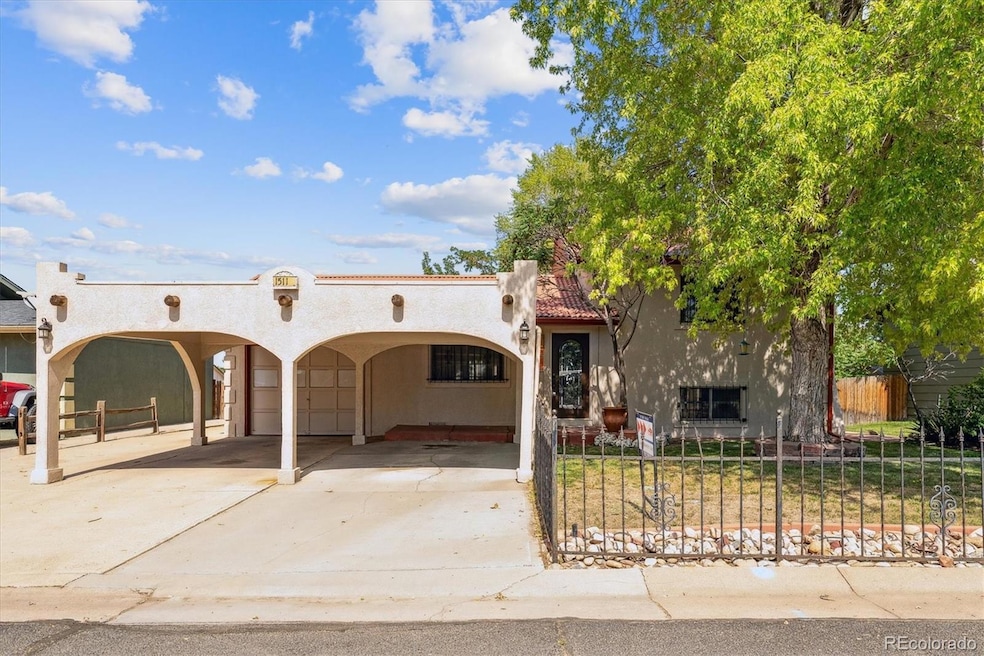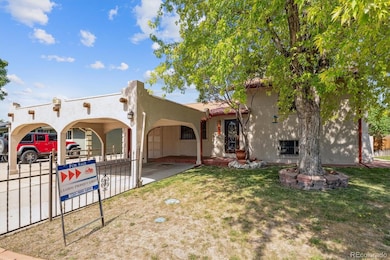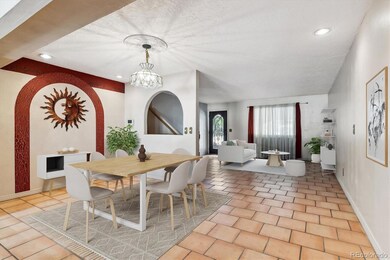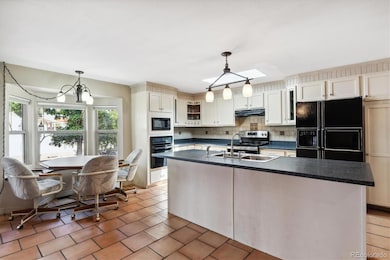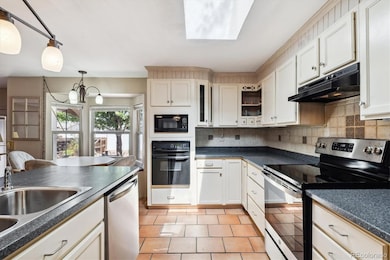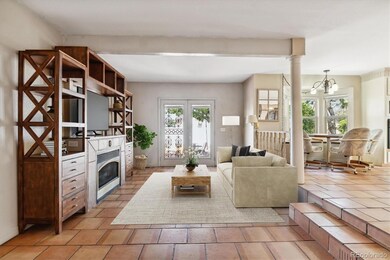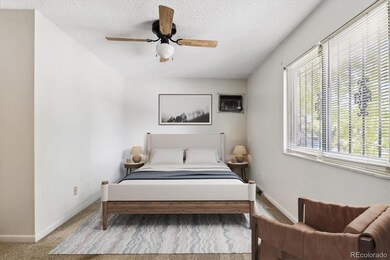
1511 Bella Vista Dr Platteville, CO 80651
Highlights
- Open Floorplan
- Spanish Architecture
- Private Yard
- Fireplace in Primary Bedroom
- Quartz Countertops
- 4-minute walk to Riverview Park
About This Home
As of December 2024This wonderful home is unlike any other on the market under $450K! Open concept main floor - large kitchen has sightlines to living room, dining room and family room. Skylight gives lots of natural light for cooking. New solid surface/quartz counters, newer (1 yr old) stove/oven/range. Beautiful saltillo tile floors throughout the main level give this home a warm comfortable feeling. Family room has gas fireplace and built in shelving. Lower level converted to large 400 sq. foot primary bedroom with sitting area, fireplace and ensuite bathroom. Upstairs has two comfortably sized bedrooms and main bath. Beautiful low maintenance back yard is perfect for entertaining or just enjoying a beautiful Colorado evening. Flagstone patio area with firepit, and seasonal pond. Large shed offers additional storage. Ideal parking setup for multi-car household. One-car garage plus two-car covered carport. New membrane roofing replaced in August 2024. Central air-conditioning and ceiling fans. No residential neighbors behind gives additional privacy. Low maintenance stucco exterior. Neighborhood park with play area and picnic table. Oil/gas rights - current lease transferred at closing. Lots to love - come see today and make this your new home!
Last Agent to Sell the Property
Leading Property Group Brokerage Email: abonger@lpgrealestate.com,303-520-6300 License #40026106 Listed on: 09/14/2024
Home Details
Home Type
- Single Family
Est. Annual Taxes
- $1,362
Year Built
- Built in 1978
Lot Details
- 7,318 Sq Ft Lot
- South Facing Home
- Property is Fully Fenced
- Landscaped
- Level Lot
- Private Yard
Parking
- 1 Car Attached Garage
- 2 Carport Spaces
- Exterior Access Door
Home Design
- Spanish Architecture
- Tri-Level Property
- Slab Foundation
- Frame Construction
- Stucco Exterior Insulation and Finish Systems
- Membrane Roofing
- Metal Roof
Interior Spaces
- 1,731 Sq Ft Home
- Open Floorplan
- Ceiling Fan
- Skylights
- Double Pane Windows
- Bay Window
- Smart Doorbell
- Family Room with Fireplace
- 2 Fireplaces
- Living Room
- Dining Room
Kitchen
- Breakfast Area or Nook
- Oven
- Range with Range Hood
- Microwave
- Freezer
- Dishwasher
- Kitchen Island
- Quartz Countertops
- Disposal
Flooring
- Carpet
- Linoleum
- Tile
Bedrooms and Bathrooms
- 3 Bedrooms
- Fireplace in Primary Bedroom
- 2 Bathrooms
Laundry
- Laundry Room
- Dryer
- Washer
Home Security
- Home Security System
- Carbon Monoxide Detectors
- Fire and Smoke Detector
Outdoor Features
- Covered Patio or Porch
- Outdoor Water Feature
Schools
- Platteville Elementary School
- South Valley Middle School
- Valley High School
Utilities
- Forced Air Heating and Cooling System
- Heating System Uses Natural Gas
- 220 Volts
- Natural Gas Connected
- Oil and Gas Rights
- High Speed Internet
- Phone Available
- Cable TV Available
Community Details
- No Home Owners Association
- Bella Vista Subdivision
Listing and Financial Details
- Assessor Parcel Number R4916186
Ownership History
Purchase Details
Home Financials for this Owner
Home Financials are based on the most recent Mortgage that was taken out on this home.Purchase Details
Purchase Details
Home Financials for this Owner
Home Financials are based on the most recent Mortgage that was taken out on this home.Purchase Details
Home Financials for this Owner
Home Financials are based on the most recent Mortgage that was taken out on this home.Purchase Details
Similar Homes in Platteville, CO
Home Values in the Area
Average Home Value in this Area
Purchase History
| Date | Type | Sale Price | Title Company |
|---|---|---|---|
| Special Warranty Deed | $422,500 | Htc | |
| Special Warranty Deed | $422,500 | Htc | |
| Quit Claim Deed | -- | None Available | |
| Interfamily Deed Transfer | -- | None Available | |
| Warranty Deed | $217,500 | North American Title | |
| Deed | -- | -- |
Mortgage History
| Date | Status | Loan Amount | Loan Type |
|---|---|---|---|
| Open | $16,593 | New Conventional | |
| Closed | $16,593 | New Conventional | |
| Open | $414,846 | FHA | |
| Closed | $414,846 | FHA | |
| Previous Owner | $176,000 | New Conventional | |
| Previous Owner | $139,000 | New Conventional | |
| Previous Owner | $147,500 | New Conventional | |
| Previous Owner | $183,856 | Unknown |
Property History
| Date | Event | Price | Change | Sq Ft Price |
|---|---|---|---|---|
| 12/02/2024 12/02/24 | Sold | $422,500 | 0.0% | $244 / Sq Ft |
| 10/12/2024 10/12/24 | Price Changed | $422,500 | -1.7% | $244 / Sq Ft |
| 09/14/2024 09/14/24 | For Sale | $430,000 | -- | $248 / Sq Ft |
Tax History Compared to Growth
Tax History
| Year | Tax Paid | Tax Assessment Tax Assessment Total Assessment is a certain percentage of the fair market value that is determined by local assessors to be the total taxable value of land and additions on the property. | Land | Improvement |
|---|---|---|---|---|
| 2025 | $1,530 | $23,980 | $4,440 | $19,540 |
| 2024 | $1,530 | $23,980 | $4,440 | $19,540 |
| 2023 | $1,362 | $27,510 | $4,870 | $22,640 |
| 2022 | $1,283 | $19,950 | $3,130 | $16,820 |
| 2021 | $1,367 | $20,520 | $3,220 | $17,300 |
| 2020 | $1,227 | $19,510 | $2,150 | $17,360 |
| 2019 | $1,270 | $19,510 | $2,150 | $17,360 |
| 2018 | $1,107 | $16,220 | $1,800 | $14,420 |
| 2017 | $1,048 | $16,220 | $1,800 | $14,420 |
| 2016 | $703 | $11,290 | $1,590 | $9,700 |
| 2015 | $619 | $11,290 | $1,590 | $9,700 |
| 2014 | $411 | $7,550 | $1,590 | $5,960 |
Agents Affiliated with this Home
-
Tony Bonger
T
Seller's Agent in 2024
Tony Bonger
Leading Property Group
(720) 989-1499
1 in this area
12 Total Sales
-
Lizbeth Varela
L
Buyer's Agent in 2024
Lizbeth Varela
Sellstate Altitude Property Group
(303) 776-3200
1 in this area
18 Total Sales
Map
Source: REcolorado®
MLS Number: 7777878
APN: R4916186
- 1306 Main St
- 410 Goodrich Ave
- 611 Elizabeth Ave
- 504 David Ct
- 731 Grand Ave Unit 163
- 731 Grand Ave
- 731 Grand Ave Unit 175
- 731 Grand Ave Unit 81
- 731 Grand Ave Unit 130
- 731 Grand Ave Unit 82
- 309 Lincoln Ave
- 468 Stevens Cir
- 800 Grand Ave
- 2 County Road 28
- 1 County Road 28
- 409 N Garden Ct
- 12680 County Road 28
- 781 Rodgers Cir
- 13363 Legacy Ln
- 0 N Lot B County Road 28
