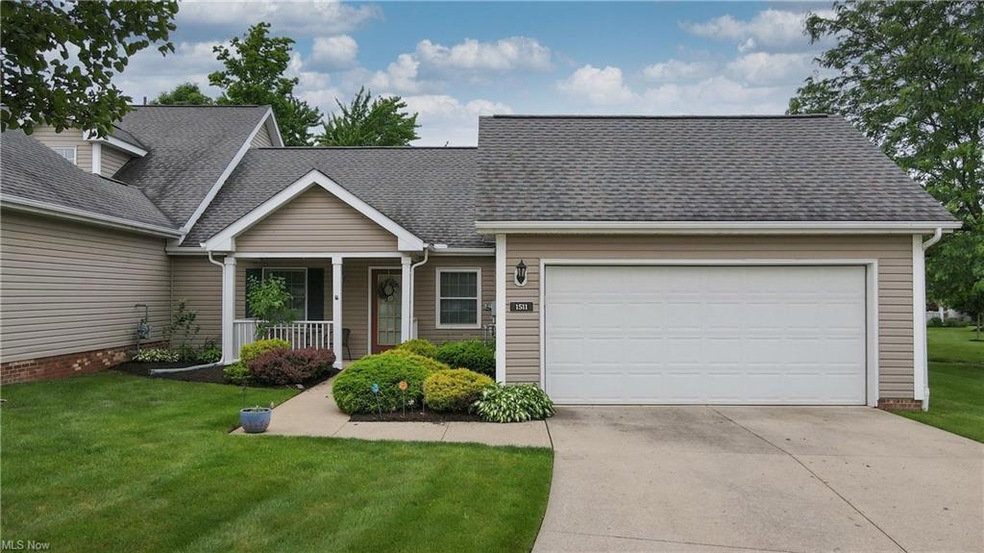
1511 Brighton Way Unit 1916 Broadview Heights, OH 44147
Highlights
- 64.89 Acre Lot
- 2 Car Direct Access Garage
- Patio
- North Royalton Middle School Rated A
- Porch
- Forced Air Heating and Cooling System
About This Home
As of June 2022Be the first to see this lovely, well cared for Macintosh Farms Ranch Home. When you arrive notice the Cul-de-sac location and mature landscaping that greets you as you walk towards the welcoming covered front porch. Once inside you will be drawn to the vaulted ceilings and skylights in the main living area. Off the living room is a dining room and large eat-in kitchen with nice cabinets and appliances. Down the hall from the kitchen is a cool bar or pantry space and the laundry room and access to the attached heated two car garage. On the other side of the home you will find a large master suite and another nice sized bedroom and second full bath. Your own outdoor living space can be found out back where there is a covered patio and nice green space. Enjoy all of the wonderful amenities of Macintosh Farms including community pools, playgrounds and party center. All light fixtures in the home have been recently replaced and the furnace was replaced in 2019 and AC in 2020. This move in ready home offers the finest in one floor low maintenance living. Call today to schedule a private tour!
Last Agent to Sell the Property
Keller Williams Chervenic Rlty License #2006007481 Listed on: 06/02/2022

Property Details
Home Type
- Condominium
Est. Annual Taxes
- $4,660
Year Built
- Built in 1998
HOA Fees
- $3 Monthly HOA Fees
Parking
- 2 Car Direct Access Garage
Home Design
- Cluster Home
- Asphalt Roof
- Vinyl Construction Material
Interior Spaces
- 1,432 Sq Ft Home
- 1-Story Property
- Laundry in unit
Bedrooms and Bathrooms
- 2 Main Level Bedrooms
- 2 Full Bathrooms
Outdoor Features
- Patio
- Porch
Utilities
- Forced Air Heating and Cooling System
- Heating System Uses Gas
Listing and Financial Details
- Assessor Parcel Number 585-10-332C
Community Details
Overview
- $154 Annual Maintenance Fee
- Maintenance fee includes Association Insurance, Exterior Building, Landscaping, Property Management, Reserve Fund
- Association fees include recreation
- Macintosh Farms Condo #3 Community
Pet Policy
- Pets Allowed
Ownership History
Purchase Details
Home Financials for this Owner
Home Financials are based on the most recent Mortgage that was taken out on this home.Purchase Details
Home Financials for this Owner
Home Financials are based on the most recent Mortgage that was taken out on this home.Purchase Details
Similar Homes in Broadview Heights, OH
Home Values in the Area
Average Home Value in this Area
Purchase History
| Date | Type | Sale Price | Title Company |
|---|---|---|---|
| Deed | $247,000 | Northern Title | |
| Warranty Deed | $183,500 | Chicago Title Insurance Co | |
| Warranty Deed | $140,500 | U S Title Agency Inc |
Mortgage History
| Date | Status | Loan Amount | Loan Type |
|---|---|---|---|
| Previous Owner | $178,395 | New Conventional | |
| Previous Owner | $174,325 | New Conventional | |
| Previous Owner | $50,000 | Credit Line Revolving |
Property History
| Date | Event | Price | Change | Sq Ft Price |
|---|---|---|---|---|
| 06/24/2022 06/24/22 | Sold | $247,000 | +3.0% | $172 / Sq Ft |
| 06/04/2022 06/04/22 | Pending | -- | -- | -- |
| 06/02/2022 06/02/22 | For Sale | $239,900 | +30.7% | $168 / Sq Ft |
| 06/06/2019 06/06/19 | Sold | $183,500 | +2.2% | $128 / Sq Ft |
| 05/17/2019 05/17/19 | Pending | -- | -- | -- |
| 04/18/2019 04/18/19 | For Sale | $179,500 | -- | $125 / Sq Ft |
Tax History Compared to Growth
Tax History
| Year | Tax Paid | Tax Assessment Tax Assessment Total Assessment is a certain percentage of the fair market value that is determined by local assessors to be the total taxable value of land and additions on the property. | Land | Improvement |
|---|---|---|---|---|
| 2024 | $5,440 | $86,450 | $8,995 | $77,455 |
| 2023 | $4,718 | $69,580 | $6,965 | $62,615 |
| 2022 | $4,590 | $69,580 | $6,965 | $62,615 |
| 2021 | $4,660 | $69,580 | $6,970 | $62,620 |
| 2020 | $4,062 | $58,000 | $5,810 | $52,190 |
| 2019 | $3,353 | $165,700 | $16,600 | $149,100 |
| 2018 | $3,251 | $58,000 | $5,810 | $52,190 |
| 2017 | $3,272 | $54,890 | $5,290 | $49,600 |
| 2016 | $3,115 | $54,890 | $5,290 | $49,600 |
| 2015 | $2,966 | $54,890 | $5,290 | $49,600 |
| 2014 | $2,966 | $53,280 | $5,150 | $48,130 |
Agents Affiliated with this Home
-
Patricia Kurtz

Seller's Agent in 2022
Patricia Kurtz
Keller Williams Chervenic Rlty
(330) 802-1675
9 in this area
409 Total Sales
-
Dolores Pescatrice

Buyer's Agent in 2022
Dolores Pescatrice
Howard Hanna
(216) 870-2600
1 in this area
102 Total Sales
-
Kathleen Bartos

Seller's Agent in 2019
Kathleen Bartos
CENTURY 21 Asa Cox Homes
(440) 821-2269
50 Total Sales
Map
Source: MLS Now
MLS Number: 4376980
APN: 585-10-332C
- 1387 Apple Valley Ct
- 1470 Fireside Trail
- 1890 Hampton Run Unit 10
- 283 Prestwick Dr
- 9990 Broadview Rd
- 126 Turnberry Crossing
- 1450 W Edgerton Rd
- 433 Bordeaux Blvd
- 456 Bordeaux Blvd
- 425 Bordeaux Blvd
- 2652 Barnsley Way
- Tuscany Plan at Bordeaux Crossings
- Sonoma Plan at Bordeaux Crossings
- Napa Valley Plan at Bordeaux Crossings
- Mendoza Plan at Bordeaux Crossings
- Barossa Plan at Bordeaux Crossings
- 215 Prestwick Dr
- 1381 Hamilton Dr
- 14 Meadow Crest Cir
- 101 Vista Ridge Cir
