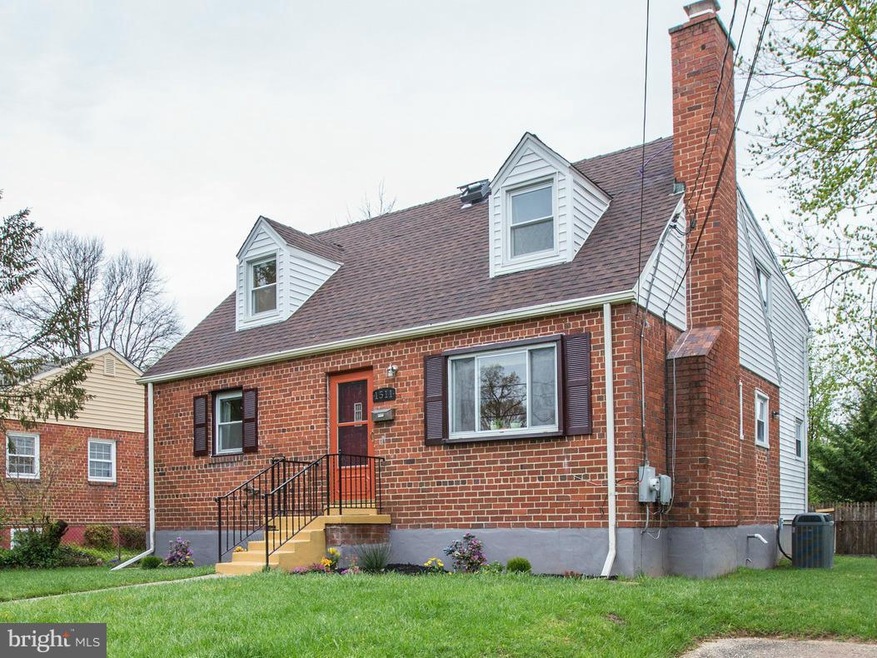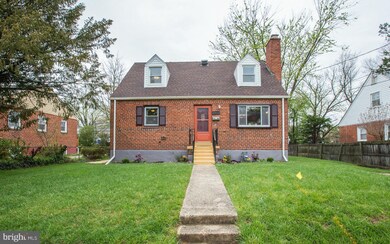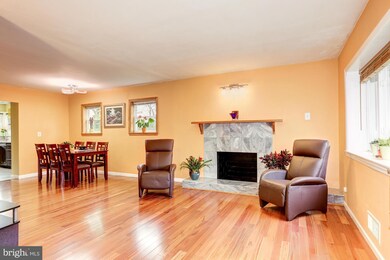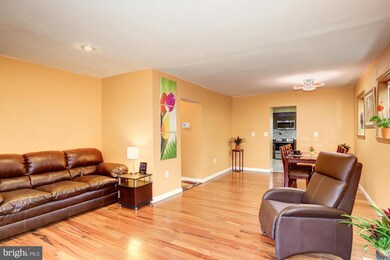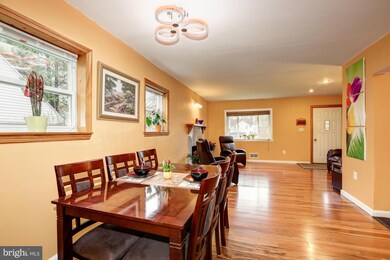
1511 Crest Rd Silver Spring, MD 20902
Highlights
- Cape Cod Architecture
- Wood Flooring
- 1 Fireplace
- Traditional Floor Plan
- Main Floor Bedroom
- No HOA
About This Home
As of March 2023This expanded Cape Cod boasts classic charm &modern details! With 6 bedrooms & 3 full baths, there's room to spare! Features include a design-forward kitchen w/ ss appliances, a master suite, & a convenient combined laundry & mud room. Recent upgrades include, roof w/ lifetime warranty on the shingles, Bellawood floors, & Brazillian Koa floors w/ 100 year warranty! This is a must see!
Home Details
Home Type
- Single Family
Est. Annual Taxes
- $4,267
Year Built
- Built in 1951
Lot Details
- 5,372 Sq Ft Lot
- Property is in very good condition
- Property is zoned R60
Parking
- On-Street Parking
Home Design
- Cape Cod Architecture
- Brick Exterior Construction
Interior Spaces
- Property has 3 Levels
- Traditional Floor Plan
- 1 Fireplace
- Family Room
- Living Room
- Dining Area
- Wood Flooring
- Unfinished Basement
Kitchen
- Gas Oven or Range
- Microwave
- Dishwasher
- Upgraded Countertops
- Disposal
Bedrooms and Bathrooms
- 6 Bedrooms | 1 Main Level Bedroom
- En-Suite Primary Bedroom
- En-Suite Bathroom
- 3 Full Bathrooms
Laundry
- Laundry Room
- Dryer
- Washer
Schools
- Glen Haven Elementary School
- Sligo Middle School
- Northwood High School
Utilities
- Forced Air Heating and Cooling System
- Natural Gas Water Heater
Community Details
- No Home Owners Association
- Chestnut Ridge Manor Subdivision
Listing and Financial Details
- Tax Lot 9
- Assessor Parcel Number 161301223627
Ownership History
Purchase Details
Home Financials for this Owner
Home Financials are based on the most recent Mortgage that was taken out on this home.Purchase Details
Home Financials for this Owner
Home Financials are based on the most recent Mortgage that was taken out on this home.Similar Home in Silver Spring, MD
Home Values in the Area
Average Home Value in this Area
Purchase History
| Date | Type | Sale Price | Title Company |
|---|---|---|---|
| Warranty Deed | $600,000 | Universal Title | |
| Deed | $435,000 | Title Town Settlements Llc |
Mortgage History
| Date | Status | Loan Amount | Loan Type |
|---|---|---|---|
| Open | $582,000 | New Conventional | |
| Previous Owner | $300,000 | New Conventional | |
| Previous Owner | $413,250 | New Conventional |
Property History
| Date | Event | Price | Change | Sq Ft Price |
|---|---|---|---|---|
| 05/02/2025 05/02/25 | Off Market | $1,900 | -- | -- |
| 03/27/2025 03/27/25 | For Rent | $1,900 | 0.0% | -- |
| 03/17/2023 03/17/23 | Sold | $600,000 | 0.0% | $207 / Sq Ft |
| 02/10/2023 02/10/23 | For Sale | $600,000 | +37.9% | $207 / Sq Ft |
| 05/27/2016 05/27/16 | Sold | $435,000 | +2.4% | $183 / Sq Ft |
| 04/29/2016 04/29/16 | Pending | -- | -- | -- |
| 04/13/2016 04/13/16 | For Sale | $425,000 | -- | $179 / Sq Ft |
Tax History Compared to Growth
Tax History
| Year | Tax Paid | Tax Assessment Tax Assessment Total Assessment is a certain percentage of the fair market value that is determined by local assessors to be the total taxable value of land and additions on the property. | Land | Improvement |
|---|---|---|---|---|
| 2024 | $5,803 | $440,600 | $0 | $0 |
| 2023 | $6,180 | $415,300 | $0 | $0 |
| 2022 | $3,143 | $390,000 | $176,400 | $213,600 |
| 2021 | $3,969 | $381,133 | $0 | $0 |
| 2020 | $3,969 | $372,267 | $0 | $0 |
| 2019 | $3,836 | $363,400 | $176,400 | $187,000 |
| 2018 | $3,736 | $356,567 | $0 | $0 |
| 2017 | $3,720 | $349,733 | $0 | $0 |
| 2016 | -- | $342,900 | $0 | $0 |
| 2015 | $913 | $342,900 | $0 | $0 |
| 2014 | $913 | $342,900 | $0 | $0 |
Agents Affiliated with this Home
-

Seller's Agent in 2023
Lisa Tucker
Jason Mitchell Group
(202) 302-2558
4 in this area
165 Total Sales
-

Buyer's Agent in 2023
Trish Collins
KW United
(703) 980-8018
1 in this area
34 Total Sales
-

Seller's Agent in 2016
Patrick Kilner
Real Broker, LLC
(301) 652-0643
1 in this area
16 Total Sales
-

Seller Co-Listing Agent in 2016
John Kirk
Real Broker, LLC
(240) 678-2533
5 in this area
245 Total Sales
-

Buyer's Agent in 2016
Regina Branco
Spring Hill Real Estate, LLC.
(301) 828-0046
21 Total Sales
Map
Source: Bright MLS
MLS Number: 1002417473
APN: 13-01223627
- 10509 Huntley Place
- 10412 Hayes Ave
- 1501 Wheaton Ln
- 10402 Hayes Ave
- 10501 Glenhaven Dr
- 909 Snure Rd
- 2016 Cascade Rd
- 1951 Flowering Tree Terrace
- 2013 Dayton St
- 1111 University Blvd W Unit 311
- 1111 University Blvd W Unit 815
- 1111 University Blvd W Unit 805
- 1725 Dublin Dr
- 827 University Blvd W
- 1121 University Blvd W
- 1516 Vivian Ct
- 10211 Calumet Dr
- 10100 Quinby St
- 1612 Belvedere Blvd
- 1808 Cody Dr
