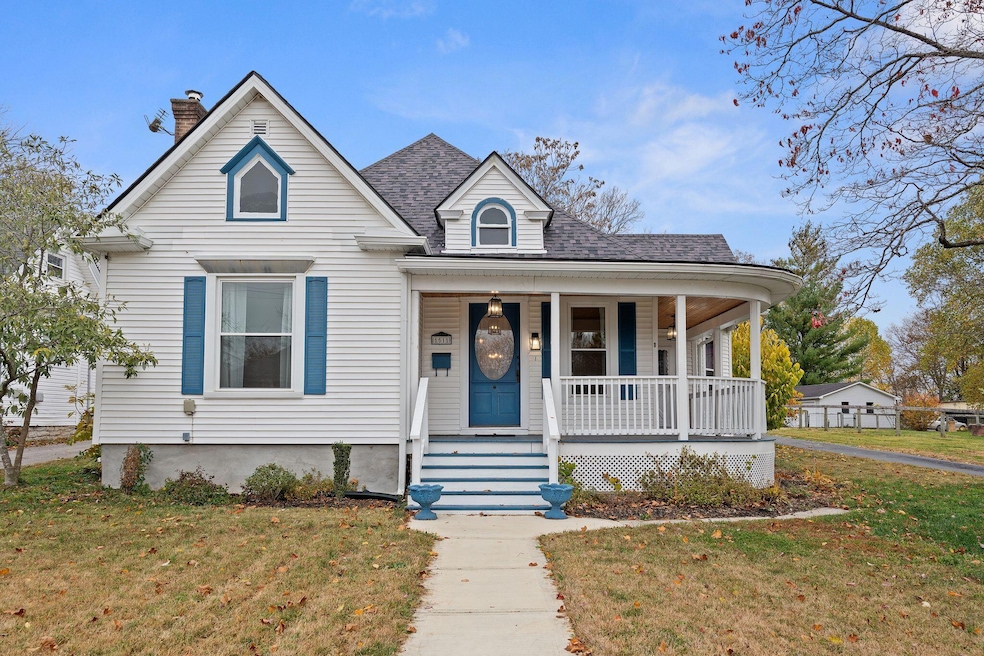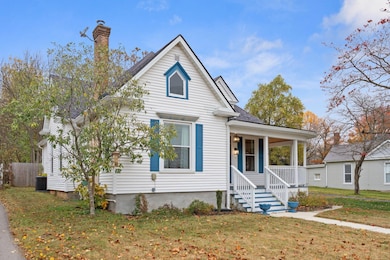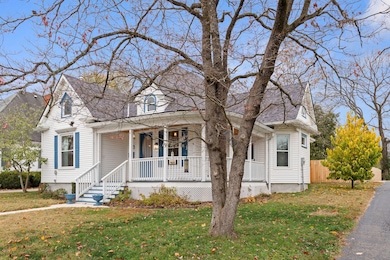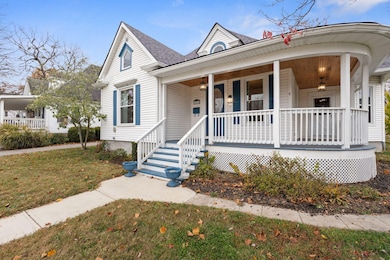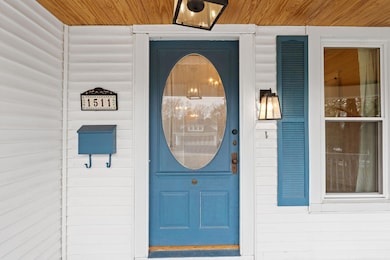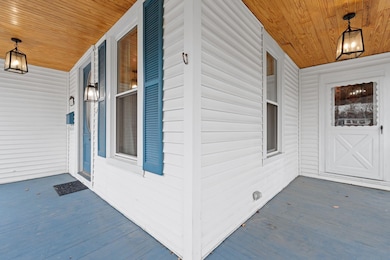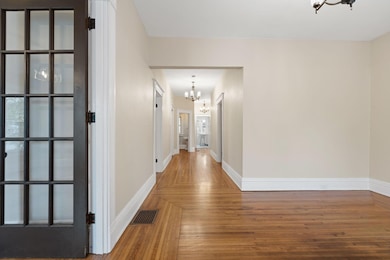Estimated payment $1,676/month
Highlights
- Hot Property
- Deck
- Wood Flooring
- 0.81 Acre Lot
- Family Room with Fireplace
- No HOA
About This Home
Welcome to this revitalized Folk Victorian Home located on one of Paris's most established streets. As well as featuring a long list of recent renovations and upgrades, this home is complemented by its large lot within the city limits. As you approach along the fresh new concrete front walk, elegant landscaping and covered porch greet you. Once entering your new home, you are welcomed on the first floor by a living room, two (2) bedrooms, family room (or additional 3rd bedroom), (2) full bathrooms, dining room, kitchen with adjacent butler's pantry/breakfast nook/laundry area. Interior features: refinished original wood flooring (living rooms, bedrooms, hallways, renovated bathroom); fresh paint throughout; Kitchen/Butler's Pantry (new cabinetry, reconditioned antique farm sink, light fixtures, new appliances: range/oven, refrigerator, microwave, dishwasher, stackable washer & dryer); Renovated Bathroom (reconditioned antique tub and pedestal sink) plus additional full Bathroom added; new electric water heater; new plumbing (PEX water lines); new 200 amp electrical service (breaker box, new wiring, light fixtures, outlets, switches); new HVAC (furnace and A/C); Potential second. floor attic space offers ample square footage for future additions. Exterior Features: new asphalt dimensional style shingle roof plus new sheathing; new soffit & guttering; new windows (18); covered front porch; rear deck with new decking; new concrete parking pad; Large lot (~0.8124 acre) stretching back to Houston Creek.
Home Details
Home Type
- Single Family
Est. Annual Taxes
- $515
Lot Details
- 0.81 Acre Lot
- Wood Fence
- Wire Fence
- Many Trees
Home Design
- Shingle Roof
- Composition Roof
- Vinyl Siding
- Concrete Perimeter Foundation
Interior Spaces
- 1,925 Sq Ft Home
- 1-Story Property
- Gas Log Fireplace
- Insulated Windows
- Window Screens
- Insulated Doors
- Family Room with Fireplace
- 3 Fireplaces
- Living Room
- Dining Room
- Crawl Space
Kitchen
- Breakfast Area or Nook
- Oven or Range
- Cooktop
- Microwave
- Farmhouse Sink
Flooring
- Wood
- Vinyl
Bedrooms and Bathrooms
- 3 Bedrooms
- Bathroom on Main Level
- 2 Full Bathrooms
- Primary bathroom on main floor
- Soaking Tub
Laundry
- Laundry on main level
- Washer
Attic
- Attic Floors
- Storage In Attic
- Walk-In Attic
- Permanent Attic Stairs
Parking
- Driveway
- Off-Street Parking
Outdoor Features
- Deck
- Shed
- Porch
Schools
- Paris Independent City Elementary And Middle School
- Paris Independent City High School
Utilities
- Cooling Available
- Forced Air Heating System
- Heating System Uses Natural Gas
- Electric Water Heater
- Cable TV Available
Community Details
- No Home Owners Association
- Downtown Subdivision
Listing and Financial Details
- Assessor Parcel Number 026-10-01-022.00
Map
Home Values in the Area
Average Home Value in this Area
Tax History
| Year | Tax Paid | Tax Assessment Tax Assessment Total Assessment is a certain percentage of the fair market value that is determined by local assessors to be the total taxable value of land and additions on the property. | Land | Improvement |
|---|---|---|---|---|
| 2024 | $515 | $150,000 | $20,000 | $130,000 |
| 2023 | $440 | $125,400 | $20,000 | $105,400 |
| 2022 | $449 | $125,400 | $20,000 | $105,400 |
| 2021 | $472 | $125,400 | $20,000 | $105,400 |
| 2020 | $488 | $125,400 | $20,000 | $105,400 |
| 2019 | $408 | $100,000 | $0 | $100,000 |
| 2018 | $425 | $100,000 | $0 | $100,000 |
| 2017 | $426 | $100,000 | $0 | $100,000 |
| 2016 | $428 | $100,000 | $0 | $100,000 |
| 2015 | $393 | $100,000 | $0 | $100,000 |
| 2014 | $375 | $95,000 | $0 | $95,000 |
| 2011 | $375 | $95,000 | $0 | $95,000 |
Property History
| Date | Event | Price | List to Sale | Price per Sq Ft | Prior Sale |
|---|---|---|---|---|---|
| 11/11/2025 11/11/25 | For Sale | $309,900 | +3.6% | $161 / Sq Ft | |
| 02/25/2025 02/25/25 | Sold | $299,000 | -3.5% | $155 / Sq Ft | View Prior Sale |
| 01/23/2025 01/23/25 | Pending | -- | -- | -- | |
| 12/17/2024 12/17/24 | Price Changed | $309,900 | -4.6% | $161 / Sq Ft | |
| 11/24/2024 11/24/24 | For Sale | $324,900 | 0.0% | $169 / Sq Ft | |
| 11/17/2024 11/17/24 | Pending | -- | -- | -- | |
| 11/13/2024 11/13/24 | For Sale | $324,900 | -- | $169 / Sq Ft |
Purchase History
| Date | Type | Sale Price | Title Company |
|---|---|---|---|
| Deed | $299,000 | Land Group Title | |
| Deed | $40,000 | None Listed On Document | |
| Deed | $40,000 | None Listed On Document | |
| Deed | -- | -- | |
| Deed | -- | None Listed On Document | |
| Deed | $95,000 | None Available |
Source: ImagineMLS (Bluegrass REALTORS®)
MLS Number: 25505851
APN: 026-10-01-022.00
- 1421 Cypress St
- 227 Kentucky Ave
- 1455 Main St
- 1322 Cypress St
- 1431 Main St
- 318 Creekview Dr
- 403 Creekview Dr
- 1956 Cypress St
- 439 W 8th St
- 1210 Main St
- 417 Creekview Dr
- 1137 Vine St
- 1841 Clifton Ave
- 610 Georgetown Rd
- 625 Williams St
- 694 Higgins Ave
- 211 E 19th St
- 94 E 20th St
- 1904 Brent St
- 312 Yorktown Dr
- 200 Houston Creek Dr
- 335 Houston Creek Dr
- 101 Williamsburg Terrace
- 43 Heron Place
- 688 Kingston Rd
- 238 N Church St Unit 1
- 2111 Old Paris Rd
- 1975 Russell Cave Rd
- 245 Jared Parker Way
- 750 Ward Dr
- 216 Laclede Ave
- 233 Jared Parker Way
- 243 Jared Parker Way
- 227 Jared Parker Way
- 235 Jared Parker Way
- 241 Jared Parker Way
- 190 Oxford Landing Dr
- 237 Jared Parker Way
- 223 Jared Parker Way
- 224 Jared Parker Way
