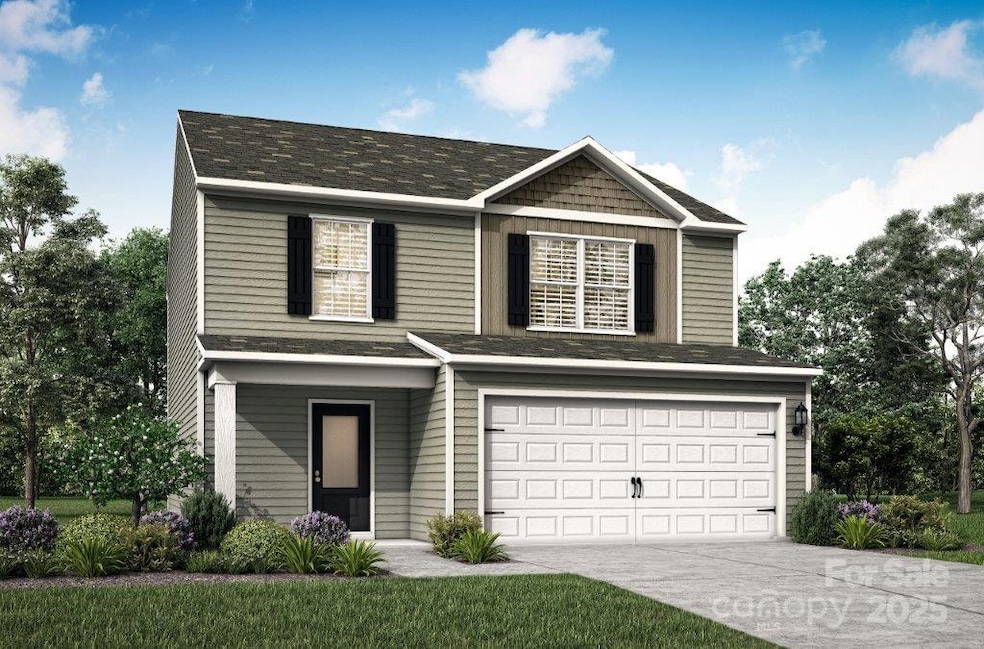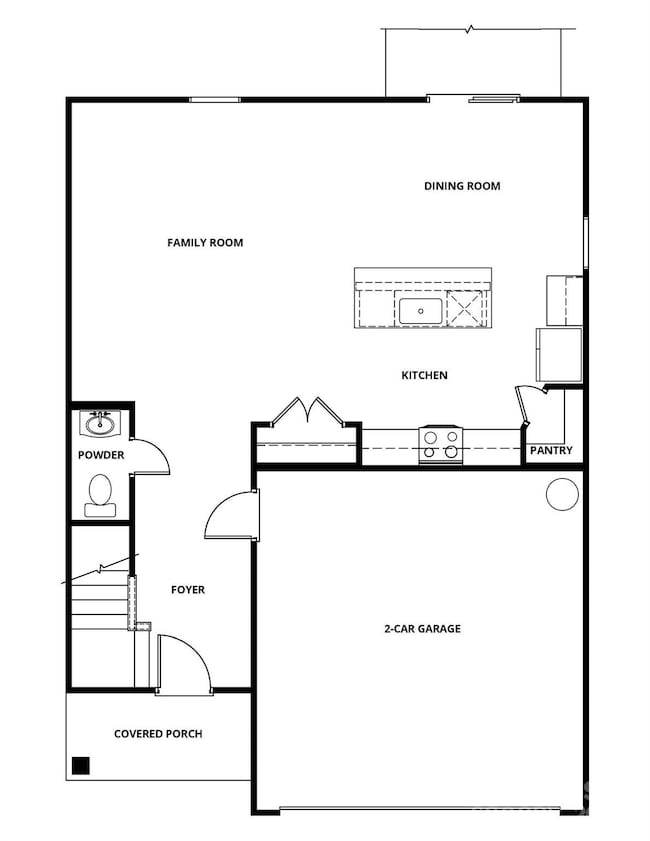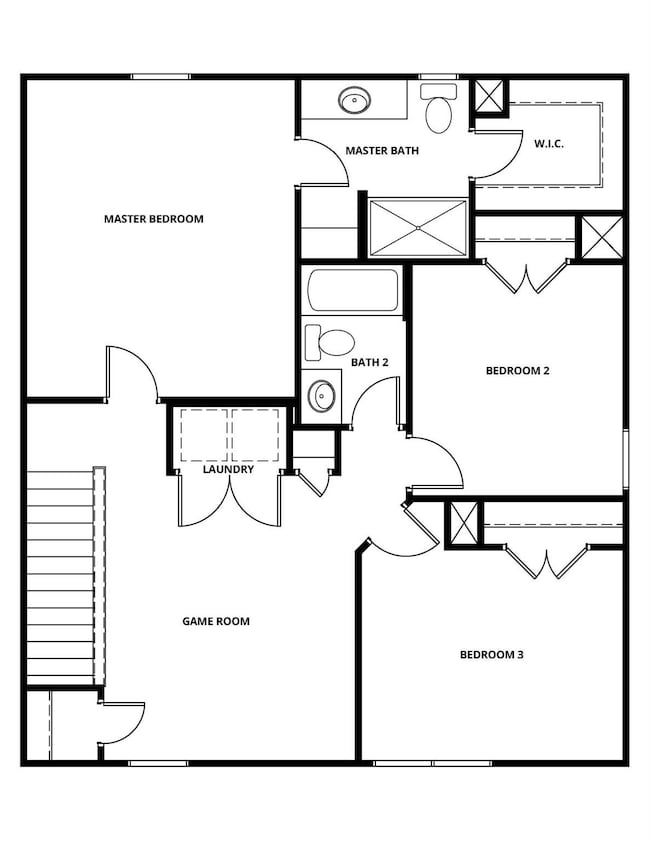Estimated payment $1,901/month
Highlights
- Under Construction
- Ceiling Fan
- Wood Siding
- Breakfast Area or Nook
- 2 Car Garage
About This Home
Brand new floor plan! The Avery has an ideal open floor plan with a loft!! Take your lifestyle to the next level. The open floor plan allows you to move easily from the kitchen to the breakfast area and large living room. The kitchen is very spacious and comes complete with beautiful cabinets, granite countertops, and stainless steel appliances. Use the upstairs loft as flex space for what best suits your needs, the options are endless. Enjoy roomy bedrooms and closets and a beautiful primary suite complete with private bath and walk-in shower. Decompress in the beautiful private backyard that backs up to a green space!! Ask about Special Financing and Builder Incentives! Take advantage of Year End Savings, Call Now!
Listing Agent
LGI Homes NC LLC Brokerage Email: msceau@lgihomes.com License #234526 Listed on: 11/13/2025
Home Details
Home Type
- Single Family
Est. Annual Taxes
- $1,353
Year Built
- Built in 2025 | Under Construction
HOA Fees
- $25 Monthly HOA Fees
Parking
- 2 Car Garage
- Driveway
Home Design
- Home is estimated to be completed on 12/19/25
- Brick Exterior Construction
- Slab Foundation
- Wood Siding
- Stone Siding
Interior Spaces
- 2-Story Property
- Ceiling Fan
- Electric Dryer Hookup
Kitchen
- Breakfast Area or Nook
- Electric Oven
- ENERGY STAR Qualified Refrigerator
- ENERGY STAR Qualified Dishwasher
- Disposal
Bedrooms and Bathrooms
- 3 Bedrooms
Schools
- Lewisville Elementary And Middle School
- Lewisville High School
Utilities
- Heat Pump System
Community Details
- American Property Association, Phone Number (704) 800-6583
- Knights Bridge Subdivision, Avery Floorplan
- Mandatory home owners association
Listing and Financial Details
- Assessor Parcel Number 124-01-00-261-000
Map
Home Values in the Area
Average Home Value in this Area
Tax History
| Year | Tax Paid | Tax Assessment Tax Assessment Total Assessment is a certain percentage of the fair market value that is determined by local assessors to be the total taxable value of land and additions on the property. | Land | Improvement |
|---|---|---|---|---|
| 2025 | $1,353 | $3,300 | $3,300 | $0 |
| 2024 | $550 | $3,300 | $3,300 | $0 |
Property History
| Date | Event | Price | List to Sale | Price per Sq Ft |
|---|---|---|---|---|
| 11/13/2025 11/13/25 | For Sale | $333,900 | -- | $186 / Sq Ft |
Source: Canopy MLS (Canopy Realtor® Association)
MLS Number: 4321713
APN: 124-01-00-261-000
- 1513 Doran Terrace
- 1509 Doran Terrace
- 1512 Doran Terrace
- 1508 Doran Terrace
- 1124 Elyan St
- 1518 Doran Terrace
- 1122 Elyan St
- 1120 Elyan St
- 1522 Doran Terrace
- 1116 Elyan St
- 1114 Elyan St
- 1112 Elyan St
- 1111 Elyan St
- 1110 Elyan St
- 1109 Elyan St
- 699 Lamorak Place
- 1106 Elyan St
- 1105 Elyan St
- 1538 Doran Terrace
- 1544 Doran Terrace
- 1813 Bloomsbury Dr
- 1775 Cedar Post Ln
- 6531 Gopher Rd
- 152 Gregg St
- 106 Brawley St
- 200 York St Unit G4
- 200 York St Unit G2
- 200 York St Unit F2
- 660 Chestnut St
- 1002 Crawford Rd Unit 2
- 742 Green St
- 517 Walnut St
- 321 State St
- 315 High St
- 113 Mill St
- 1310 Cypress Pointe Dr
- 242 John C Rd
- 1032 Barrow Ct
- 108 E Main St
- 175 E Black St



