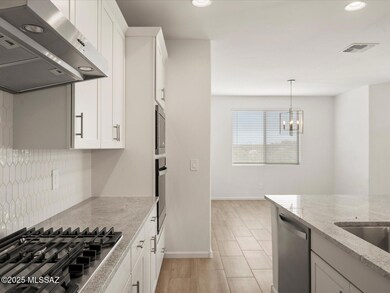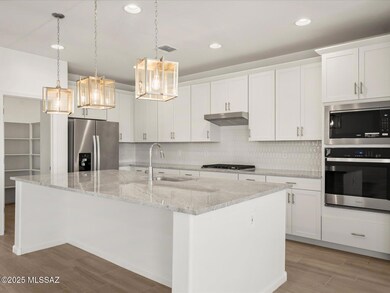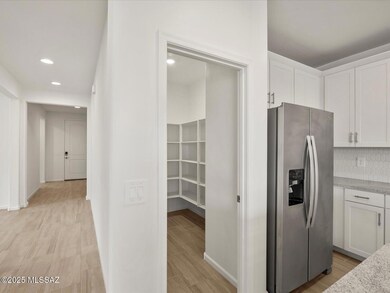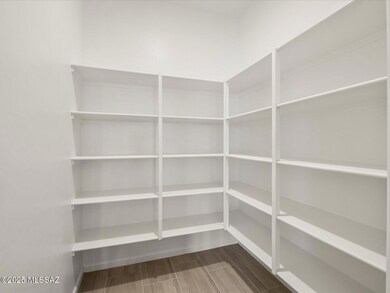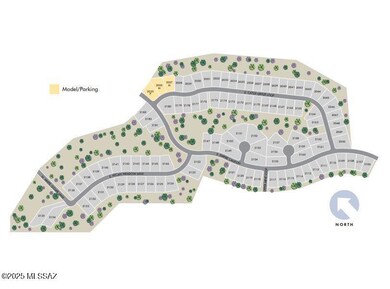1511 E Cattle Graze Loop Sahuarita, AZ 85629
Estimated payment $2,784/month
Highlights
- New Construction
- Gated Community
- Secondary bathroom tub or shower combo
- Panoramic View
- Contemporary Architecture
- High Ceiling
About This Home
Stylish 3-Bedroom, 2.5-Bath Home with Seamless Living Spaces
Step into effortless elegance in this thoughtfully designed home, where the kitchen island flows gracefully into the great room and cozy breakfast nook, creating a perfect space for connection and comfort. The interior showcases crisp white cabinetry, marble-inspired granite countertops, and wood-look tile flooring, all balanced by soft, neutral carpeting for a warm and welcoming feel.
Crafted with a commitment to innovation and energy efficiency, every detail is designed to enhance your lifestyle—offering lasting savings, healthier living, and true peace of mind.
Home Details
Home Type
- Single Family
Est. Annual Taxes
- $536
Year Built
- Built in 2025 | New Construction
Lot Details
- 0.26 Acre Lot
- Lot Dimensions are 140x80
- Wrought Iron Fence
- Block Wall Fence
- Property is zoned Sahuarita - SP
HOA Fees
- $96 Monthly HOA Fees
Parking
- Garage
- Tandem Garage
- Garage Door Opener
- Driveway
Home Design
- Contemporary Architecture
- Wood Frame Construction
- Tile Roof
- Stucco
Interior Spaces
- 2,342 Sq Ft Home
- 1-Story Property
- High Ceiling
- Double Pane Windows
- ENERGY STAR Qualified Windows with Low Emissivity
- Great Room
- Formal Dining Room
- Den
- Storage
- Laundry Room
- Panoramic Views
Kitchen
- Breakfast Area or Nook
- Breakfast Bar
- Walk-In Pantry
- Gas Range
- Microwave
- Dishwasher
- Stainless Steel Appliances
- Granite Countertops
- Disposal
Flooring
- Carpet
- Ceramic Tile
Bedrooms and Bathrooms
- 3 Bedrooms
- Split Bedroom Floorplan
- Walk-In Closet
- Powder Room
- Double Vanity
- Pedestal Sink
- Secondary bathroom tub or shower combo
- Primary Bathroom includes a Walk-In Shower
- Low Flow Shower
- Exhaust Fan In Bathroom
Home Security
- Smart Home
- Carbon Monoxide Detectors
- Fire and Smoke Detector
Accessible Home Design
- Doors with lever handles
- No Interior Steps
- Level Entry For Accessibility
- Smart Technology
Schools
- Continental Elementary And Middle School
- Walden Grove High School
Utilities
- Central Air
- Air Filtration System
- Heat Pump System
- Natural Gas Water Heater
- High Speed Internet
Additional Features
- Watersense Fixture
- Covered Patio or Porch
Listing and Financial Details
- Home warranty included in the sale of the property
Community Details
Overview
- $53 HOA Transfer Fee
- Caddan Management Association
- Built by Meritage Homes
- Mesquite
- The community has rules related to covenants, conditions, and restrictions, deed restrictions
Recreation
- Tennis Courts
- Community Basketball Court
- Community Pool
- Park
Security
- Gated Community
Map
Home Values in the Area
Average Home Value in this Area
Tax History
| Year | Tax Paid | Tax Assessment Tax Assessment Total Assessment is a certain percentage of the fair market value that is determined by local assessors to be the total taxable value of land and additions on the property. | Land | Improvement |
|---|---|---|---|---|
| 2025 | $536 | $4,909 | -- | -- |
| 2024 | $536 | $4,675 | -- | -- |
| 2023 | $96 | $821 | $0 | $0 |
| 2022 | $125 | $782 | $0 | $0 |
| 2021 | $119 | $709 | $0 | $0 |
| 2020 | $115 | $825 | $0 | $0 |
| 2019 | $100 | $675 | $0 | $0 |
| 2018 | $95 | $750 | $0 | $0 |
| 2017 | $98 | $750 | $0 | $0 |
| 2016 | $135 | $975 | $0 | $0 |
| 2015 | $135 | $1,440 | $0 | $0 |
Property History
| Date | Event | Price | List to Sale | Price per Sq Ft |
|---|---|---|---|---|
| 09/11/2025 09/11/25 | Price Changed | $504,070 | -0.2% | $215 / Sq Ft |
| 07/01/2025 07/01/25 | For Sale | $505,070 | -- | $216 / Sq Ft |
Source: MLS of Southern Arizona
MLS Number: 22518490
APN: 304-74-2140
- 1515 E Cattle Graze Loop
- 1519 E Cattle Graze Loop
- 1535 E Cattle Graze Loop
- 290 N Papershells Place
- 1539 E Cattle Graze Loop
- 280 N Papershells Place
- 279 N Papershells Place
- 314 N Pecan Pie Place
- 255 N Pecan Canyon Ln
- 350 N Pecan Canyon Ln
- Saguaro Plan at Madera Highlands - Arbor II
- Mesquite Plan at Madera Highlands - Arbor II
- Acacia Plan at Madera Highlands - Arbor II
- Cholla Plan at Madera Highlands - Arbor II
- Palo Verde Plan at Madera Highlands - Arbor II
- 1301 E Pecan Meadow Ln
- 1501 E Lower Mine Ln
- 1432 E Lower Mine Ln
- 1166 E Empire Canyon Ln
- 1102 E Mud Spring Canyon Ln
- 1126 E Mt Shibell Dr
- 1021 E Lumberjack Trail
- 1027 E Madera Grove Ln
- 2111 E Thunderchief Dr
- 119 S Beyerville Place
- 334 S Willow Wick Dr
- 1446 E Blue Granite Dr
- 306 E Calle Cerita
- 207 E Calle Vivaz
- 33 E Calle Vivaz
- 2415 N Avenida Tabica
- 1010 Cll de La Temporada
- 1524 N Paseo La Tinaja
- 18732 S Avenida Rio Veloz
- 341 W Amber Hawk Ct
- 640 W Emerald Key Dr
- 1107 W Calle Vista de Suenos
- 351 W Calle Lecho
- 18351 S Avenida Arroyo Seco
- 18356 S Avenida Arroyo Seco

