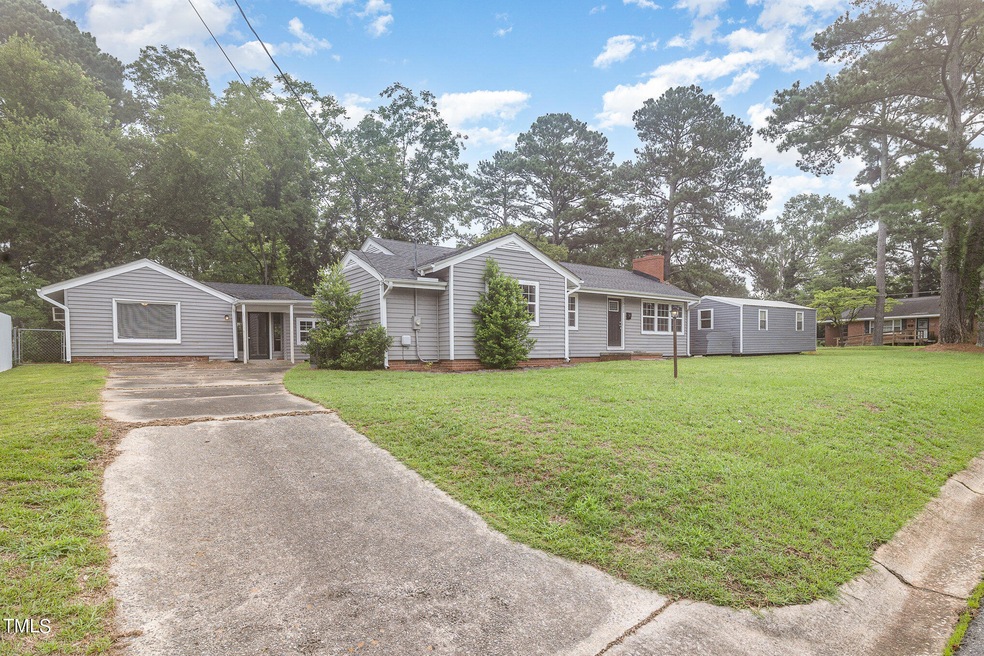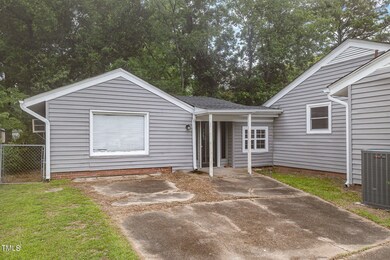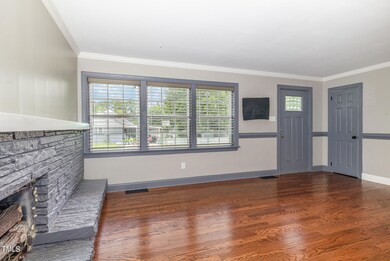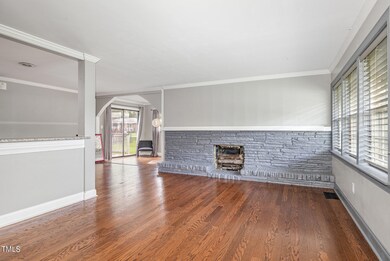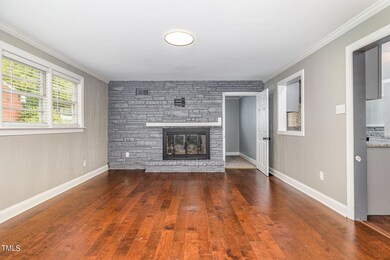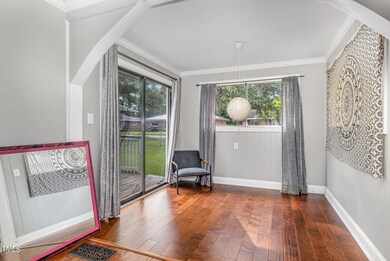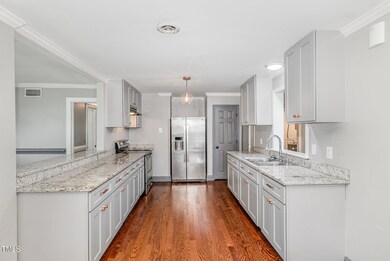
1511 E Juniper St Goldsboro, NC 27530
Highlights
- Living Room with Fireplace
- No HOA
- Laundry Room
- Transitional Architecture
- Home Office
- Tile Flooring
About This Home
As of November 20243BR/2BA Home for Sale in Goldsboro! Enjoy the Spaciousness of the Livingroom, Kitchen, Formal Dining Room and walk-in closets. Bonus Rec Room with additional 767SqFt not included in heated Square Footage is Perfect for Entertaining and Gatherings! Close to Seymour Johnson Air Force Base and Downtown Goldsboro.
Last Agent to Sell the Property
Mark Spain Real Estate License #329807 Listed on: 08/06/2024

Last Buyer's Agent
Non Member
Non Member Office
Home Details
Home Type
- Single Family
Est. Annual Taxes
- $1,562
Year Built
- Built in 1954
Home Design
- Transitional Architecture
- Pillar, Post or Pier Foundation
- Shingle Roof
- Vinyl Siding
Interior Spaces
- 2,596 Sq Ft Home
- 1-Story Property
- Gas Log Fireplace
- Family Room
- Living Room with Fireplace
- 2 Fireplaces
- Dining Room
- Home Office
- Laundry Room
Flooring
- Carpet
- Tile
- Vinyl
Bedrooms and Bathrooms
- 3 Bedrooms
- 2 Full Bathrooms
- Primary bathroom on main floor
Parking
- 3 Parking Spaces
- 3 Open Parking Spaces
Schools
- Carver Heights Elementary School
- Dillard Middle School
- Goldsboro High School
Additional Features
- 9,148 Sq Ft Lot
- Forced Air Heating and Cooling System
Community Details
- No Home Owners Association
- Elm Acres Subdivision
Listing and Financial Details
- Assessor Parcel Number 09406560
Ownership History
Purchase Details
Home Financials for this Owner
Home Financials are based on the most recent Mortgage that was taken out on this home.Purchase Details
Home Financials for this Owner
Home Financials are based on the most recent Mortgage that was taken out on this home.Purchase Details
Home Financials for this Owner
Home Financials are based on the most recent Mortgage that was taken out on this home.Purchase Details
Purchase Details
Purchase Details
Home Financials for this Owner
Home Financials are based on the most recent Mortgage that was taken out on this home.Purchase Details
Purchase Details
Similar Homes in Goldsboro, NC
Home Values in the Area
Average Home Value in this Area
Purchase History
| Date | Type | Sale Price | Title Company |
|---|---|---|---|
| Warranty Deed | -- | None Listed On Document | |
| Warranty Deed | -- | None Listed On Document | |
| Warranty Deed | $213,000 | None Listed On Document | |
| Warranty Deed | $213,000 | None Listed On Document | |
| Warranty Deed | $134,000 | None Available | |
| Deed | $34,000 | None Available | |
| Trustee Deed | $27,132 | None Available | |
| Deed | $94,500 | None Available | |
| Deed | $85,000 | -- | |
| Deed | $69,000 | -- |
Mortgage History
| Date | Status | Loan Amount | Loan Type |
|---|---|---|---|
| Open | $209,142 | FHA | |
| Closed | $209,142 | FHA | |
| Previous Owner | $35,000 | Credit Line Revolving | |
| Previous Owner | $137,295 | VA | |
| Previous Owner | $137,216 | VA | |
| Previous Owner | $92,891 | FHA |
Property History
| Date | Event | Price | Change | Sq Ft Price |
|---|---|---|---|---|
| 11/12/2024 11/12/24 | Sold | $213,000 | +7.6% | $82 / Sq Ft |
| 10/05/2024 10/05/24 | Pending | -- | -- | -- |
| 09/17/2024 09/17/24 | Price Changed | $198,000 | -10.0% | $76 / Sq Ft |
| 08/06/2024 08/06/24 | For Sale | $220,000 | -- | $85 / Sq Ft |
Tax History Compared to Growth
Tax History
| Year | Tax Paid | Tax Assessment Tax Assessment Total Assessment is a certain percentage of the fair market value that is determined by local assessors to be the total taxable value of land and additions on the property. | Land | Improvement |
|---|---|---|---|---|
| 2025 | $1,690 | $208,470 | $12,100 | $196,370 |
| 2024 | $1,690 | $106,100 | $7,600 | $98,500 |
| 2023 | $1,562 | $106,100 | $7,600 | $98,500 |
| 2022 | $1,509 | $106,100 | $7,600 | $98,500 |
| 2021 | $1,472 | $106,100 | $7,600 | $98,500 |
| 2020 | $1,394 | $106,100 | $7,600 | $98,500 |
| 2018 | $1,188 | $90,410 | $7,600 | $82,810 |
| 2017 | $594 | $90,410 | $7,600 | $82,810 |
| 2016 | $594 | $90,410 | $7,600 | $82,810 |
| 2015 | $594 | $90,410 | $7,600 | $82,810 |
| 2014 | $595 | $90,410 | $7,600 | $82,810 |
Agents Affiliated with this Home
-
Lindsay Thomas-Byrd

Seller's Agent in 2024
Lindsay Thomas-Byrd
Mark Spain
(919) 906-4970
59 Total Sales
-
N
Buyer's Agent in 2024
Non Member
Non Member Office
Map
Source: Doorify MLS
MLS Number: 10045419
APN: 3509406560
- 910 Pittman St
- 718 Franklin St
- 1011 S Andrews Ave
- 810 Franklin St
- 820 Franklin St
- 601 S Andrews Ave
- 1108 S Andrews Ave
- 605 S Best St
- 2013 E Hawthorne St
- 403 S Andrews Ave
- 1503 Laurel St
- 1603 Laurel St
- 411 Taylor Place
- 303 S Andrews Ave
- 300 S Andrews Ave
- 412 Taylor Place
- 208 S Andrews Ave
- 1102 Laurel St
- 1500 S Taylor St
- 1511 S Taylor St
