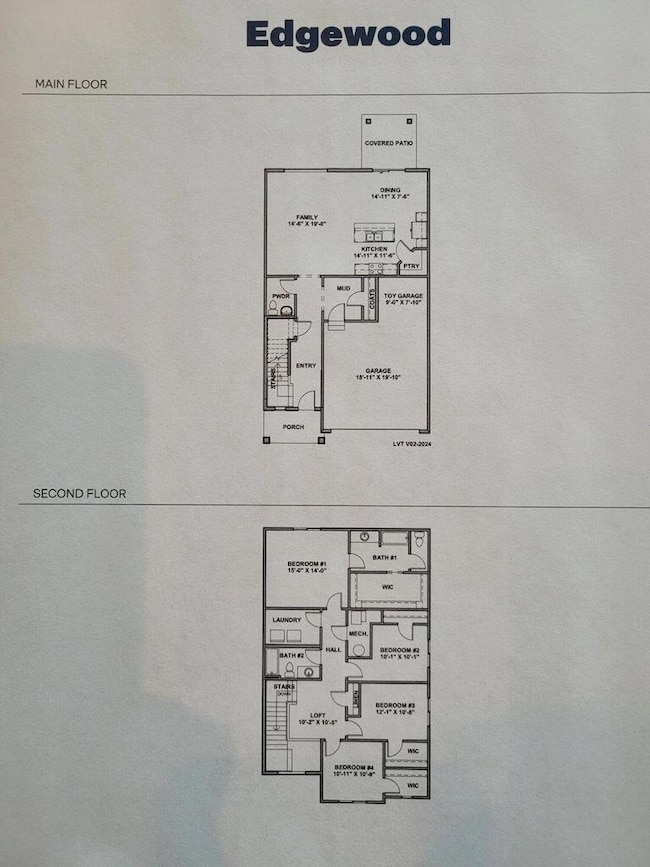1511 Fins Rd Unit 4117 Washington, UT 84780
Estimated payment $3,084/month
Highlights
- Mountain View
- Heated Community Pool
- Attached Garage
- Horizon School Rated A-
- Covered Patio or Porch
- Attached Carport
About This Home
This is our desirable Edgewood floor plan, with 4 bedrooms, 2.5 baths, 2-car garage and loft area! This home qualifies for DHI Mortgage closing cost incentives. Long Valley is an upcoming community with amazing amenities including club house, pools, hot tub, pickleball courts, playground, walking and biking trails and so much more! Using Dixie Power, and the home efficiency build of D R Horton homes, this value home is ready for purchase. Pictures are of a model of similar floor plan, actual finishes, upgrades, or elevation may vary. Square footage is provided as a courtesy and based on building plans.
Home Details
Home Type
- Single Family
Year Built
- Built in 2025
Lot Details
- 4,356 Sq Ft Lot
- Property is Fully Fenced
HOA Fees
- $50 Monthly HOA Fees
Parking
- Attached Garage
- Attached Carport
Home Design
- Tile Roof
- Stucco Exterior
Interior Spaces
- 2,228 Sq Ft Home
- 2-Story Property
- Mountain Views
Kitchen
- Free-Standing Range
- Microwave
- Dishwasher
- Disposal
Bedrooms and Bathrooms
- 4 Bedrooms
- Primary bedroom located on second floor
- 3 Bathrooms
Outdoor Features
- Covered Patio or Porch
Schools
- Horizon Elementary School
- Pine View Middle School
- Pine View High School
Utilities
- No Cooling
- Central Air
- Heating Available
Listing and Financial Details
- Home warranty included in the sale of the property
- Assessor Parcel Number W-SRELV_3-4117
Community Details
Overview
- Standing Rock West At Long Valley Subdivision
Recreation
- Heated Community Pool
- Fenced Community Pool
- Community Spa
Map
Home Values in the Area
Average Home Value in this Area
Property History
| Date | Event | Price | List to Sale | Price per Sq Ft |
|---|---|---|---|---|
| 12/17/2025 12/17/25 | Price Changed | $484,990 | -1.0% | $218 / Sq Ft |
| 11/26/2025 11/26/25 | Price Changed | $489,990 | +2.1% | $220 / Sq Ft |
| 11/20/2025 11/20/25 | Price Changed | $479,990 | -2.0% | $215 / Sq Ft |
| 11/06/2025 11/06/25 | For Sale | $489,990 | -- | $220 / Sq Ft |
Source: Washington County Board of REALTORS®
MLS Number: 25-266545
- 1538 S Staircase Way Unit 4104
- 1552 S Staircase Way Unit 4105
- 1516 S Staircase Way Unit 4102
- 1558 S Staircase Way Unit 4106
- 1558-4106 S Staircase Way
- 1516-4102 S Staircase Way
- 1503 Fins Rd Unit 4118
- 1497 S Fins Rd Unit 4119
- 1487 Sinawava Dr Unit 4144
- 1493 Sinawava Dr Unit 4143
- 1493-4143 S Sinawava Dr
- 1492 Sinawava Dr Unit 4130
- 1498-4131 S Sinawava Dr
- 1498 Sinawava Dr Unit 4131
- 1492-4130 S Sinawava Dr
- 1429 S Padre Bay Dr Unit 4079
- 1429-4079 S Padre Bay Dr
- 1343-4022 S Hidden Passage Cove
- 1335 S Hidden Passage Cove Unit 4021
- 1922 S Queens Garden Dr
- 1358 S Pole Creek Ln
- 1737 S Devils Garden Ln
- 1701 Ripple Rock Dr Unit ID1373712P
- 1705 Ripple Rock Dr Unit ID1373716P
- 1709 Ripple Rock Dr Unit ID1373713P
- 1702 Ripple Rock Dr Unit ID1373715P
- 190 N Red Stone Rd
- 45 N Red Trail Ln
- 325 N Red Stone Rd Unit 201
- 3252 S 4900 W
- 3212 S 4900 W
- 845 E Desert Cactus Dr
- 1165 E Bulloch St
- 626 N 1100 E
- 128 N Lone Rock Dr Unit A-303
- 128 N Lone Rock Dr Unit A105
- 652 N Brio Pkwy
- 2990 E Riverside Dr Unit 38
- 2409 E Dinosaur Crossing Dr
- 832 S American Beech Ln







