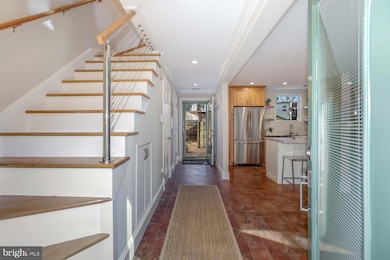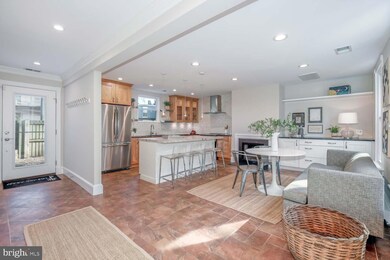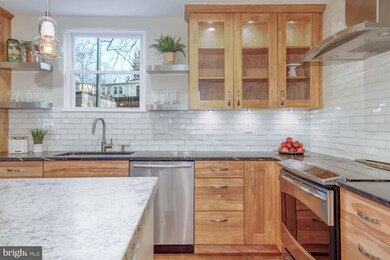
1511 Freedom Way SE Washington, DC 20003
Hill East NeighborhoodHighlights
- 2 Fireplaces
- 4-minute walk to Potomac Avenue
- Central Heating and Cooling System
- Watkins Elementary School Rated A-
- No HOA
- Property is in very good condition
About This Home
As of April 2025Seeking a unique home with European vibes, privacy, parking, and proximity to public transit, as well as restaurants, and groceries? Look no further, 1511 Freedom Way SE is it! This quiet (bricked) alley home sits on a large (approx 2300 SF) lot nestled in the trees and has a "secret" walking entrance onto Pennsylvania Ave. SE!The flexible interior layout offers so many possibilities. You will be charmed by the beautiful Chef's kitchen, with island seating for 4, casual dining area, built in buffet, fireplace, and powder room on the first floor. The second level boasts a living room bathed in light that is perfectly suited for that comfy sectional. A full bath and large bedroom/office/den completes the second floor. The third level offers two more bedrooms and another full bath - don't miss the walk-in closet!Outside is a wonderful compound with a new fence, surrounding patio/parking and gardens. The front and back gardens come alive with native plants in the spring and the crepe myrtle trees are awash in color in the summer. This home is steps from Potomac Ave metro, Congressional Cemetery, and Anacostia River trail (leading to the Yards Park and ballpark on one end and the Fields at RFK, Heritage and Kingman Islands, and Aquatic Gardens on the other end).In bounds for the Capitol Hill Cluster Schools (Peabody Pre-K-K, Watkins Elementary and Stuart Hobson Middle School. Owned solar panels make this all electric home modern and efficient!
Townhouse Details
Home Type
- Townhome
Est. Annual Taxes
- $6,278
Year Built
- Built in 1979 | Remodeled in 2020
Lot Details
- 2,233 Sq Ft Lot
- Property is in very good condition
Home Design
- Semi-Detached or Twin Home
- Back-to-Back Home
- Stucco
Interior Spaces
- 1,512 Sq Ft Home
- Property has 3 Levels
- 2 Fireplaces
- Wood Burning Fireplace
Bedrooms and Bathrooms
- 3 Bedrooms
Parking
- 3 Parking Spaces
- 3 Driveway Spaces
- Off-Street Parking
Utilities
- Central Heating and Cooling System
- Heat Pump System
- Electric Water Heater
Community Details
- No Home Owners Association
- Capitol Hill Subdivision
Listing and Financial Details
- Tax Lot 821
- Assessor Parcel Number 1077//0821
Ownership History
Purchase Details
Home Financials for this Owner
Home Financials are based on the most recent Mortgage that was taken out on this home.Purchase Details
Home Financials for this Owner
Home Financials are based on the most recent Mortgage that was taken out on this home.Purchase Details
Home Financials for this Owner
Home Financials are based on the most recent Mortgage that was taken out on this home.Purchase Details
Similar Homes in Washington, DC
Home Values in the Area
Average Home Value in this Area
Purchase History
| Date | Type | Sale Price | Title Company |
|---|---|---|---|
| Deed | $880,000 | Lighthouse Title | |
| Warranty Deed | $550,000 | -- | |
| Deed | $230,000 | -- | |
| Deed | $72,180 | -- |
Mortgage History
| Date | Status | Loan Amount | Loan Type |
|---|---|---|---|
| Open | $831,000 | New Conventional | |
| Previous Owner | $250,000 | Credit Line Revolving | |
| Previous Owner | $540,038 | FHA | |
| Previous Owner | $184,000 | No Value Available |
Property History
| Date | Event | Price | Change | Sq Ft Price |
|---|---|---|---|---|
| 04/25/2025 04/25/25 | Sold | $880,000 | -2.1% | $582 / Sq Ft |
| 03/26/2025 03/26/25 | Pending | -- | -- | -- |
| 03/13/2025 03/13/25 | For Sale | $899,000 | +63.5% | $595 / Sq Ft |
| 01/25/2013 01/25/13 | Sold | $550,000 | -4.3% | $364 / Sq Ft |
| 01/02/2013 01/02/13 | Pending | -- | -- | -- |
| 12/18/2012 12/18/12 | For Sale | $575,000 | 0.0% | $380 / Sq Ft |
| 12/06/2012 12/06/12 | Pending | -- | -- | -- |
| 11/26/2012 11/26/12 | For Sale | $575,000 | -- | $380 / Sq Ft |
Tax History Compared to Growth
Tax History
| Year | Tax Paid | Tax Assessment Tax Assessment Total Assessment is a certain percentage of the fair market value that is determined by local assessors to be the total taxable value of land and additions on the property. | Land | Improvement |
|---|---|---|---|---|
| 2024 | $6,278 | $825,660 | $553,580 | $272,080 |
| 2023 | $6,221 | $815,920 | $541,820 | $274,100 |
| 2022 | $5,760 | $756,400 | $508,630 | $247,770 |
| 2021 | $5,630 | $738,680 | $498,470 | $240,210 |
| 2020 | $5,332 | $703,050 | $471,810 | $231,240 |
| 2019 | $5,068 | $671,120 | $446,420 | $224,700 |
| 2018 | $4,934 | $653,810 | $0 | $0 |
| 2017 | $4,632 | $643,650 | $0 | $0 |
| 2016 | $4,217 | $601,350 | $0 | $0 |
| 2015 | $3,836 | $550,380 | $0 | $0 |
| 2014 | $3,497 | $481,630 | $0 | $0 |
Agents Affiliated with this Home
-
Crystal Crittenden

Seller's Agent in 2025
Crystal Crittenden
Compass
(202) 246-0931
11 in this area
109 Total Sales
-
Libby Clarke

Seller Co-Listing Agent in 2025
Libby Clarke
Compass
(202) 841-1812
7 in this area
86 Total Sales
-
Darnell Eaton

Buyer's Agent in 2025
Darnell Eaton
Century 21 New Millennium
(240) 476-2860
1 in this area
179 Total Sales
-
Genie Hutinet

Seller's Agent in 2013
Genie Hutinet
Coldwell Banker (NRT-Southeast-MidAtlantic)
(202) 544-3900
3 in this area
23 Total Sales
Map
Source: Bright MLS
MLS Number: DCDC2189536
APN: 1077-0821
- 1500 Pennsylvania Ave SE Unit 105
- 1500 Pennsylvania Ave SE Unit 305
- 1500 Pennsylvania Ave SE Unit 306
- 707 Kentucky Ave SE
- 1503 G St SE
- 1434 Potomac Ave SE Unit 5
- 1618 G St SE
- 1631 G St SE
- 556 14th St SE
- 1519 K St SE Unit 201
- 1623 Potomac Ave SE
- 1539 K St SE
- 1606 Potomac Ave SE
- 1427 K St SE
- 515 Kentucky Ave SE
- 1402 K St SE Unit 2
- 1377 K St SE Unit 2
- 1373 K St SE
- 1528 E St SE
- 1391 Pennsylvania Ave SE Unit 324






