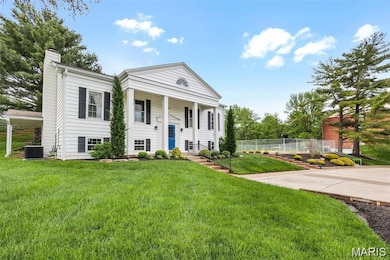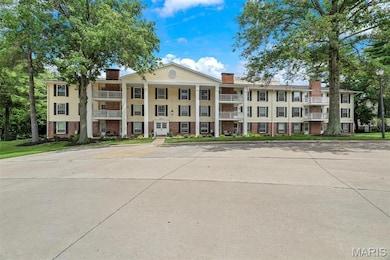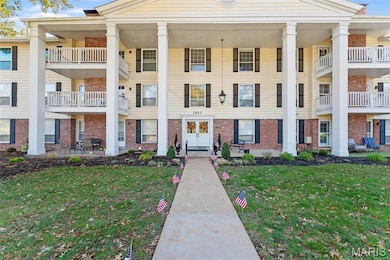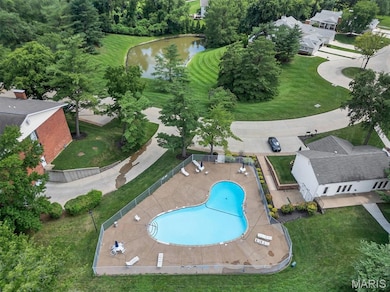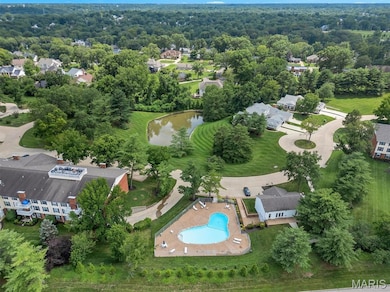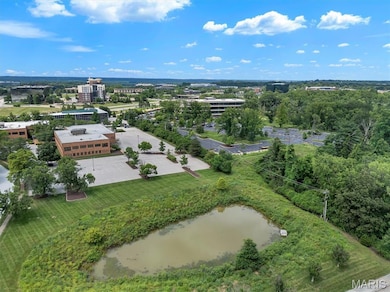1511 Hampton Hall Dr Unit 19 & 20 Chesterfield, MO 63017
Estimated payment $3,312/month
Highlights
- In Ground Pool
- Home fronts a pond
- Colonial Architecture
- Shenandoah Valley Elementary Rated A
- Open Floorplan
- Clubhouse
About This Home
Welcome to the PENTHOUSE of Condos right here in Chesterfield! At almost 3000 sqft., this 3-bedroom 2.5 bath property offers expansive spaces to enjoy family life & entertaining. Complete with a crisp white kitchen, updated granite tops, SS appliances, breakfast bar for quick meals, a breakfast nook to cozy up for coffee & casual dining or a large separate dining room for hosting guests. The oversized Living Room is perfect as a media room with a gas fireplace, built-ins, a wet bar & French doors that walkout to a private balcony. The Bonus Room can serve as a home office suite, be used as a home gym area, playroom, or a potential 2nd suite adding a 4th Bedroom. The Primary suite boasts grandeur, peacefulness & style. Cozy up to the romantic fireplace with a great book or turn on netflix and completely unwind in this additional & unexpected seating area. His & Her Walk-in Closets add to the amenities along with a walk-out to the peaceful balcony area. This is not only a functional and beautiful space, but a dream bedroom retreat right in in your own home! A convenient in-unit laundry adds to the high efficiency and storage. Extra accommodations include secure entry w/elevator access, 2 secured tandem parking spaces, storage locker in lower level, amazing community clubhouse, pool, & lake, w/ meticulously manicured grounds. You will be hard-pressed to find another W County condo this spacious at this PRICE! Conveniently located by fabulous dining, shops, golf, parks, trails, nightlife & more! Don't Miss Out on this Priced right over $100 sq ft for Penthouse Views!
Property Details
Home Type
- Condominium
Est. Annual Taxes
- $4,577
Year Built
- Built in 1974 | Remodeled
Lot Details
- Home fronts a pond
- Landscaped
- Many Trees
- Garden
HOA Fees
- $1,350 Monthly HOA Fees
Parking
- 2 Car Attached Garage
- Garage Door Opener
- Guest Parking
- Assigned Parking
Home Design
- Colonial Architecture
- Traditional Architecture
- Brick Veneer
- Vinyl Siding
Interior Spaces
- 2,960 Sq Ft Home
- 1-Story Property
- Open Floorplan
- Wet Bar
- Built-In Features
- Double Pane Windows
- Insulated Windows
- Window Treatments
- French Doors
- Entrance Foyer
- Living Room with Fireplace
- 2 Fireplaces
- Breakfast Room
- Formal Dining Room
- Home Office
- Bonus Room
- Property Views
Kitchen
- Eat-In Kitchen
- Breakfast Bar
- Electric Oven
- Electric Cooktop
- Microwave
- Dishwasher
- Stainless Steel Appliances
- Kitchen Island
- Granite Countertops
- Disposal
Flooring
- Carpet
- Ceramic Tile
Bedrooms and Bathrooms
- 3 Bedrooms
- Walk-In Closet
Laundry
- Laundry Room
- Laundry on main level
- Washer and Dryer
Home Security
Accessible Home Design
- Accessible Approach with Ramp
Pool
- In Ground Pool
- Outdoor Pool
Outdoor Features
- Pond
- Balcony
- Terrace
Location
- Property is near a park
- Property is near a golf course
Schools
- Highcroft Ridge Elem. Elementary School
- West Middle School
- Parkway West High School
Utilities
- Forced Air Heating and Cooling System
- Underground Utilities
- Electric Water Heater
- Phone Available
- Cable TV Available
Listing and Financial Details
- Assessor Parcel Number 19S-53-1933
Community Details
Overview
- Association fees include clubhouse, insurance, ground maintenance, maintenance parking/roads, common area maintenance, exterior maintenance, pool maintenance, management, pool, roof, sewer, snow removal, trash, water
- 174 Units
- Brandywine Condominiums Association
- Community Parking
Amenities
- Common Area
- Clubhouse
- Elevator
- Community Storage Space
Recreation
- Community Pool
Security
- Fire and Smoke Detector
Map
Home Values in the Area
Average Home Value in this Area
Property History
| Date | Event | Price | List to Sale | Price per Sq Ft |
|---|---|---|---|---|
| 10/07/2025 10/07/25 | Price Changed | $300,000 | -6.3% | $101 / Sq Ft |
| 09/23/2025 09/23/25 | Price Changed | $320,000 | -5.9% | $108 / Sq Ft |
| 07/24/2025 07/24/25 | For Sale | $340,000 | -- | $115 / Sq Ft |
Source: MARIS MLS
MLS Number: MIS25050891
- 1530 Bedford Forge Ct Unit 5
- 1530 Bedford Forge Ct Unit 15
- 15593 Bedford Forge Dr Unit 6
- 38 Baxter Ln
- 1521 Hedgeford Dr Unit 9
- 1521 Hedgeford Dr Unit 8
- 1759 Heffington Dr
- 1754 Summer Lake Dr
- 86 Conway Cove Dr
- 94 Conway Cove Dr
- 1812 Summer Lake Dr
- 1009 Cambridge Way Dr
- 39 White Plains Dr
- 1621 Walpole Dr Unit B
- 15300 Grantley Dr
- 15000 S Outer 40 Rd
- 1611 Walpole Dr Unit C
- 5 Pittsfield Ct
- 1923 York Ridge Ct
- 865 Forest Trace Dr Unit C
- 15480 Elk Ridge Ln
- 915 Peach Hill Ln
- 16346 Lydia Hill Dr Unit 2210.1409970
- 16346 Lydia Hill Dr Unit 2109.1409972
- 16346 Lydia Hill Dr Unit 2114.1409973
- 16346 Lydia Hill Dr Unit 1104.1409971
- 16346 Lydia Hill Dr Unit 2214.1409969
- 16346 Lydia Hill Dr Unit 3-3409.1407559
- 16346 Lydia Hill Dr Unit 2-2224.1407562
- 16346 Lydia Hill Dr Unit 3-3309.1407558
- 16346 Lydia Hill Dr Unit 2-2325.1407561
- 16346 Lydia Hill Dr Unit 2-2418.1407560
- 16346 Lydia Hill Dr Unit 3325.1405896
- 16346 Lydia Hill Dr Unit 1410.1405892
- 16346 Lydia Hill Dr Unit 2416.1405894
- 16346 Lydia Hill Dr Unit 3213.1405895
- 16346 Lydia Hill Dr Unit 2311.1405893
- 16346 Lydia Hill Dr
- 1904 York Ridge Ct
- 1570 Westmeade Dr

