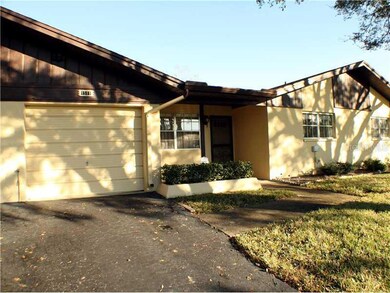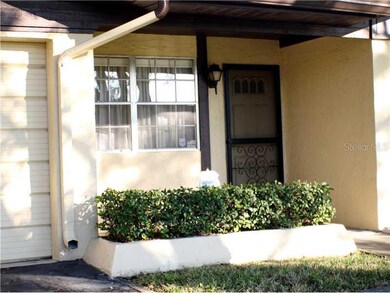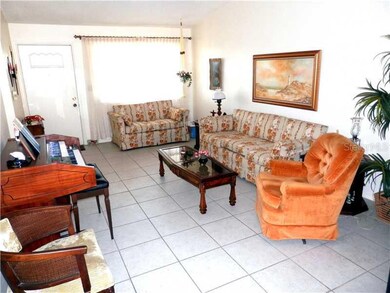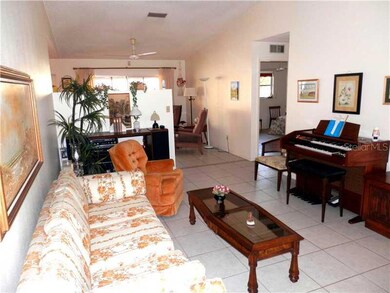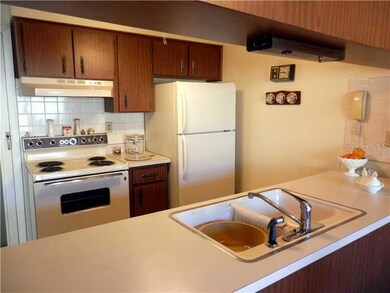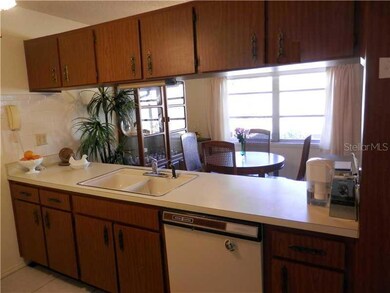1511 Heather Ridge Blvd Unit 1511 Dunedin, FL 34698
Estimated Value: $255,000 - $320,000
Highlights
- Spa
- Open Floorplan
- Cathedral Ceiling
- Active Adult
- Deck
- Attic
About This Home
As of May 2013Active with Contract. Perfect "Snowbird" or year round 55+ residence! Located in "Delightful Dunedin" this split plan 2/2 villa has a very versatile & open floor plan, screened porch & an attached garage. Situated on a quiet, tree lined street in popular Heather Ridge close to the community pool and SO many shops, stores & conveniences including walking distance to restaurants & grocery, & a short distance to the Pinellas Trail, Dunedin's Fine Arts & Recreation Center, Honeymoon & Caladesi Islands & beach, golf courses, hospital, Westfield Countryside Mall, & charming downtown Dunedin and all of its many shops, restaurants, etc. This attractive villa has cathedral ceilings in the main living area, large ceramic tile throughout & updated refrigerator, washer & water heater & can be sold unfurnished or fully furnished (with the exception of personal items, art work, contents of china cabinet & living room lamp). Sorry - no pets allowed.
Home Details
Home Type
- Single Family
Est. Annual Taxes
- $1,154
Year Built
- Built in 1979
Lot Details
- 0.25 Acre Lot
- West Facing Home
- Landscaped with Trees
- Zero Lot Line
HOA Fees
- $309 Monthly HOA Fees
Parking
- 1 Car Attached Garage
Home Design
- Villa
- Entry on the 1st floor
- Slab Foundation
- Shingle Roof
- Block Exterior
- Stucco
Interior Spaces
- 1,165 Sq Ft Home
- 1-Story Property
- Open Floorplan
- Furnished
- Cathedral Ceiling
- Ceiling Fan
- Rods
- Sliding Doors
- Family Room Off Kitchen
- Separate Formal Living Room
- Formal Dining Room
- Ceramic Tile Flooring
- Fire and Smoke Detector
- Attic
Kitchen
- Range Hood
- Microwave
- Dishwasher
- Disposal
Bedrooms and Bathrooms
- 2 Bedrooms
- Split Bedroom Floorplan
- Walk-In Closet
- 2 Full Bathrooms
Laundry
- Dryer
- Washer
Outdoor Features
- Spa
- Deck
- Covered Patio or Porch
Utilities
- Central Heating and Cooling System
- Electric Water Heater
- Cable TV Available
Listing and Financial Details
- Visit Down Payment Resource Website
- Legal Lot and Block 1511 / 010
- Assessor Parcel Number 25-28-15-38033-010-1511
Community Details
Overview
- Active Adult
- Association fees include escrow reserves fund, maintenance structure, ground maintenance, sewer, trash, water
- Heather Ridge Villas 2 Condo Subdivision
- The community has rules related to deed restrictions
Recreation
- Recreation Facilities
- Shuffleboard Court
- Community Pool
Ownership History
Purchase Details
Purchase Details
Home Financials for this Owner
Home Financials are based on the most recent Mortgage that was taken out on this home.Purchase Details
Home Values in the Area
Average Home Value in this Area
Purchase History
| Date | Buyer | Sale Price | Title Company |
|---|---|---|---|
| Budney Michael P | $350,000 | Tropical Title | |
| Bruno Sally J | $85,000 | Attorney | |
| Guy Hubert | -- | -- |
Mortgage History
| Date | Status | Borrower | Loan Amount |
|---|---|---|---|
| Previous Owner | Bruno Sally J | $50,000 |
Property History
| Date | Event | Price | List to Sale | Price per Sq Ft |
|---|---|---|---|---|
| 06/16/2014 06/16/14 | Off Market | $85,000 | -- | -- |
| 05/13/2013 05/13/13 | Sold | $85,000 | -10.4% | $73 / Sq Ft |
| 03/25/2013 03/25/13 | Pending | -- | -- | -- |
| 02/03/2013 02/03/13 | Price Changed | $94,900 | -9.5% | $81 / Sq Ft |
| 12/21/2012 12/21/12 | For Sale | $104,900 | -- | $90 / Sq Ft |
Tax History Compared to Growth
Tax History
| Year | Tax Paid | Tax Assessment Tax Assessment Total Assessment is a certain percentage of the fair market value that is determined by local assessors to be the total taxable value of land and additions on the property. | Land | Improvement |
|---|---|---|---|---|
| 2024 | $929 | $97,377 | -- | -- |
| 2023 | $929 | $94,541 | $0 | $0 |
| 2022 | $886 | $91,787 | $0 | $0 |
| 2021 | $882 | $89,114 | $0 | $0 |
| 2020 | $872 | $87,884 | $0 | $0 |
| 2019 | $845 | $85,908 | $0 | $0 |
| 2018 | $823 | $84,306 | $0 | $0 |
| 2017 | $807 | $82,572 | $0 | $0 |
| 2016 | $868 | $84,791 | $0 | $0 |
| 2015 | $1,655 | $82,118 | $0 | $0 |
| 2014 | $1,499 | $75,547 | $0 | $0 |
Map
Source: Stellar MLS
MLS Number: U7567658
APN: 25-28-15-38033-010-1511
- 1497 Heather Ridge Blvd
- 1556 Lynda Ln
- 2198 Andrews Ct
- 1450 Heather Ridge Blvd Unit 307
- 1450 Heather Ridge Blvd Unit 305
- 1450 Heather Ridge Blvd Unit 107
- 2188 Elm St Unit 1107
- 2119 Elm St Unit 103
- 2119 Elm St Unit 101
- 2200 Marshall Dr
- 2170 Elm St Unit 906
- 10 Sophie Ave Unit 10
- 6 Sophie Ave
- 17 Sophie Ave
- 2139 Elm St Unit 308
- 1415 Doolittle Ln Unit 104
- 1127 King Arthur Ct Unit 308
- 1127 King Arthur Ct Unit 314
- 1291 Stony Brook Ln
- 1370 Heather Ridge Blvd Unit 105
- 1517 Heather Ridge Blvd Unit 1517
- 1511 Heather Ridge Blvd
- 1501 Heather Ridge Blvd
- 1507 Heather Ridge Blvd
- 1521 Heather Ridge Blvd
- 1471 Heather Ridge Blvd
- 2307 Beverly Dr Unit 304
- 2307 Beverly Dr
- 1500 Heather Ridge Blvd Unit 110
- 1500 Heather Ridge Blvd Unit 105
- 1500 Heather Ridge Blvd Unit 103
- 1500 Heather Ridge Blvd Unit 109
- 1500 Heather Ridge Blvd Unit 108
- 1500 Heather Ridge Blvd Unit 102
- 1500 Heather Rdg Blvd Unit 109
- 1500 Heather Rdg Blvd Unit 108
- 1500 Heather Rdg Blvd Unit 107
- 1500 Heather Rdg Blvd Unit 106
- 1500 Heather Ridge Blvd
- 1500 Heather Ridge Blvd

