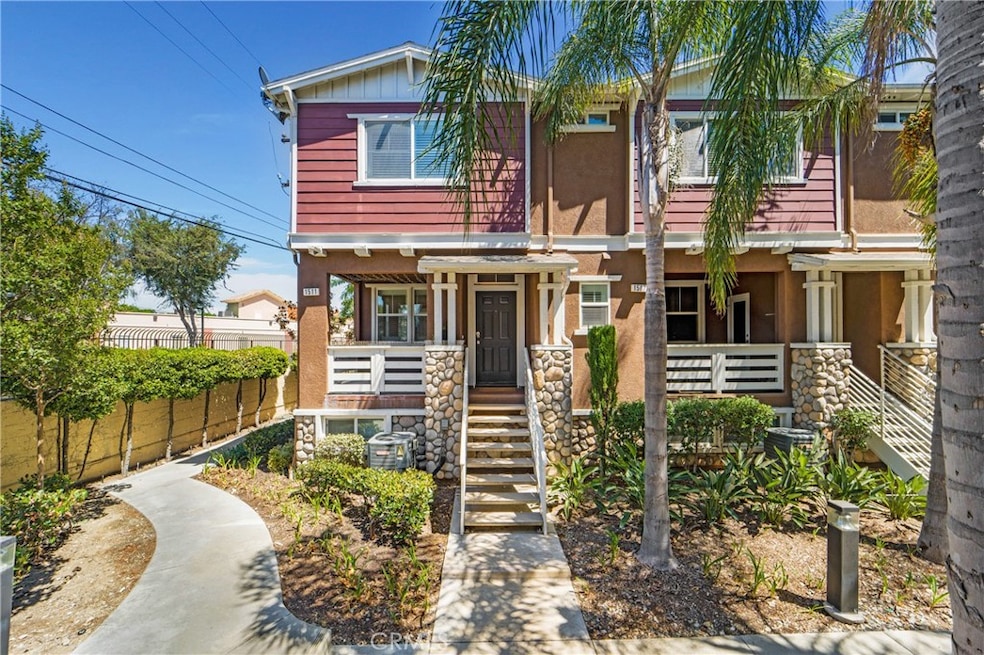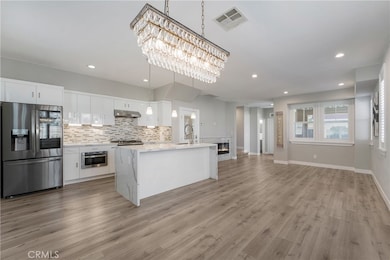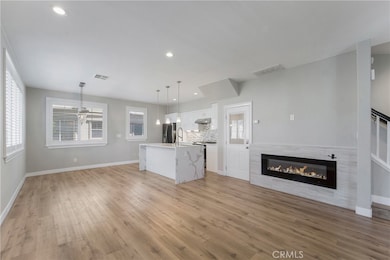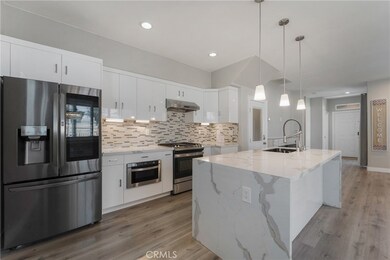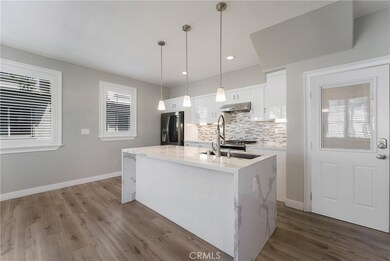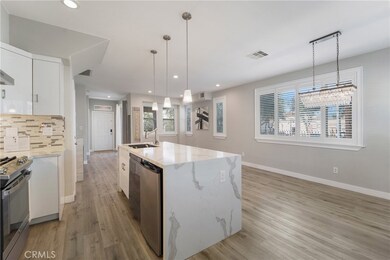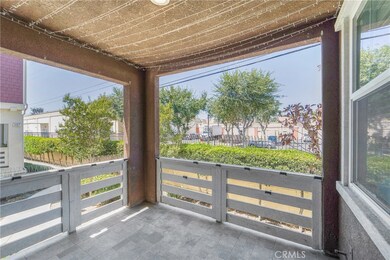1511 Ledgestone Ln Pomona, CA 91767
Pomona East NeighborhoodHighlights
- Gated Community
- Modern Architecture
- Quartz Countertops
- 1.06 Acre Lot
- End Unit
- Neighborhood Views
About This Home
Beautiful three-story end-unit townhouse with only one shared wall! This 3-bed, 3-bath home offers exceptional privacy and premium upgrades, including a state-of-the-art electronic toilet, elegant shutters, and luxury flooring. The bathrooms feature high-end electronic mirrors, manual lighting options, and additional modern touches. The designer kitchen showcases a stylish island, contemporary cabinetry, and built-in conveniences with modern appliances—including a microwave oven. Comfort continues into the living spaces, enhanced with ceiling fans in both the living room and primary bedroom.
A two-car garage with direct access to a lower-level room—perfect for an office or den—offers added versatility. Located within a gated community, residents enjoy resort-style amenities such as a pool and spa, playground, and dog park. Local shopping and businesses are within walking distance, and with convenient access to the 10 freeway, you’re centrally located to everything.
Listing Agent
Right Choice Property Mgmt Brokerage Email: laurie@rightchoicepm.com License #02071305 Listed on: 11/24/2025
Townhouse Details
Home Type
- Townhome
Est. Annual Taxes
- $7,912
Year Built
- Built in 2007
Lot Details
- End Unit
- 1 Common Wall
Parking
- 2 Car Attached Garage
- Parking Available
- Rear-Facing Garage
- Single Garage Door
Home Design
- Modern Architecture
- Entry on the 1st floor
- Turnkey
Interior Spaces
- 1,618 Sq Ft Home
- 3-Story Property
- Gas Fireplace
- Living Room with Fireplace
- Combination Dining and Living Room
- Neighborhood Views
- Laundry Room
Kitchen
- Eat-In Kitchen
- Breakfast Bar
- Gas Range
- Microwave
- Water Line To Refrigerator
- Dishwasher
- Quartz Countertops
- Self-Closing Drawers and Cabinet Doors
Flooring
- Laminate
- Tile
Bedrooms and Bathrooms
- 3 Main Level Bedrooms
- All Upper Level Bedrooms
- 3 Full Bathrooms
- Quartz Bathroom Countertops
- Bathtub
- Walk-in Shower
- Exhaust Fan In Bathroom
Home Security
Outdoor Features
- Patio
- Exterior Lighting
- Front Porch
Utilities
- Central Heating and Cooling System
- Water Heater
Listing and Financial Details
- Security Deposit $3,500
- Rent includes association dues
- 12-Month Minimum Lease Term
- Available 12/1/25
- Tax Lot 1
- Tax Tract Number 60555
- Assessor Parcel Number 8318021096
Community Details
Overview
- Property has a Home Owners Association
- 166 Units
Recreation
- Community Pool
Security
- Card or Code Access
- Gated Community
- Carbon Monoxide Detectors
Map
Source: California Regional Multiple Listing Service (CRMLS)
MLS Number: PW25263876
APN: 8318-021-096
- 1960 Annandale Way Unit 104
- 1989 Annandale Way
- 1945 Annandale Way
- 1565 Ledgestone Ln
- 1862 Bonnie Brae St
- 1748 Bonnie Brae St
- 624 Hendrix Ave
- 633 S Indian Hill Blvd Unit C
- 1916 Mountain Ave
- 1724 Fellows Place
- 126 Bryn Mawr Rd
- 643 S College Ave
- 1441 Sheridan Ave
- 1064 E La Verne Ave
- 4266 Berkeley St
- 472 Geneva Ave
- 1142 Indian Hill Blvd
- 1260 Lincoln Ave
- 442 Saint Augustine Ave
- 1225 Sheridan Ave
- 550 Bucknell Ave
- 516 S Indian Hill Blvd
- 2335 Logan St
- 410 S Indian Hill Blvd
- 1327 E Kingsley Ave
- 237 Spring St
- 311 W Green St
- 915 W Arrow Hwy Unit 5
- 687 Karesh Ave Unit 1
- 601 NE End Ave
- 1360 E Pasadena St
- 615 W 1st St
- 143 Marywood Ave
- 4385 Kingsley St
- 128 Yale Ave
- 1182 E Pasadena St Unit C
- 815 Alpine Dr
- 654 Loranne Ave Unit 654
- 596 E Arrow Hwy
- 831 N San Antonio Ave
