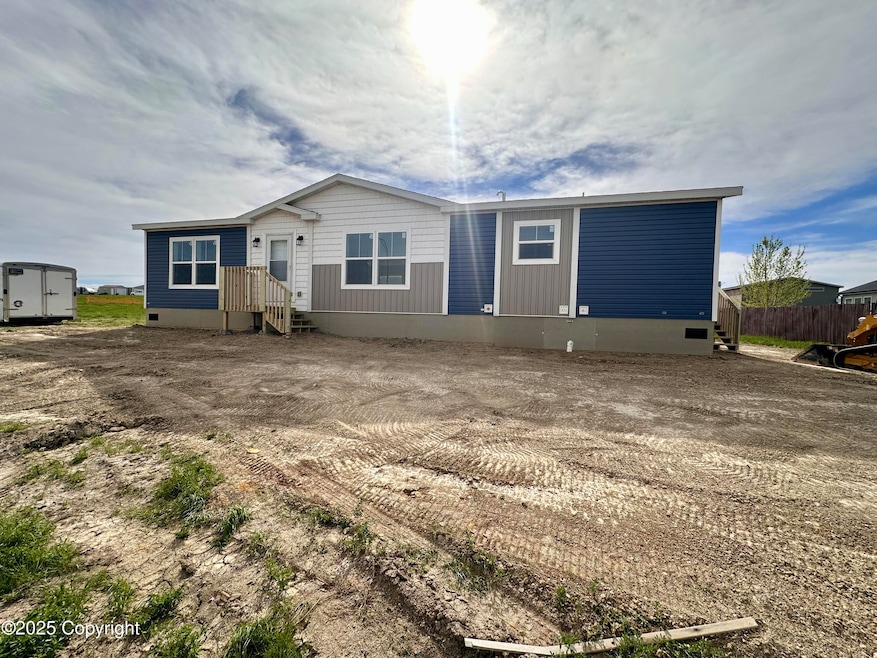
1511 Lemon Creek Ct Gillette, WY 82716
Estimated payment $1,507/month
Highlights
- Deck
- No HOA
- 1-Story Property
- Living Area on First Floor
- Laundry Room
- Forced Air Heating and Cooling System
About This Home
Set up and ready for you to walk through today!! Washington Floor Plan. A new manufactured home that emphasizes modern comfort and convenience. Boasting 3 bedrooms and 2 bathrooms, this residence offers a spacious and open floor plan with main level living. Other locations and additional floor plans also available for purchase, Call/text Chad Wernsmann for more information 307-331-5569. www.buysellgillette.com
Listing Agent
BHHS - Preferred Real Estate Group License #13115 Listed on: 05/15/2025

Home Details
Home Type
- Single Family
Est. Annual Taxes
- $136
Year Built
- Built in 2022 | Under Construction
Lot Details
- 10,019 Sq Ft Lot
- Property is zoned M-H
Home Design
- Pillar, Post or Pier Foundation
- Vinyl Siding
- Siding
Interior Spaces
- 1,549 Sq Ft Home
- 1-Story Property
- Living Area on First Floor
- Dining Area
- Laundry Room
Kitchen
- Oven or Range
- Range Hood
- Built-In Microwave
- Dishwasher
Bedrooms and Bathrooms
- 3 Bedrooms
Outdoor Features
- Deck
Utilities
- Forced Air Heating and Cooling System
- Heating System Uses Natural Gas
Community Details
- No Home Owners Association
Map
Home Values in the Area
Average Home Value in this Area
Tax History
| Year | Tax Paid | Tax Assessment Tax Assessment Total Assessment is a certain percentage of the fair market value that is determined by local assessors to be the total taxable value of land and additions on the property. | Land | Improvement |
|---|---|---|---|---|
| 2025 | $136 | $2,345 | $2,345 | -- |
| 2024 | $136 | $1,934 | $1,934 | $0 |
| 2023 | $94 | $1,341 | $1,341 | $0 |
| 2022 | $93 | $1,323 | $1,323 | $0 |
| 2021 | $87 | $1,230 | $1,230 | $0 |
| 2020 | $87 | $1,285 | $1,285 | $0 |
| 2019 | $68 | $1,007 | $1,007 | $0 |
| 2018 | $70 | $1,039 | $1,039 | $0 |
| 2017 | $72 | $1,063 | $1,063 | $0 |
| 2016 | $59 | $877 | $877 | $0 |
| 2015 | -- | $876 | $876 | $0 |
| 2014 | -- | $850 | $850 | $0 |
Property History
| Date | Event | Price | Change | Sq Ft Price |
|---|---|---|---|---|
| 07/25/2025 07/25/25 | Price Changed | $274,500 | -1.6% | $177 / Sq Ft |
| 07/08/2025 07/08/25 | Price Changed | $279,000 | -3.8% | $180 / Sq Ft |
| 05/15/2025 05/15/25 | For Sale | $289,900 | -- | $187 / Sq Ft |
Similar Homes in Gillette, WY
Source: Northeast Wyoming REALTOR® Alliance
MLS Number: 25-2193
APN: R0055810
- 1505 Lemon Creek Ct
- 1504 Boysen Creek Dr
- 1502 Lemon Creek Ct
- 1607 Orange Creek Dr
- 1505 Helena Ave
- 2610 Nut Tree St
- 406 Meadow Rose Ave
- 631 Primrose Dr
- 917 Cherry Ln
- 7 Declaration Ln
- 62 American Ln
- Lot 1b Kluver Rd
- 1665 Pathfinder Cir
- 1306 Estes Ln
- 608 Lakeland Hills Dr
- 1147 Estes Ln
- 651 Garner Lake Rd
- 1126 Estes Ln
- 1117 Estes Ln
- 1113 Estes Ln






