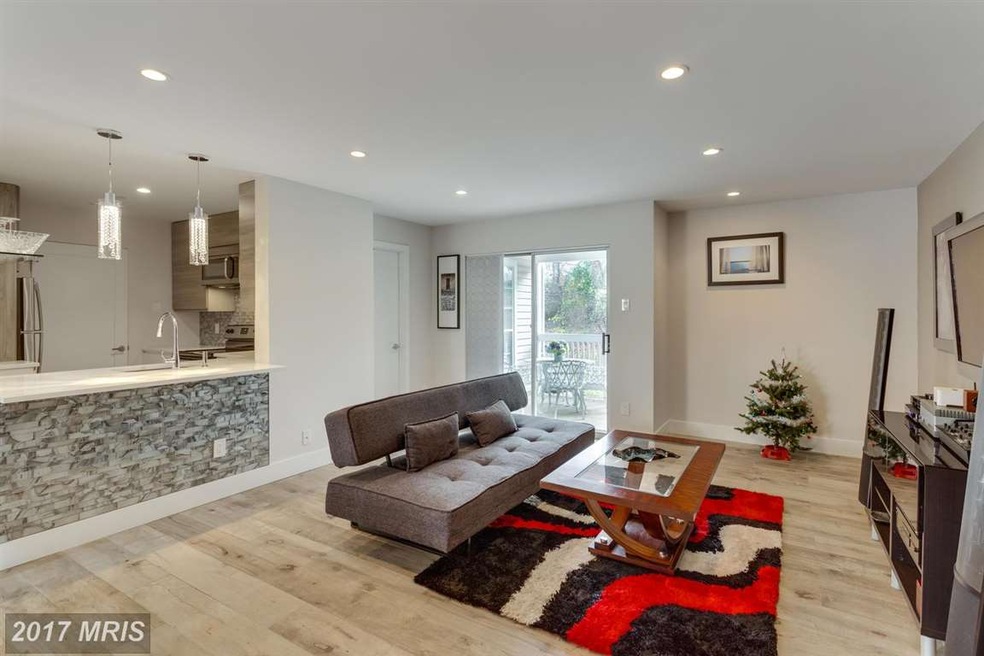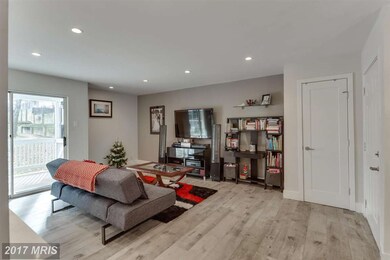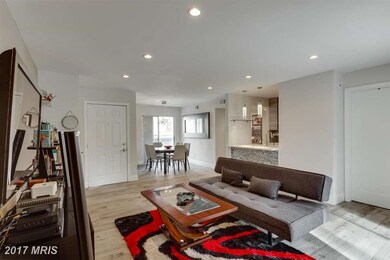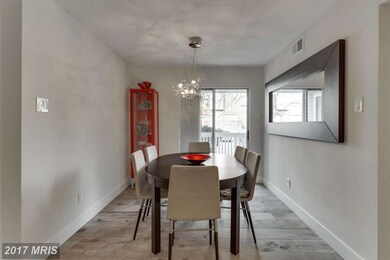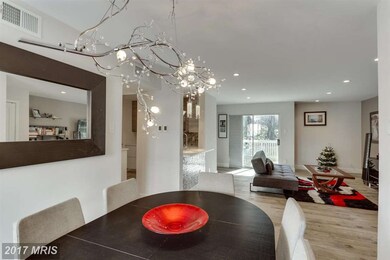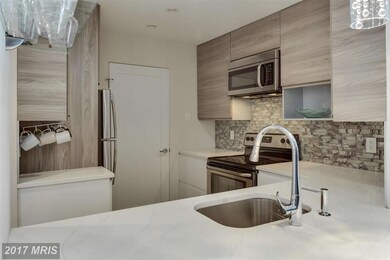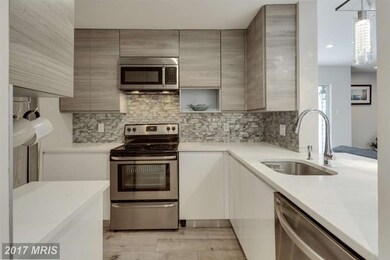
1511 Lincoln Way Unit 101 McLean, VA 22102
Tysons Corner NeighborhoodHighlights
- Fitness Center
- Open Floorplan
- Contemporary Architecture
- Spring Hill Elementary School Rated A
- Clubhouse
- Wood Flooring
About This Home
As of October 2021Stunning top to bottom renovation in the heart of Tysons Corner. Spacious, sunlit & open floorplan features heated floors, recessed lighting & wooded views. Kitchen w/custom cabinetry, quartz countertops, glass tile backsplash & SS appliances. 2 large bedrooms have walk-in closets. Spa like baths. Dual patios & direct courtyard access. Community features swimming pool, fitness room & clubhouse.
Last Agent to Sell the Property
Corcoran McEnearney License #0225076795 Listed on: 12/08/2017

Property Details
Home Type
- Condominium
Est. Annual Taxes
- $3,769
Year Built
- Built in 1988
HOA Fees
- $388 Monthly HOA Fees
Home Design
- Contemporary Architecture
- Brick Exterior Construction
Interior Spaces
- 1,050 Sq Ft Home
- Property has 1 Level
- Open Floorplan
- Recessed Lighting
- Sliding Doors
- Family Room
- Combination Dining and Living Room
- Wood Flooring
Kitchen
- Breakfast Area or Nook
- Electric Oven or Range
- Stove
- Microwave
- Dishwasher
- Disposal
Bedrooms and Bathrooms
- 2 Main Level Bedrooms
- En-Suite Primary Bedroom
- En-Suite Bathroom
- 2 Full Bathrooms
Laundry
- Front Loading Dryer
- Washer
Parking
- Parking Space Number Location: 57
- 1 Assigned Parking Space
Utilities
- Central Heating and Cooling System
- Radiant Heating System
- Vented Exhaust Fan
- Programmable Thermostat
- Electric Water Heater
Additional Features
- Porch
- Property is in very good condition
Listing and Financial Details
- Assessor Parcel Number 29-2-18-4-101B
Community Details
Overview
- Association fees include custodial services maintenance, lawn maintenance, management, insurance, pool(s), snow removal, trash, sauna, exterior building maintenance, recreation facility
- Low-Rise Condominium
- Fountains At Mcl Community
- Fountains At Mclean Subdivision
Amenities
- Common Area
- Sauna
- Clubhouse
- Party Room
Recreation
- Fitness Center
- Community Pool
- Community Spa
Similar Homes in McLean, VA
Home Values in the Area
Average Home Value in this Area
Property History
| Date | Event | Price | Change | Sq Ft Price |
|---|---|---|---|---|
| 10/06/2021 10/06/21 | Sold | $370,000 | 0.0% | $352 / Sq Ft |
| 09/09/2021 09/09/21 | Pending | -- | -- | -- |
| 09/01/2021 09/01/21 | For Sale | $370,000 | 0.0% | $352 / Sq Ft |
| 12/11/2017 12/11/17 | Sold | $369,900 | 0.0% | $352 / Sq Ft |
| 12/11/2017 12/11/17 | Pending | -- | -- | -- |
| 12/08/2017 12/08/17 | For Sale | $369,900 | +12.1% | $352 / Sq Ft |
| 04/19/2016 04/19/16 | Sold | $330,000 | -2.1% | $314 / Sq Ft |
| 03/18/2016 03/18/16 | Pending | -- | -- | -- |
| 03/09/2016 03/09/16 | Price Changed | $337,000 | -2.9% | $321 / Sq Ft |
| 02/19/2016 02/19/16 | For Sale | $347,000 | +5.2% | $330 / Sq Ft |
| 02/04/2016 02/04/16 | Off Market | $330,000 | -- | -- |
Tax History Compared to Growth
Agents Affiliated with this Home
-
J
Seller's Agent in 2021
Juliana Kwak
Redfin Corporation
-

Buyer's Agent in 2021
Cari Collins
KW Metro Center
(703) 509-9251
1 in this area
92 Total Sales
-

Seller's Agent in 2017
Evan Lacopo
McEnearney Associates
(703) 655-7955
44 Total Sales
-

Seller Co-Listing Agent in 2017
Holly Tennant Billy
TTR Sotheby's International Realty
(703) 928-3764
65 Total Sales
-
d
Buyer's Agent in 2017
datacorrect BrightMLS
Non Subscribing Office
-

Seller's Agent in 2016
Bethany Miracle-Larson
Impact Real Estate, LLC
(571) 422-0056
1 in this area
2 Total Sales
Map
Source: Bright MLS
MLS Number: 1004288755
- 1504 Lincoln Way Unit 302
- 1504 Lincoln Way Unit 118
- 1511 Lincoln Way Unit 201
- 1532 Lincoln Way Unit 203
- 1524 Lincoln Way Unit 406
- 1524 Lincoln Way Unit 111
- 1524 Lincoln Way Unit 214
- 1515 Lincoln Way Unit 304B
- 1517 Lincoln Way Unit 204
- 1533 Lincoln Way Unit 301A
- 1533 Lincoln Way Unit 303A
- 1525 Lincoln Way Unit 301
- 8220 Crestwood Heights Dr Unit 1009
- 8220 Crestwood Heights Dr Unit 708
- 8220 Crestwood Heights Dr Unit 418
- 8220 Crestwood Heights Dr Unit 213
- 8220 Crestwood Heights Dr Unit 1205
- 8220 Crestwood Heights Dr Unit 618
- 8220 Crestwood Heights Dr Unit 1217
- 8220 Crestwood Heights Dr Unit 314
