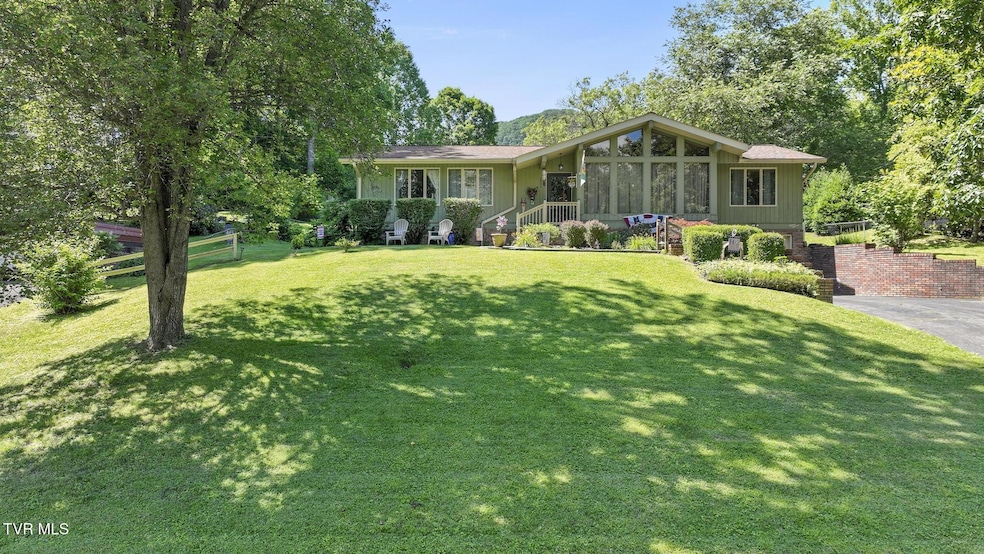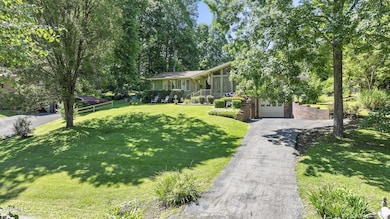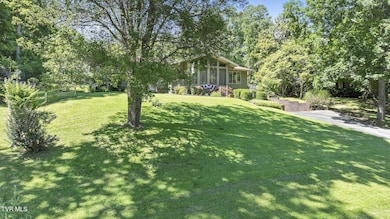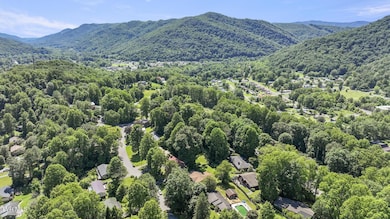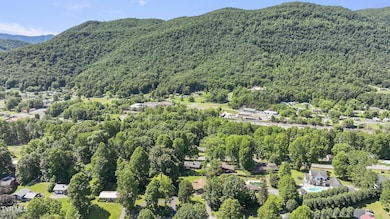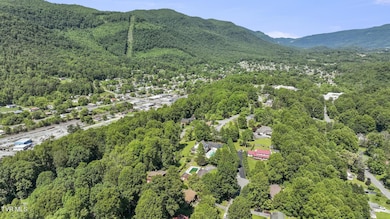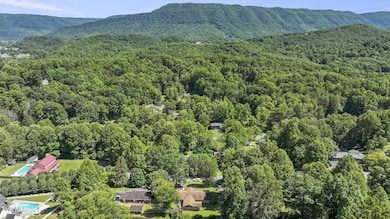1511 Mountain View Ave E Big Stone Gap, VA 24219
Estimated payment $1,907/month
Highlights
- Media Room
- Deck
- Recreation Room
- Mountain View
- Contemporary Architecture
- Vaulted Ceiling
About This Home
Beautiful 5-Bedroom Home in Big Stone Gap, VA
This well-maintained home offers 5 bedrooms and 3 full baths, designed for comfort and functionality. The large eat-in kitchen includes an adjoining laundry room and opens to both a formal dining room and a cozy den with a gas fireplace. The spacious living room features a stunning vaulted, beamed ceiling—perfect for family gatherings or entertaining. The main level includes the primary bedroom with a newly remodeled bath and walk-in shower, plus two additional bedrooms—one currently used as a
home office—and a full guest bathroom. Downstairs, the lower level provides two additional bedrooms, a large bathroom with dual vanities, another laundry room, a media area, and multiple storage spaces, with convenient access to the garage. There's no shortage of living or storage space in this home. The possibilities are endless for a family looking to make it their own. Step outside to enjoy a large wrap-around deck, mostly covered for year-round enjoyment. The fenced backyard is perfect for kids or pets and includes a custom-built shed that can serve as storage, a workshop, a playhouse, or the ultimate she shed. Located in an established Big Stone Gap neighborhood on a quiet cul-de-sac, this property offers easy living near the hospital, schools, and downtown. Take advantage of a low assumable mortgage and make this your next home! Buyers and buyers' agents to verify all information. Subject
to errors and omissions.
Home Details
Home Type
- Single Family
Est. Annual Taxes
- $1,514
Year Built
- Built in 1981
Lot Details
- 0.31 Acre Lot
- Back Yard Fenced
- Sloped Lot
- Property is in average condition
Parking
- 1 Car Garage
- Driveway
Home Design
- Contemporary Architecture
- Brick Exterior Construction
- Shingle Roof
- Asphalt Roof
- Wood Siding
Interior Spaces
- 4,056 Sq Ft Home
- Paneling
- Vaulted Ceiling
- Double Pane Windows
- Combination Kitchen and Dining Room
- Media Room
- Den with Fireplace
- Recreation Room
- Utility Room
- Mountain Views
- Tile Countertops
Flooring
- Wood
- Carpet
- Laminate
- Vinyl
Bedrooms and Bathrooms
- 5 Bedrooms
- 3 Full Bathrooms
Laundry
- Laundry Room
- Washer and Electric Dryer Hookup
Finished Basement
- Heated Basement
- Walk-Out Basement
- Interior and Exterior Basement Entry
- Block Basement Construction
Outdoor Features
- Deck
- Covered Patio or Porch
- Shed
Schools
- Union Elementary And Middle School
- Union High School
Utilities
- Cooling Available
- Heat Pump System
- Phone Available
- Cable TV Available
Community Details
- No Home Owners Association
- Danberry Heights Subdivision
- FHA/VA Approved Complex
Listing and Financial Details
- Assessor Parcel Number 000659
Map
Home Values in the Area
Average Home Value in this Area
Tax History
| Year | Tax Paid | Tax Assessment Tax Assessment Total Assessment is a certain percentage of the fair market value that is determined by local assessors to be the total taxable value of land and additions on the property. | Land | Improvement |
|---|---|---|---|---|
| 2025 | $1,514 | $219,400 | $24,000 | $195,400 |
| 2024 | $1,088 | $219,400 | $24,000 | $195,400 |
| 2023 | $1,088 | $157,700 | $24,000 | $133,700 |
| 2022 | $1,088 | $157,700 | $24,000 | $133,700 |
| 2021 | $1,049 | $152,000 | $24,000 | $128,000 |
| 2020 | $1,049 | $152,000 | $24,000 | $128,000 |
| 2019 | $1,049 | $152,000 | $24,000 | $128,000 |
| 2018 | $942 | $152,000 | $24,000 | $128,000 |
| 2017 | $902 | $152,000 | $24,000 | $128,000 |
| 2016 | $902 | $150,400 | $22,000 | $128,400 |
| 2015 | $451 | $150,400 | $22,000 | $128,400 |
| 2010 | -- | $150,400 | $22,000 | $128,400 |
Property History
| Date | Event | Price | List to Sale | Price per Sq Ft |
|---|---|---|---|---|
| 10/28/2025 10/28/25 | Price Changed | $338,000 | -0.3% | $83 / Sq Ft |
| 10/18/2025 10/18/25 | For Sale | $339,000 | -- | $84 / Sq Ft |
Source: Tennessee/Virginia Regional MLS
MLS Number: 9987222
APN: R000659
- 1322 1st Ave E
- 1736 Valley View Dr
- 2019 Ridgeview Dr
- 1216 2nd Ave E
- 19 Albemarle St E
- Tbd E 6th St
- 880 Gilley Ave E
- Tbd Hamblen St S
- 2622 Shawnee Ave E
- 308 Pearl Ave E
- 199 Maple Ave E
- TBD Gilley Ave
- 2737 1st Ave E
- 2809 2nd Ave E
- 3902 Flat St
- 10 Powell Valley Rd
- 2703 Orr St
- 2805 6th Ave E
- 118 S 1st St
- 113 W 2nd St S
- 373 Cecil D Quillen Dr
- 213 Front St E
- 106 NE High
- 232 Reed Hollow Rd Unit 1
- 232 Reed Hollow Rd Unit 2
- 203 Shavers Ford Rd
- 602 N Holston River Dr Unit 2
- 1529 Suncrest Dr Unit 8
- 1100 Harrison Ave
- 1100 Harrison Ave Unit 2
- 1100 Harrison Ave Unit 1
- 1531 Woodland Ave Unit 3
- 225 Old Union Hollow Rd
- 1125 Faye St
- 1401 University Blvd
- 1000 University Blvd
- 459 Allen Dr
- 1504 Quartz Place
- 532 Bays View Rd
- 106 Fairview Ave Unit Several
