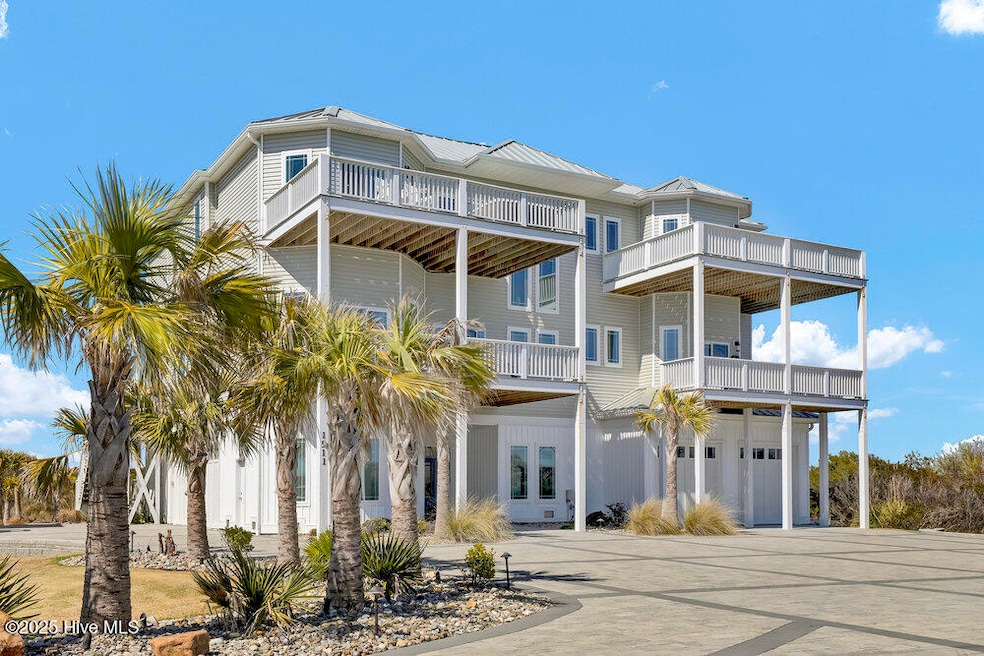1511 New River Inlet Rd North Topsail Beach, NC 28460
Estimated payment $19,883/month
Highlights
- Views of a Sound
- Deeded access to the beach
- Ocean Side of Freeway
- Coastal Elementary Rated 10
- Spa
- Waterfront
About This Home
Introducing an exquisite coastal retreat, this remarkable 7-bedroom, 5.5-bath home built in 2022 by Prestige Building Group LLC stands as a testament to high-end craftsmanship. Designed for luxurious living, this property features the builder's own personal residence with unparalleled attention to detail.The home is built with 2x6 studs for superior strength and durability, equipped with a spray foam insulation system throughout the floors, walls, and ceilings, along with a blue skin adhesive exterior wrap ensuring energy efficiency. Enjoy peace of mind with a standing seam metal roof featuring concealed fasteners and DP 50 windows that provide both aesthetic and functional benefits.Step inside to find solid wood 8' tall doors, two gas fireplaces, and an open layout with 12-foot ceilings on the main level, 10-foot ceilings on the second level, and 12-foot ceilings on the ground level. The gourmet kitchen includes quartz countertops, which can be found in all baths throughout the home, and there's a walk-in pantry for your convenience. With two laundry rooms and a hot water circulation system.Entertain effortlessly with two wine bars--one on each level--an elevated 24' x 13' heated and cooled pool, and two hot tubs. Six large Trex decks and a spacious fire pit enhance outdoor living. A 12-car garage with epoxy floors and foam insulation features four high-wind insulated garage doors, ensuring ample parking and storage. An elevator provides easy access to all levels while the property is pre-wired for generator hookup.
Listing Agent
Landmark Sotheby's International Realty License #201964 Listed on: 04/04/2025

Home Details
Home Type
- Single Family
Est. Annual Taxes
- $17,236
Year Built
- Built in 2022
Lot Details
- 1.36 Acre Lot
- Waterfront
- Irrigation
- Property is zoned R-20
Property Views
- Views of a Sound
- Intracoastal Views
Home Design
- Wood Frame Construction
- Metal Roof
- Vinyl Siding
- Piling Construction
- Stick Built Home
Interior Spaces
- 6,642 Sq Ft Home
- 2-Story Property
- Wet Bar
- Ceiling Fan
- 2 Fireplaces
- Double Pane Windows
- Blinds
- Family Room
- Living Room
- Formal Dining Room
- Attic Access Panel
Kitchen
- Breakfast Area or Nook
- Walk-In Pantry
- Built-In Double Oven
- Ice Maker
- Dishwasher
- Kitchen Island
- Solid Surface Countertops
- Disposal
Flooring
- Carpet
- Luxury Vinyl Plank Tile
Bedrooms and Bathrooms
- 7 Bedrooms
- Whirlpool Bathtub
- Walk-in Shower
Laundry
- Laundry Room
- Dryer
- Washer
Parking
- 4 Car Attached Garage
- Front Facing Garage
- Side Facing Garage
- Garage Door Opener
- Driveway
- Additional Parking
Accessible Home Design
- Accessible Elevator Installed
Outdoor Features
- Spa
- Deeded access to the beach
- Ocean Side of Freeway
- Balcony
- Deck
- Covered Patio or Porch
- Gazebo
Schools
- Coastal Elementary School
- Dixon Middle School
- Dixon High School
Utilities
- Forced Air Heating System
- Heat Pump System
- Generator Hookup
- Electric Water Heater
- Municipal Trash
Community Details
- No Home Owners Association
Listing and Financial Details
- Tax Lot 6a
- Assessor Parcel Number 779h-10
Map
Home Values in the Area
Average Home Value in this Area
Tax History
| Year | Tax Paid | Tax Assessment Tax Assessment Total Assessment is a certain percentage of the fair market value that is determined by local assessors to be the total taxable value of land and additions on the property. | Land | Improvement |
|---|---|---|---|---|
| 2025 | $24,327 | $2,242,122 | $210,100 | $2,032,022 |
| 2024 | $24,327 | $2,242,122 | $210,100 | $2,032,022 |
| 2023 | $17,236 | $1,588,563 | $210,100 | $1,378,463 |
Property History
| Date | Event | Price | List to Sale | Price per Sq Ft | Prior Sale |
|---|---|---|---|---|---|
| 04/04/2025 04/04/25 | For Sale | $3,500,000 | +3233.3% | $527 / Sq Ft | |
| 10/15/2018 10/15/18 | Sold | $105,000 | +5.1% | -- | View Prior Sale |
| 08/08/2018 08/08/18 | Pending | -- | -- | -- | |
| 02/09/2018 02/09/18 | For Sale | $99,900 | -- | -- |
Source: Hive MLS
MLS Number: 100499001
APN: 172237
- 1519 New River Inlet Rd
- 113 Lacosta Place
- 1436 New River Inlet Rd
- 1434 New River Inlet Rd
- 1404 New River Inlet
- 105 Bay Ct
- 1611 New River Inlet Rd
- 303 Marina Way
- 331 Grandview Dr
- 304 Marina Way
- 101 Grant St
- 306 Marina Way
- 244 Grandview Dr
- 170 Grandview Dr
- 1282 New River Inlet Rd
- 233 Grandview Dr
- 246 Grandview Dr
- 232 Grandview Dr Unit A
- 1687 New River Inlet
- 1238 New River Inlet Rd
- 1866 New River Inlet Rd Unit 3404c
- 1896 New River Inlet Rd Unit 1314
- 1896 New River Inlet Rd Unit 1104
- 2182 New River Inlet Rd Unit 279
- 127 Sea Gull Ln
- 128 Sea Gull Ln
- 210 Avocet Way
- 424 Canvasback Ln
- 145 Bumps Creek Rd
- 607 Riva Ridge Rd
- 515 Peru Rd
- 135 Permeta Dr
- 421 Sunfish Ln
- 147 Lawndale Ln
- 607 Windsurfing Ln
- 1001 Sundial Cir
- 131 Stillwater Landing Way
- 1122 Nc-210 Hwy Unit 6
- 1122 State Hwy 210 Unit 4
- 515 Poverty Point Rd Unit A






