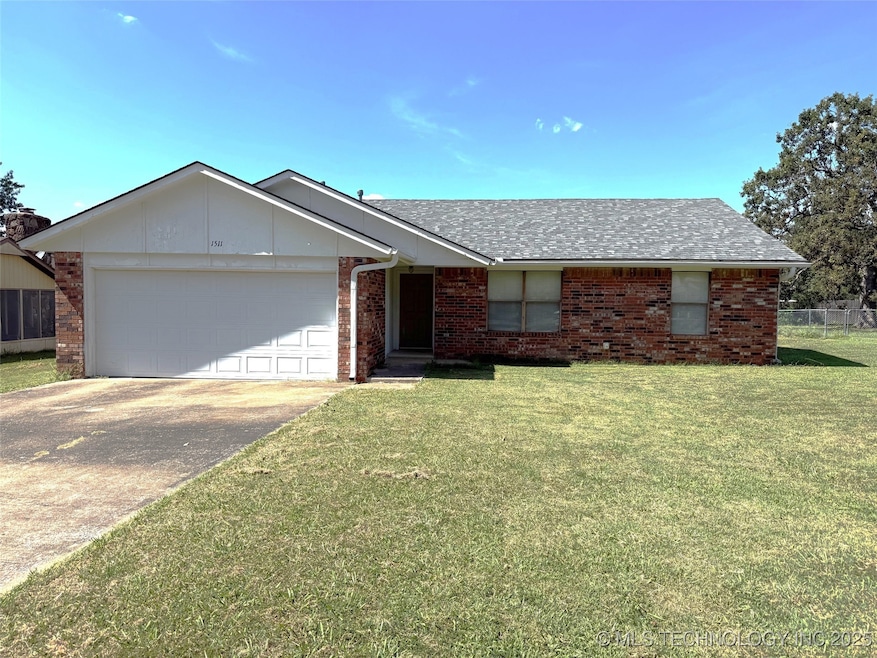
1511 Oakwood Dr Henryetta, OK 74437
Estimated payment $883/month
Total Views
816
3
Beds
1.5
Baths
1,300
Sq Ft
$115
Price per Sq Ft
Highlights
- 1 Fireplace
- Covered Patio or Porch
- Zoned Heating and Cooling
- No HOA
- 2 Car Attached Garage
- South Facing Home
About This Home
Great Neighborhood, 3 Bedroom 1 1/2 bath brick home, open living area w/fireplace, built in cabinet, sliding doors that lead to a pretty backyard, kitchen w/dining area, Primary Bedroom with 1/2 bath, 2 guest bedrooms and nice guest bathroom. 2 Car Attached Garage w/storage cabinets, Roof approx 2 years old, CH/A, and more.
Home Details
Home Type
- Single Family
Est. Annual Taxes
- $839
Year Built
- Built in 1978
Lot Details
- 0.31 Acre Lot
- South Facing Home
Parking
- 2 Car Attached Garage
Home Design
- Brick Exterior Construction
- Slab Foundation
- Wood Frame Construction
- Fiberglass Roof
- Asphalt
Interior Spaces
- 1,300 Sq Ft Home
- 1-Story Property
- 1 Fireplace
- Aluminum Window Frames
- Washer and Electric Dryer Hookup
Kitchen
- Built-In Oven
- Range
- Dishwasher
- Laminate Countertops
- Disposal
Flooring
- Carpet
- Vinyl
Bedrooms and Bathrooms
- 3 Bedrooms
Outdoor Features
- Covered Patio or Porch
Schools
- Henryetta Elementary School
- Henryetta High School
Utilities
- Zoned Heating and Cooling
- Heating System Uses Gas
- Gas Water Heater
Community Details
- No Home Owners Association
- Stubbs Estates Ii Subdivision
Map
Create a Home Valuation Report for This Property
The Home Valuation Report is an in-depth analysis detailing your home's value as well as a comparison with similar homes in the area
Home Values in the Area
Average Home Value in this Area
Tax History
| Year | Tax Paid | Tax Assessment Tax Assessment Total Assessment is a certain percentage of the fair market value that is determined by local assessors to be the total taxable value of land and additions on the property. | Land | Improvement |
|---|---|---|---|---|
| 2024 | $811 | $9,323 | $780 | $8,543 |
| 2023 | $759 | $8,788 | $780 | $8,008 |
| 2022 | $737 | $8,532 | $780 | $7,752 |
| 2021 | $748 | $8,532 | $780 | $7,752 |
| 2020 | $765 | $8,712 | $780 | $7,932 |
| 2019 | $767 | $8,821 | $780 | $8,041 |
| 2018 | $745 | $8,563 | $780 | $7,783 |
| 2017 | $722 | $8,314 | $780 | $7,534 |
| 2016 | $698 | $8,072 | $780 | $7,292 |
| 2015 | $541 | $7,837 | $780 | $7,057 |
| 2014 | $543 | $7,757 | $780 | $6,977 |
Source: Public Records
Property History
| Date | Event | Price | Change | Sq Ft Price |
|---|---|---|---|---|
| 08/07/2025 08/07/25 | Pending | -- | -- | -- |
| 07/31/2025 07/31/25 | For Sale | $149,500 | -- | $115 / Sq Ft |
Source: MLS Technology
Purchase History
| Date | Type | Sale Price | Title Company |
|---|---|---|---|
| Warranty Deed | $63,000 | -- |
Source: Public Records
Mortgage History
| Date | Status | Loan Amount | Loan Type |
|---|---|---|---|
| Open | $73,427 | Unknown |
Source: Public Records
Similar Homes in Henryetta, OK
Source: MLS Technology
MLS Number: 2532857
APN: 2496-00-001-011-0-001-00
Nearby Homes
- 201 Oakwood Dr
- 1508 Briarwood Ln
- 1507 N 5th St
- 1409 N 5th St
- 1103 Oakwood Cir
- 308 E Orange
- 502 W Elm St
- 1205 N 8th St
- 404 E Beach St
- 901 N 5th St
- 202 E John St
- 305307 E Lewis St
- 509 E Elder
- 112 W Merrick St
- 502 W Merrick St
- 512 N 4th St
- 406 W Cummings St
- 0 NE 6th St
- 602 W Cummings St
- 612 E Nelson Ave






