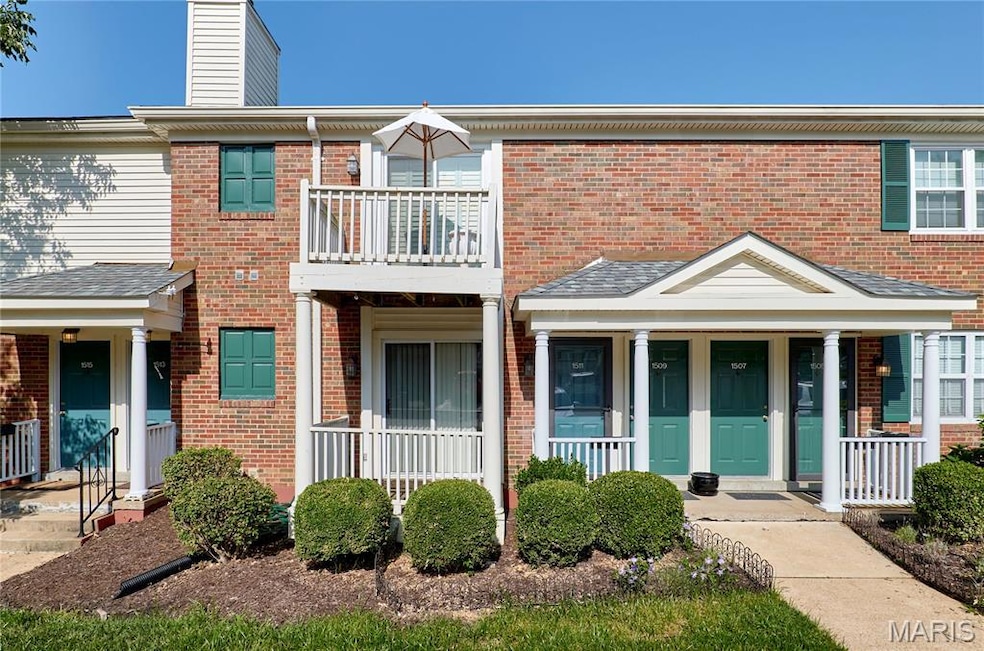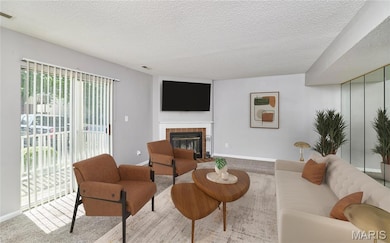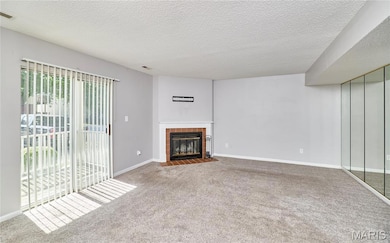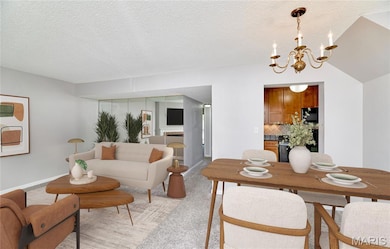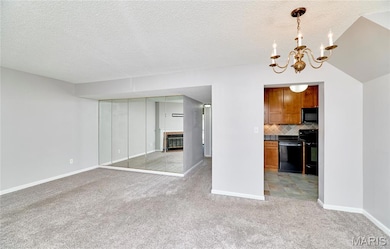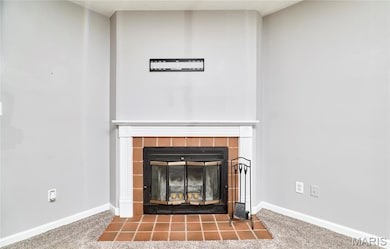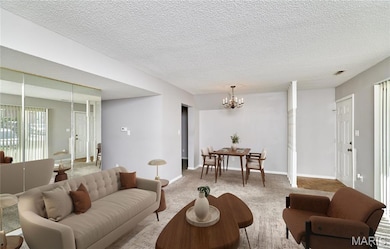1511 Oriole Ln Unit 1511 Saint Louis, MO 63144
Estimated payment $1,386/month
Highlights
- Private Pool
- Clubhouse
- Stone Countertops
- Brentwood High School Rated A
- Deck
- Tennis Courts
About This Home
Come out to see this centrally located garden style condo just off highway 64 and 170. This first floor 2 bed 1 bath condo boasts an updated kitchen with granite counter top, built in microwave, spacious pantry. Dining room and family room with fireplace and sliding glass door out to a front deck. The primary bedroom has a full wall of built in shelves and mirrored closet doors. The second bedroom has a sliding glass door out to the back deck with a shed space for extra storage. The back deck looks out to a large space with beautiful landscaping. The HOA fee includes sewer, water, and snow removal. Trash pick up is provided free courtesy of the City of Brentwood. Cash, Conventional, FHA, VA accepted.
Property Details
Home Type
- Condominium
Est. Annual Taxes
- $2,291
Year Built
- Built in 1950 | Remodeled
HOA Fees
- $402 Monthly HOA Fees
Parking
- 1 Carport Space
Home Design
- Brick or Stone Veneer
- Combination Foundation
- Frame Construction
- Asphalt Roof
- Vinyl Siding
Interior Spaces
- 943 Sq Ft Home
- 1-Story Property
- Bookcases
- Ceiling Fan
- Chandelier
- Blinds
- Sliding Doors
- Family Room with Fireplace
- Formal Dining Room
- Crawl Space
Kitchen
- Free-Standing Electric Oven
- Electric Cooktop
- Microwave
- Stone Countertops
Flooring
- Carpet
- Ceramic Tile
Bedrooms and Bathrooms
- 2 Bedrooms
- 1 Full Bathroom
Laundry
- Laundry closet
- Stacked Washer and Dryer
Home Security
Outdoor Features
- Private Pool
- Balcony
- Deck
- Covered Patio or Porch
- Outdoor Storage
Schools
- Mcgrath Elem. Elementary School
- Brentwood Middle School
- Brentwood High School
Utilities
- Central Heating and Cooling System
- Electric Water Heater
- Phone Available
- Cable TV Available
Listing and Financial Details
- Assessor Parcel Number 20K-14-3183
Community Details
Overview
- Association fees include ground maintenance, maintenance parking/roads, common area maintenance, exterior maintenance, pool maintenance, management, pool, sewer, snow removal, trash, water
- Maris Association
Recreation
- Tennis Courts
- Community Pool
Additional Features
- Clubhouse
- Storm Doors
Map
Home Values in the Area
Average Home Value in this Area
Tax History
| Year | Tax Paid | Tax Assessment Tax Assessment Total Assessment is a certain percentage of the fair market value that is determined by local assessors to be the total taxable value of land and additions on the property. | Land | Improvement |
|---|---|---|---|---|
| 2025 | $2,291 | $34,320 | $15,240 | $19,080 |
| 2024 | $2,291 | $33,540 | $11,480 | $22,060 |
| 2023 | $2,291 | $33,540 | $11,480 | $22,060 |
| 2022 | $2,168 | $30,700 | $13,790 | $16,910 |
| 2021 | $2,151 | $30,700 | $13,790 | $16,910 |
| 2020 | $2,077 | $29,360 | $12,540 | $16,820 |
| 2019 | $2,037 | $29,360 | $12,540 | $16,820 |
| 2018 | $1,861 | $24,340 | $8,610 | $15,730 |
| 2017 | $1,865 | $24,340 | $8,610 | $15,730 |
| 2016 | $1,827 | $22,610 | $6,440 | $16,170 |
| 2015 | $1,814 | $22,610 | $6,440 | $16,170 |
| 2014 | $1,704 | $21,130 | $5,930 | $15,200 |
Property History
| Date | Event | Price | List to Sale | Price per Sq Ft |
|---|---|---|---|---|
| 09/26/2025 09/26/25 | Price Changed | $150,000 | -14.3% | $159 / Sq Ft |
| 09/14/2025 09/14/25 | Price Changed | $175,000 | -5.4% | $186 / Sq Ft |
| 09/05/2025 09/05/25 | Price Changed | $185,000 | -7.5% | $196 / Sq Ft |
| 07/28/2025 07/28/25 | For Sale | $200,000 | -- | $212 / Sq Ft |
Purchase History
| Date | Type | Sale Price | Title Company |
|---|---|---|---|
| Warranty Deed | -- | None Available | |
| Interfamily Deed Transfer | -- | None Available | |
| Warranty Deed | $150,000 | None Available | |
| Warranty Deed | $130,000 | -- |
Mortgage History
| Date | Status | Loan Amount | Loan Type |
|---|---|---|---|
| Previous Owner | $136,000 | Purchase Money Mortgage |
Source: MARIS MLS
MLS Number: MIS25043191
APN: 20K-14-3183
- 9011 N Swan Cir
- 9003 Cardinal Terrace
- 9067 Wrenwood Ln Unit 9067
- 1438 Peacock Ln Unit 1438
- 1436 Peacock Ln
- 1540 High School Dr Unit 1540
- 9135 Wrenwood Ln Unit 9135
- 1421 Oriole Place
- 1447 Oriole Place
- 1406 Peacock Ln Unit 1406
- 9174 Robin Ct Unit 9174
- 8971 Eager Rd
- 1626 High School Dr
- 1526 Thrush Terrace Unit 1526
- 1631 E Swan Cir Unit 1631
- 8930 Cardinal Terrace
- 9053 W Swan Cir
- 1773 High School Dr
- 1767 High School Dr
- 9155 N Swan Cir Unit 9155
- 1607 Redbird Cove
- 9037 Wrenwood Ln
- 1518 High School Dr Unit 527
- 9015 Eager Rd
- 8864 Flamingo Ct
- 1435 Bobolink Place
- 9040 W Swan Cir Unit 9040
- 8937 Lawn Ave
- 1800 S Brentwood Blvd
- 8729 Bridgeport Ave
- 24 the Boulevard Saint Louis
- 1071 Terrace Dr
- 8423 Louwen Dr
- 1251 Strassner Dr Unit 2303
- 72D Vanmark Way
- 2602 McKnight Crossing Ct
- 2521 Cecelia Ave
- 925 S Hanley Rd Unit F
- 8746 Brentshire Walk
- 901 S Hanley Rd
