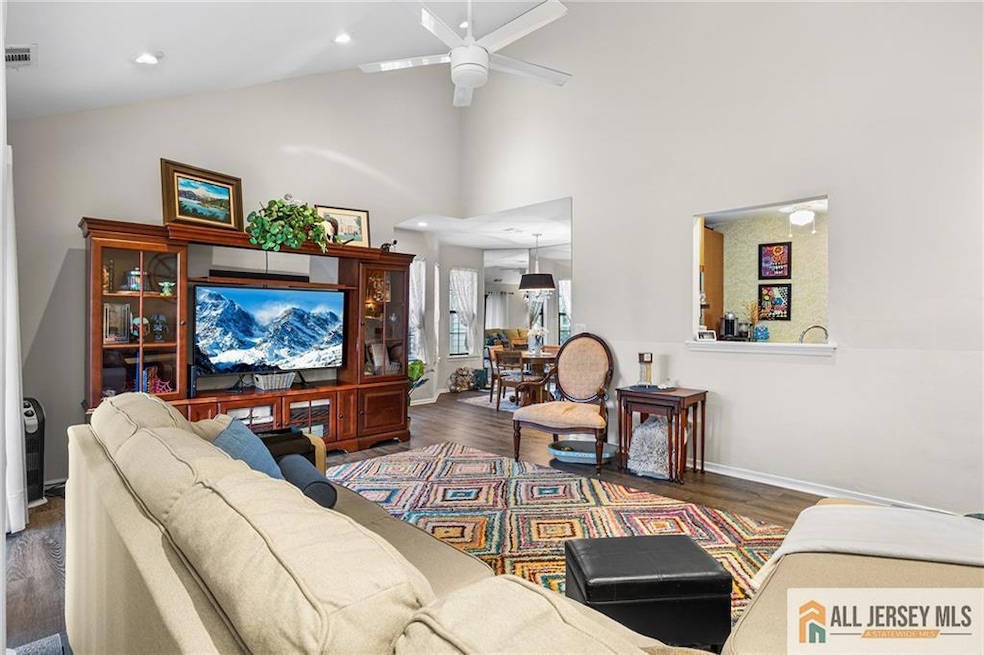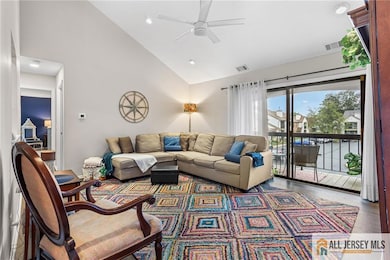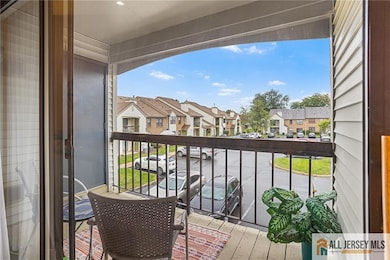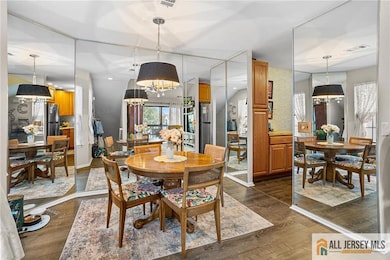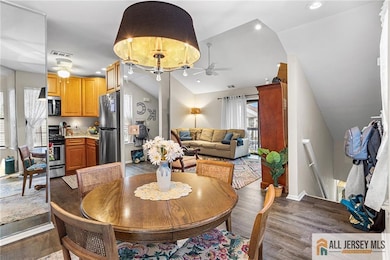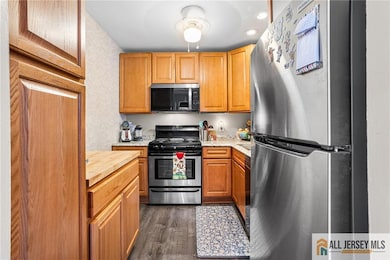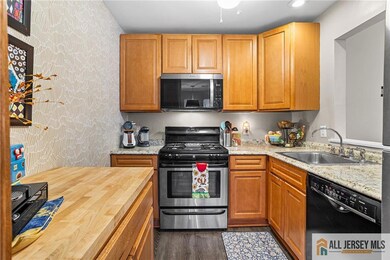1511 Pebble Place Parlin, NJ 08859
Estimated payment $2,423/month
Highlights
- Fitness Center
- Clubhouse
- Vaulted Ceiling
- Private Pool
- Property is near public transit
- Traditional Architecture
About This Home
Welcome to this light-filled upper-level end-unit Chesapeake model condo in the desirable Harbour Club community. Offering 2 bedrooms, 2 full bathrooms, and 1,088 square feet of living space, this home combines comfort and convenience. The entry stairs feature newer carpeting and lead to a spacious living and dining room with vaulted ceilings, engineered wood flooring, recessed lighting, a ceiling fan, and access to a private balcony with a storage closet. The updated kitchen has a pass-through to the living room. The carpeted primary suite offers two closets, a ceiling fan, and a full bath with tub/shower combination and Bluetooth light. The second bedroom features engineered wood flooring. A second full bath with new vanity and a laundry closet with washer and dryer replaced in 2024 complete the space. Additional updates include a Lennox AC (2020), replaced electric panel (2019), HOA roof replacement (approx. 2 years ago), and attic with flooring, lighting, and pull-down stairs. The community boasts exceptional amenities, including a clubhouse, outdoor pool, and tennis & pickleball courts, all for a low maintenance fee. Commuters will appreciate the NJ Transit buses to NYC that conveniently pick up within the complex. Located near Rt 9, Rt 35, and the GSP, you'll have easy access to plenty of shopping, dining, and entertainment options.
Listing Agent
Kathy Froelich
REDFIN CORPORATION Listed on: 09/19/2025

Property Details
Home Type
- Condominium
Est. Annual Taxes
- $5,104
Year Built
- Built in 1987
Parking
- Open Parking
Home Design
- Traditional Architecture
- Asphalt Roof
Interior Spaces
- 1,088 Sq Ft Home
- 2-Story Property
- Vaulted Ceiling
- Blinds
- Entrance Foyer
- Living Room
- L-Shaped Dining Room
Kitchen
- Gas Oven or Range
- Microwave
- Dishwasher
Flooring
- Wood
- Carpet
- Ceramic Tile
Bedrooms and Bathrooms
- 2 Bedrooms
- 2 Full Bathrooms
- Bathtub and Shower Combination in Primary Bathroom
Laundry
- Laundry Room
- Dryer
- Washer
Pool
- Private Pool
Location
- Property is near public transit
- Property is near shops
Utilities
- Forced Air Heating and Cooling System
- Gas Water Heater
Community Details
Overview
- Association fees include common area maintenance, maintenance structure, ground maintenance, snow removal, trash
- Harbour Club Sec 02 Subdivision
Recreation
- Tennis Courts
- Community Playground
- Fitness Center
- Community Pool
Pet Policy
- No Pets Allowed
Additional Features
- Clubhouse
- Maintenance Expense $310
Map
Home Values in the Area
Average Home Value in this Area
Tax History
| Year | Tax Paid | Tax Assessment Tax Assessment Total Assessment is a certain percentage of the fair market value that is determined by local assessors to be the total taxable value of land and additions on the property. | Land | Improvement |
|---|---|---|---|---|
| 2025 | $5,104 | $83,600 | $27,500 | $56,100 |
| 2024 | $4,963 | $83,600 | $27,500 | $56,100 |
| 2023 | $4,963 | $83,600 | $27,500 | $56,100 |
| 2022 | $4,636 | $83,600 | $27,500 | $56,100 |
| 2021 | $4,585 | $83,600 | $27,500 | $56,100 |
| 2020 | $4,468 | $83,600 | $27,500 | $56,100 |
| 2019 | $4,375 | $83,600 | $27,500 | $56,100 |
| 2018 | $4,296 | $83,600 | $27,500 | $56,100 |
| 2017 | $4,197 | $83,600 | $27,500 | $56,100 |
| 2016 | $4,085 | $83,600 | $27,500 | $56,100 |
| 2015 | $3,992 | $83,600 | $27,500 | $56,100 |
| 2014 | $3,885 | $83,600 | $27,500 | $56,100 |
Property History
| Date | Event | Price | List to Sale | Price per Sq Ft |
|---|---|---|---|---|
| 10/28/2025 10/28/25 | Price Changed | $379,000 | -2.6% | $348 / Sq Ft |
| 09/19/2025 09/19/25 | For Sale | $389,000 | -- | $358 / Sq Ft |
Purchase History
| Date | Type | Sale Price | Title Company |
|---|---|---|---|
| Deed | $200,000 | Surety Title Company | |
| Deed | $180,100 | -- | |
| Deed | $121,500 | -- |
Mortgage History
| Date | Status | Loan Amount | Loan Type |
|---|---|---|---|
| Open | $85,000 | New Conventional | |
| Previous Owner | $144,080 | No Value Available | |
| Previous Owner | $97,200 | No Value Available |
Source: All Jersey MLS
MLS Number: 2660505M
APN: 19-00451-0000-00001-08-C1511
- 107 Sunshine Ct
- 1202 Harbor Club Dr
- 1902 Bayhead Dr
- 3014 Lighthouse Ln
- 3015 Lighthouse Ln
- 1200 Ernston Rd
- 21 Gordon Ave
- 67 Grabowski Dr
- 67 Grabowski Dr Unit 321
- 47 Prusakowski Blvd
- 2505 Ridgeview Ct
- 21 Luke St
- 39 Rojewski Way
- 4 Prusakowski Blvd
- 121 Giera Ct
- 60 Wlodarczyk Place
- 158 Liberty St St
- 158 Liberty St
- 109 Giera Ct Unit 74
- 6405 Fernandez Ct
- 2501 Lighthouse Ln
- 2006 Bayhead Dr
- 1965 New Jersey 35 Unit A
- 2211 Timber Ridge Ct Unit 11
- 249 Olsen St Unit 2
- 1101 Klimek Place
- 1 Upperbrook Ct
- 20 Pointe of Woods Dr N
- 406 Giordano Ave
- 27 Skytop Gardens
- 971 Us Highway 9
- 611 Bordentown Ave
- 605 Bayside Ct
- 605 Bayside Ct Unit 605
- 713 Downing St
- 1 Lee Ave Unit A
- 215 S Pine Ave Unit 2
- 147 S Pine Ave Unit A
- 417 Henry St Unit 4
- 144 S Broadway
