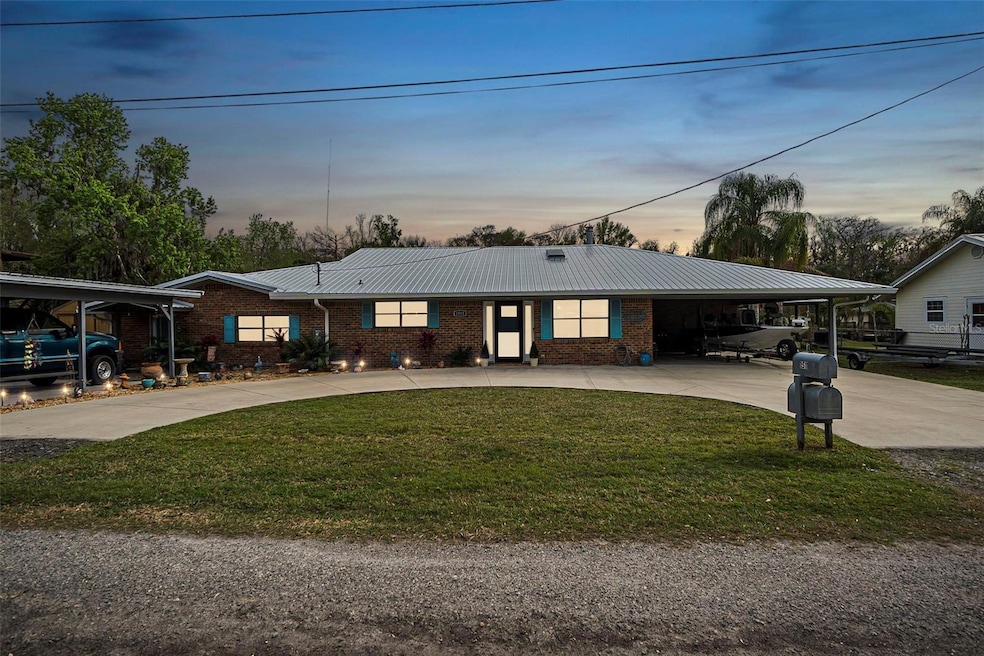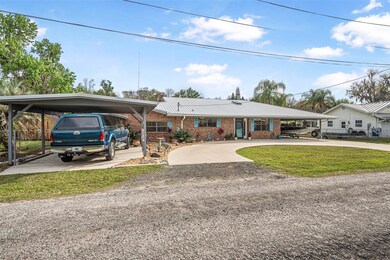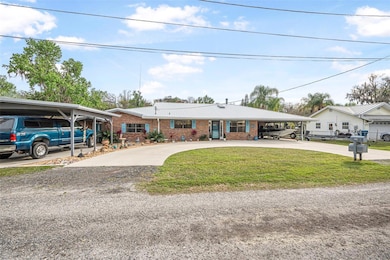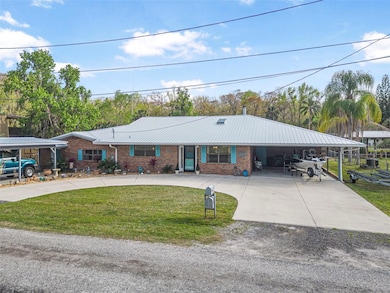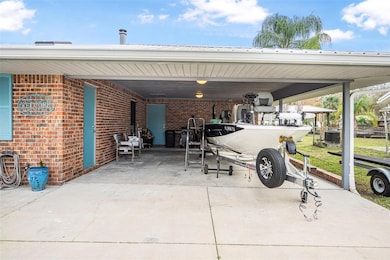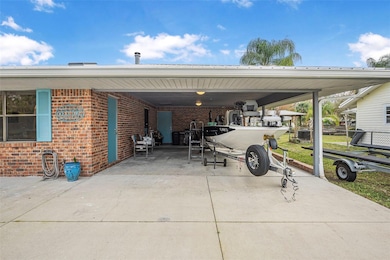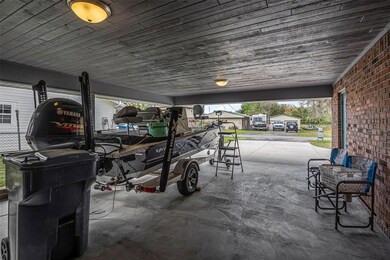Estimated payment $3,182/month
Highlights
- 100 Feet of Canal Waterfront
- Boat Lift
- No HOA
- Covered Dock
- Canal View
- Living Room
About This Home
Discover this idyllic haven for water and boat enthusiasts nestled in the heart of Astor. This exquisite 4-bedroom, 2.5-bathroom single-family residence is the epitome of riverside charm, offering a lifestyle of aquatic bliss and comfort. A unique highlight of the property is the opportunity for a separate apartment space—perfect as a private mother-in-law suite or an income-producing Airbnb rental. Whether you're looking to host extended family or generate additional revenue, this versatile area offers endless possibilities. From the moment you step inside, you're greeted by an atmosphere of light and elegance, with wood look tile flooring that sweeps throughout the entire home. The stunning kitchen, boasting quartz countertops, a sleek island, and top-of-the-line stainless steel appliances, is sure to inspire culinary creativity and become the heart of the home. The spacious primary suite is a serene retreat, with an updated bathroom that offers a touch of luxury to your daily routine. Each of the additional bedrooms provides ample space and tranquility, perfect for family or guests. The showstopper is the beautiful sunroom, with its panoramic views of the water, inviting you to relax and soak in the scenic surroundings. Outside, the property further enchants with a boat house and a private dock on the canal, your gateway to the vast and vibrant St. Johns River. Whether you're a boating aficionado or simply cherish the peacefulness of waterside living, this is where your dreams become reality. Upgraded lighting fixtures and bathrooms with refined finishes add to the modern allure of this waterfront gem. This aquatic lovers' gem is more than a home; it's a celebration of the water lover's lifestyle. Don't miss the opportunity to make it your own personal paradise.
Listing Agent
KELLER WILLIAMS RLTY FL. PARTN Brokerage Phone: 386-944-2800 License #3530683 Listed on: 02/20/2025

Home Details
Home Type
- Single Family
Est. Annual Taxes
- $5,288
Year Built
- Built in 1963
Lot Details
- 8,480 Sq Ft Lot
- Lot Dimensions are 80x106
- 100 Feet of Canal Waterfront
- Property fronts a freshwater canal
- Dirt Road
- North Facing Home
- Property is zoned R-4
Parking
- 4 Carport Spaces
Home Design
- Brick Exterior Construction
- Slab Foundation
- Shingle Roof
Interior Spaces
- 2,721 Sq Ft Home
- 1-Story Property
- Ceiling Fan
- Living Room
- Dining Room
- Canal Views
- Laundry Room
Kitchen
- Built-In Oven
- Range
- Dishwasher
- Disposal
Flooring
- Tile
- Luxury Vinyl Tile
Bedrooms and Bathrooms
- 4 Bedrooms
- 3 Full Bathrooms
Outdoor Features
- Access to Freshwater Canal
- Boat Lift
- Covered Dock
- Dock made with wood
- Shed
Schools
- Pierson Elementary School
- T. Dewitt Taylor Middle-High School
Utilities
- Central Air
- Heating Available
Community Details
- No Home Owners Association
- Assessors Lt 03 & 05 Volusia Subdivision
Listing and Financial Details
- Visit Down Payment Resource Website
- Legal Lot and Block 10C / 10
- Assessor Parcel Number 582902100050
Map
Home Values in the Area
Average Home Value in this Area
Tax History
| Year | Tax Paid | Tax Assessment Tax Assessment Total Assessment is a certain percentage of the fair market value that is determined by local assessors to be the total taxable value of land and additions on the property. | Land | Improvement |
|---|---|---|---|---|
| 2025 | $5,135 | $329,354 | -- | -- |
| 2024 | $5,135 | $320,072 | -- | -- |
| 2023 | $5,135 | $310,750 | $57,000 | $253,750 |
| 2022 | $5,256 | $310,365 | $57,000 | $253,365 |
| 2021 | $4,862 | $229,734 | $57,000 | $172,734 |
| 2020 | $4,550 | $213,587 | $53,721 | $159,866 |
| 2019 | $4,779 | $210,724 | $53,721 | $157,003 |
| 2018 | $4,866 | $209,848 | $53,721 | $156,127 |
| 2017 | $4,846 | $202,280 | $53,675 | $148,605 |
| 2016 | $4,531 | $192,888 | $0 | $0 |
| 2015 | $4,387 | $180,980 | $0 | $0 |
| 2014 | $4,363 | $180,380 | $0 | $0 |
Property History
| Date | Event | Price | List to Sale | Price per Sq Ft | Prior Sale |
|---|---|---|---|---|---|
| 11/10/2025 11/10/25 | Price Changed | $520,000 | -1.0% | $191 / Sq Ft | |
| 08/02/2025 08/02/25 | For Sale | $525,000 | 0.0% | $193 / Sq Ft | |
| 08/01/2025 08/01/25 | Off Market | $525,000 | -- | -- | |
| 07/23/2025 07/23/25 | Price Changed | $525,000 | -7.9% | $193 / Sq Ft | |
| 07/01/2025 07/01/25 | Price Changed | $570,000 | -0.9% | $209 / Sq Ft | |
| 03/24/2025 03/24/25 | Price Changed | $575,000 | -4.0% | $211 / Sq Ft | |
| 02/20/2025 02/20/25 | For Sale | $599,000 | +46.1% | $220 / Sq Ft | |
| 06/15/2022 06/15/22 | Sold | $410,000 | -18.0% | $151 / Sq Ft | View Prior Sale |
| 05/27/2022 05/27/22 | Pending | -- | -- | -- | |
| 05/06/2022 05/06/22 | For Sale | $499,900 | -- | $184 / Sq Ft |
Purchase History
| Date | Type | Sale Price | Title Company |
|---|---|---|---|
| Warranty Deed | $410,000 | New Title Company Name | |
| Quit Claim Deed | -- | -- | |
| Warranty Deed | -- | -- | |
| Deed | $160,000 | -- | |
| Deed | $10,500 | -- |
Source: Stellar MLS
MLS Number: FC307423
APN: 5829-02-10-0050
- 1570 Riveredge Ct
- 24916 Butler St
- 55744 Holiday Cir
- 55746 Carroll St
- 55805 Carrol St
- 55726 Keith St
- 24848 Drive No 1
- 1617 Paradise Ln
- 1614 Paradise Ln
- 1628 Paradise Ln
- 1640 Juno Trail Unit 205B
- 1640 Juno Trail Unit 103
- 1640 Juno Trail Unit 202
- 1640 Juno Trail Unit 205
- 55315 5th St
- 0 Florida 40
- 1325 Niatross St
- 24514 Snail Rd
- 0 James St
- 55006 5th St
- 55624 Sam St
- 56314 Blue Creek Rd
- 30650 SE 97th St
- 4900 Grand Ave
- 5222 Aragon Ave
- 4748 Us Highway 17 Unit 13
- 210 E Baxter St
- 4020 Park Ave
- 1155 Heidi Ct
- 3165 Brandywine Rd
- 470 Hilltop Ct
- 238 Crooked Tree Trail
- 1539 Teddington St
- 1820 Azalea Ln
- 970 N Spring Garden Ave Unit 214
- 920 Hunters Creek Dr
- 975 N Spring Garden Ave
- 170 E Fiesta Key Loop
- 1688 Andover Ridge Dr
- 136 E Grace St
