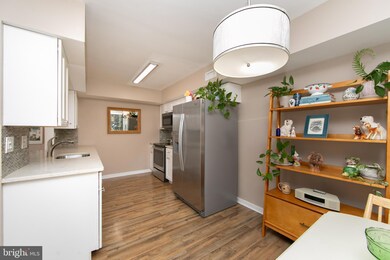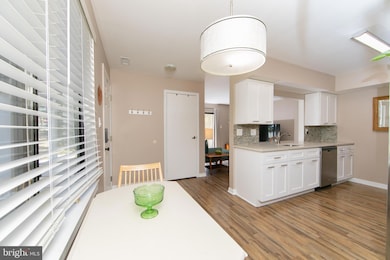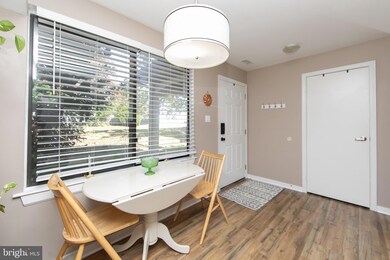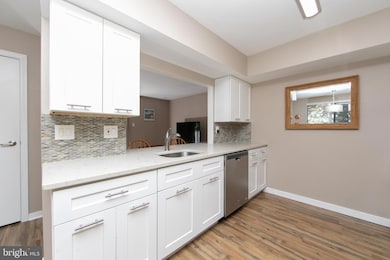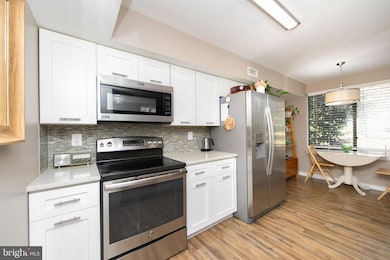
1511 Roberts Way Voorhees, NJ 08043
Estimated payment $1,460/month
Highlights
- Upgraded Countertops
- Breakfast Area or Nook
- Living Room
- Osage Elementary School Rated A-
- Stainless Steel Appliances
- Forced Air Heating and Cooling System
About This Home
Welcome to 1511 Roberts Way — a beautifully updated first floor condo offering comfort, style, and convenience in the heart of Voorhees. This 1-bedroom, 1-bath home boasts 775 square feet of thoughtfully designed living space ideal for first-time homebuyers, professionals, or anyone seeking a low-maintenance lifestyle. Step inside to discover an inviting open-concept layout highlighted by modern flooring and a bright, neutral color palette. The spacious living room flows effortlessly into the dining area and features sliding glass doors that lead to your private patio — the perfect spot to enjoy fresh air and morning coffee.
The updated kitchen is sure to impress, showcasing granite countertops, stainless steel appliances, a tile backsplash, garbage disposal, and ample cabinetry. The breakfast bar offers a casual dining option and a seamless connection between the kitchen and living space.
Retreat to the bedroom complete with generous closet space and easy access to the refreshed full bathroom featuring a modern vanity and fixtures. For added convenience, this condo includes an in-unit washer and dryer, combining functionality with ease of everyday living.
Located in the desirable Victoriana community, this Voorhees gem provides access to top-rated schools, shopping, dining, and major highways. Commuters will appreciate the proximity to the PATCO Speed line and short drive to Philadelphia. Whether you’re just starting out, downsizing, or simply looking for a move-in-ready home in a fantastic location, 1511 Roberts Way delivers the perfect blend of comfort and convenience.
Listing Agent
(856) 986-2482 patrick.gorman@gormangrouprealtors.com Keller Williams - Main Street Listed on: 10/10/2025

Co-Listing Agent
(609) 707-5024 christine.gorman@gormangrouprealtors.com Keller Williams - Main Street License #2082294
Property Details
Home Type
- Condominium
Est. Annual Taxes
- $2,721
Year Built
- Built in 1987
HOA Fees
- $260 Monthly HOA Fees
Parking
- Parking Lot
Home Design
- Entry on the 1st floor
- Frame Construction
Interior Spaces
- 775 Sq Ft Home
- Property has 1 Level
- Living Room
- Combination Kitchen and Dining Room
- Laminate Flooring
- Stacked Washer and Dryer
Kitchen
- Breakfast Area or Nook
- Eat-In Kitchen
- Electric Oven or Range
- Dishwasher
- Stainless Steel Appliances
- Upgraded Countertops
- Disposal
Bedrooms and Bathrooms
- 1 Main Level Bedroom
- 1 Full Bathroom
Utilities
- Forced Air Heating and Cooling System
- Electric Water Heater
Listing and Financial Details
- Tax Lot 00008
- Assessor Parcel Number 34-00150 17-00008-C1511
Community Details
Overview
- Association fees include common area maintenance, exterior building maintenance, lawn maintenance, snow removal
- Low-Rise Condominium
- Victoriana Subdivision
- Property Manager
Pet Policy
- No Pets Allowed
Map
Home Values in the Area
Average Home Value in this Area
Tax History
| Year | Tax Paid | Tax Assessment Tax Assessment Total Assessment is a certain percentage of the fair market value that is determined by local assessors to be the total taxable value of land and additions on the property. | Land | Improvement |
|---|---|---|---|---|
| 2025 | $2,722 | $181,300 | $70,000 | $111,300 |
| 2024 | $2,673 | $63,300 | $15,100 | $48,200 |
| 2023 | $2,673 | $63,300 | $15,100 | $48,200 |
| 2022 | $2,619 | $63,300 | $15,100 | $48,200 |
| 2021 | $2,603 | $63,300 | $15,100 | $48,200 |
| 2020 | $2,589 | $63,300 | $15,100 | $48,200 |
| 2019 | $2,498 | $63,300 | $15,100 | $48,200 |
| 2018 | $2,481 | $63,300 | $15,100 | $48,200 |
| 2017 | $2,439 | $63,300 | $15,100 | $48,200 |
| 2016 | $2,327 | $63,300 | $15,100 | $48,200 |
| 2015 | $2,372 | $63,300 | $15,100 | $48,200 |
| 2014 | $2,343 | $63,300 | $15,100 | $48,200 |
Property History
| Date | Event | Price | List to Sale | Price per Sq Ft | Prior Sale |
|---|---|---|---|---|---|
| 10/13/2025 10/13/25 | Pending | -- | -- | -- | |
| 10/10/2025 10/10/25 | For Sale | $185,000 | -1.6% | $239 / Sq Ft | |
| 07/19/2024 07/19/24 | Sold | $188,000 | +10.7% | $243 / Sq Ft | View Prior Sale |
| 06/07/2024 06/07/24 | Pending | -- | -- | -- | |
| 06/03/2024 06/03/24 | For Sale | $169,900 | 0.0% | $219 / Sq Ft | |
| 05/21/2024 05/21/24 | Pending | -- | -- | -- | |
| 05/17/2024 05/17/24 | For Sale | $169,900 | +107.2% | $219 / Sq Ft | |
| 08/05/2016 08/05/16 | Sold | $82,000 | -2.3% | $106 / Sq Ft | View Prior Sale |
| 07/12/2016 07/12/16 | Pending | -- | -- | -- | |
| 07/06/2016 07/06/16 | Price Changed | $83,900 | -2.3% | $108 / Sq Ft | |
| 06/28/2016 06/28/16 | For Sale | $85,900 | 0.0% | $111 / Sq Ft | |
| 06/03/2016 06/03/16 | Pending | -- | -- | -- | |
| 05/18/2016 05/18/16 | For Sale | $85,900 | +104.5% | $111 / Sq Ft | |
| 04/08/2016 04/08/16 | Sold | $42,000 | -16.0% | $54 / Sq Ft | View Prior Sale |
| 02/29/2016 02/29/16 | For Sale | $50,000 | 0.0% | $65 / Sq Ft | |
| 02/23/2016 02/23/16 | For Sale | $50,000 | +19.0% | $65 / Sq Ft | |
| 02/18/2016 02/18/16 | Pending | -- | -- | -- | |
| 02/01/2016 02/01/16 | Off Market | $42,000 | -- | -- | |
| 01/14/2016 01/14/16 | For Sale | $50,000 | 0.0% | $65 / Sq Ft | |
| 12/14/2015 12/14/15 | Pending | -- | -- | -- | |
| 07/22/2015 07/22/15 | For Sale | $50,000 | -- | $65 / Sq Ft |
Purchase History
| Date | Type | Sale Price | Title Company |
|---|---|---|---|
| Deed | $188,000 | Trident Land Transfer | |
| Deed | $188,000 | Trident Land Transfer | |
| Deed | $84,000 | Velocity Title | |
| Deed | $84,000 | Velocity Title | |
| Deed | $82,000 | None Available | |
| Deed | $820,000 | Foundation Title Llc | |
| Deed | $42,000 | Westcor Land Title Ins Co | |
| Deed | $97,500 | -- | |
| Deed | $51,000 | -- | |
| Deed | $44,700 | -- |
Mortgage History
| Date | Status | Loan Amount | Loan Type |
|---|---|---|---|
| Previous Owner | $159,800 | No Value Available | |
| Previous Owner | $97,550 | No Value Available | |
| Previous Owner | $48,450 | No Value Available | |
| Previous Owner | $43,000 | No Value Available |
About the Listing Agent

When you work with Patrick, you will receive a knowledgeable and professional real estate agent, a committed ally to negotiate on your behalf, the systems in place to streamline buying or selling your home, and the backing of the #1 Real Estate company in America, Keller Williams Realty.
Patrick's Other Listings
Source: Bright MLS
MLS Number: NJCD2103556
APN: 34-00150-17-00008-0000-C1511
- 806 Gregorys Way
- 203 Spring Dr
- 2302 Sandra Rd
- 502 Gregorys Way
- 316 Gregorys Way Unit C0316
- 308 Gregorys Way
- 203 Gregorys Way
- 102 Gregorys Way
- 1090 Corbridge Ct
- 126 1 Kirkbride Rd
- 23 N Sunset Dr
- 37 Glen Dr
- 116 Van Buren Rd Unit 8
- 19 Sussex Ave
- 8 Echelon Rd
- 115 Atlantic Ave
- 605 E Evesham Rd
- 116 Acorn Ln
- 13 Stamford Dr
- 1918 Pippin Cir

