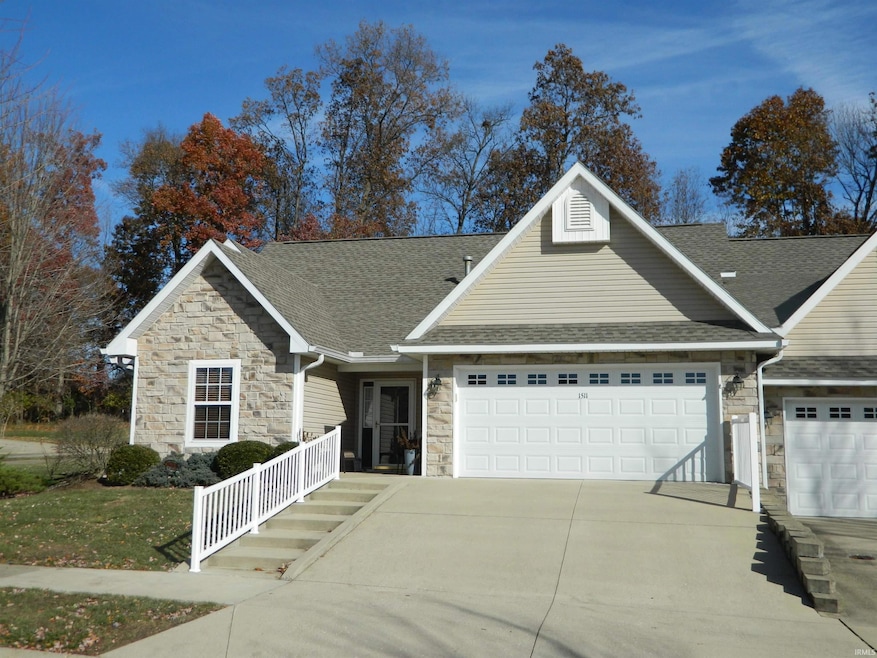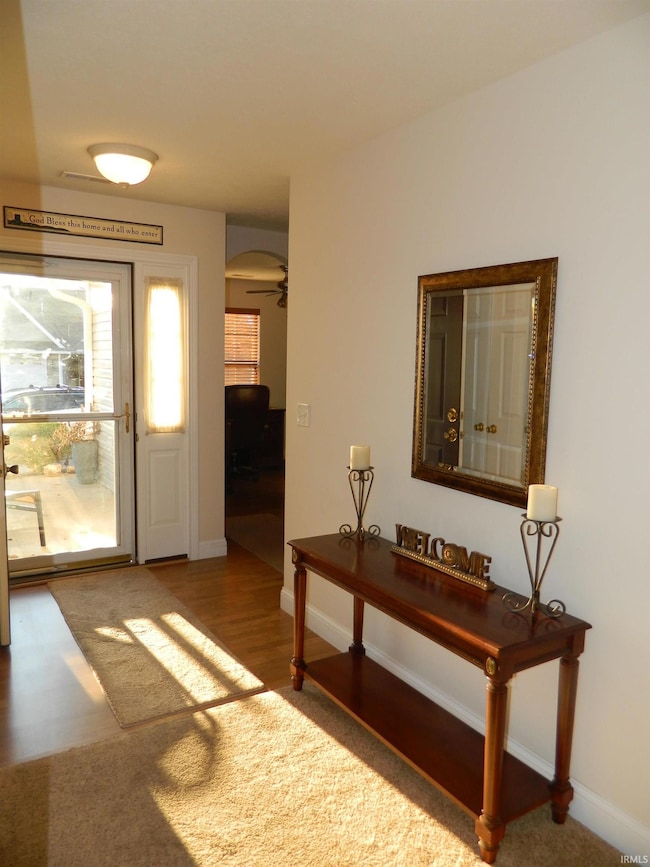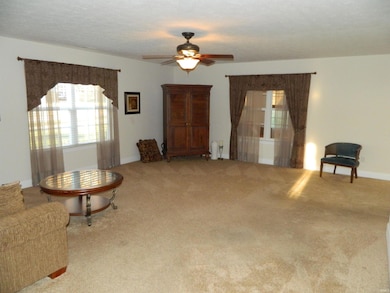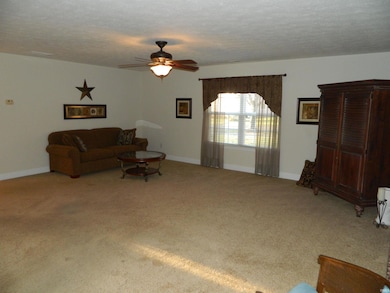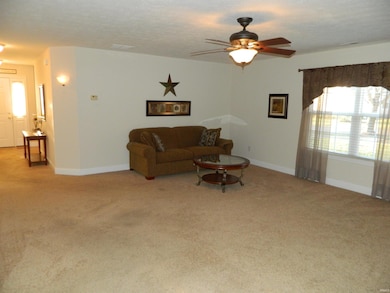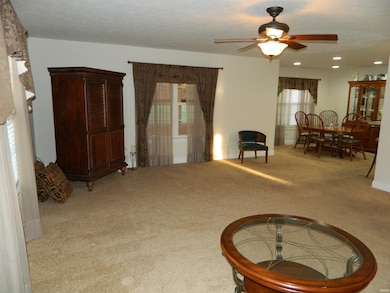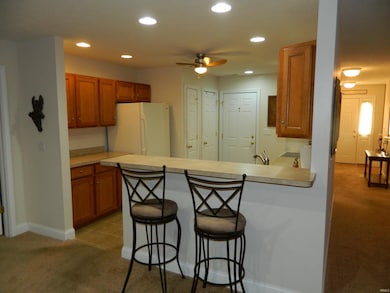1511 S Arbor Ridge Ct Bloomington, IN 47403
Estimated payment $2,181/month
Highlights
- Popular Property
- Open Floorplan
- Backs to Open Ground
- Bloomington High School South Rated A
- Ranch Style House
- Corner Lot
About This Home
This well maintained one owner condo in desirable Arbor Ridge is a must see! The setting for this condo is perfect with a great corner lot and a wooded view from the private back patio. Inside you will find an open floor plan that features 3 bedrooms and 2 full baths. The home was upgraded with a light filled sunroom and a floored attic for extra storage. This condo has so much to offer in a location that provides quick access to I69 and west side shopping/dinning. Don't delay as condos as nice as this one sell fast in Arbor Ridge!
Listing Agent
RE/MAX Acclaimed Properties Brokerage Phone: 812-322-2223 Listed on: 11/14/2025

Open House Schedule
-
Sunday, November 23, 202512:00 to 2:00 pm11/23/2025 12:00:00 PM +00:0011/23/2025 2:00:00 PM +00:00Beautiful 3 Bedroom condo in Arbor Ridge with an upgraded Sunroom and more.Add to Calendar
Property Details
Home Type
- Condominium
Est. Annual Taxes
- $2,613
Year Built
- Built in 2007
Lot Details
- Backs to Open Ground
- Cul-De-Sac
HOA Fees
- $250 Monthly HOA Fees
Parking
- 2 Car Attached Garage
- Driveway
Home Design
- Ranch Style House
- Planned Development
- Slab Foundation
- Stone Exterior Construction
- Vinyl Construction Material
Interior Spaces
- 1,666 Sq Ft Home
- Open Floorplan
- Ceiling Fan
- Formal Dining Room
Kitchen
- Breakfast Bar
- Walk-In Pantry
Bedrooms and Bathrooms
- 3 Bedrooms
- Walk-In Closet
- 2 Full Bathrooms
Schools
- Summit Elementary School
- Batchelor Middle School
- Bloomington South High School
Utilities
- Central Air
- Heating System Uses Gas
Additional Features
- Covered Patio or Porch
- Suburban Location
Community Details
- $41 Other Monthly Fees
- Arbor Ridge Subdivision
Listing and Financial Details
- Assessor Parcel Number 53-08-07-101-009.021-009
Map
Home Values in the Area
Average Home Value in this Area
Tax History
| Year | Tax Paid | Tax Assessment Tax Assessment Total Assessment is a certain percentage of the fair market value that is determined by local assessors to be the total taxable value of land and additions on the property. | Land | Improvement |
|---|---|---|---|---|
| 2024 | $2,613 | $257,800 | $70,000 | $187,800 |
| 2023 | $2,592 | $258,000 | $70,000 | $188,000 |
| 2022 | $2,442 | $241,000 | $70,000 | $171,000 |
| 2021 | $2,097 | $210,300 | $62,500 | $147,800 |
| 2020 | $1,970 | $201,700 | $62,500 | $139,200 |
| 2019 | $1,710 | $178,900 | $35,000 | $143,900 |
| 2018 | $1,547 | $165,700 | $35,000 | $130,700 |
| 2017 | $1,546 | $165,600 | $35,000 | $130,600 |
| 2016 | $1,529 | $167,000 | $35,000 | $132,000 |
| 2014 | $1,461 | $161,600 | $35,000 | $126,600 |
Property History
| Date | Event | Price | List to Sale | Price per Sq Ft |
|---|---|---|---|---|
| 11/14/2025 11/14/25 | For Sale | $324,900 | -- | $195 / Sq Ft |
Purchase History
| Date | Type | Sale Price | Title Company |
|---|---|---|---|
| Warranty Deed | -- | None Available |
Source: Indiana Regional MLS
MLS Number: 202545950
APN: 53-08-07-101-009.021-009
- 2081 W Arbor Ridge Way
- 1341 S Cory Ln
- 1101 S Rogers St
- 1210 S Tall Oaks Dr
- 1205 S Shadeland Dr
- 1743 W Ezekiel Dr
- 1749 W Ezekiel Dr
- 1732 W Ezekiel Dr
- 1721 W Ezekiel Dr
- 1771 W Victoria Ln
- 2011 W Cory Dr
- 1702 W Ezekiel Dr
- 1250 W Adams Hill Cir Unit 104
- 1250 W Adams Hill Cir Unit 401
- 1375 W Allen Unit F2 St Unit F2
- 2579 S Addisyn Ln
- 1201 W Allen St
- 1221 W Green Tree Ln
- 1768 W Sunstone Dr
- 1784 W Sunstone Dr
- 1101 S Rogers St Unit 2
- 1101 S Rogers St Unit 1
- 2282 S Samuel Ln
- 1250 W Adams Hill Cir Unit 201
- 2551 S Addisyn Ln
- 2551 S Addisyn Ln
- 2575 S Addisyn Ln
- 1000 S Basswood Cir
- 2412 S Woolery Mill Dr Unit 2412
- 1780 W Sunstone Dr
- 1106 W Countryside Ln
- 2739 S Boardwalk Cir
- 790 S Basswood Dr
- 1521 Isaac Dr
- 607 W Duncan Dr
- 525 S Patterson Dr
- 1101 S Rogers St
- 2424 S Milton Dr
- 2310 S Madison St
- 1314 W Kirkwood Ave
