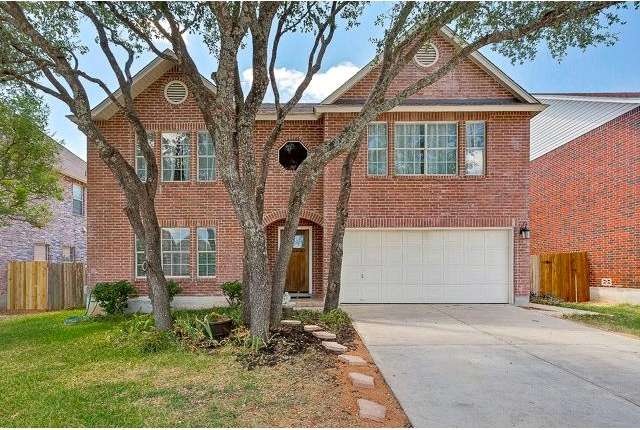
1511 Somerset Canyon Ln Cedar Park, TX 78613
Ranch at Cypress Creek NeighborhoodHighlights
- Living Room with Fireplace
- Attached Garage
- Patio
- Deer Creek Elementary School Rated A
- Walk-In Closet
- Tile Flooring
About This Home
As of December 2021Great home with lots of upgrades.Enclosed study was added, new flooring throughout and updated lighting. You won't believe this incredible granite top island in the kitchen. Master bathroom has been completely updated, too! Secondary bedrooms are huge. Large backyard and hot tub are just waiting for the cooler weather to start rolling in!Watch the fireworks from home next 4th of July Home is actually in both Travis and Williamson Counties.Close to park and pool, walking trail, shopping, dining & schools.
Last Agent to Sell the Property
Keller Williams Realty License #0590815 Listed on: 09/06/2015

Home Details
Home Type
- Single Family
Est. Annual Taxes
- $11,615
Year Built
- Built in 2001
HOA Fees
- $10 Monthly HOA Fees
Home Design
- House
- Slab Foundation
- Composition Shingle Roof
Interior Spaces
- 3,743 Sq Ft Home
- Living Room with Fireplace
- Fire and Smoke Detector
- Laundry on main level
Flooring
- Carpet
- Laminate
- Tile
Bedrooms and Bathrooms
- 4 Bedrooms
- Walk-In Closet
Parking
- Attached Garage
- Front Facing Garage
Outdoor Features
- Patio
- Outdoor Storage
Utilities
- Central Heating
- Electricity To Lot Line
- Municipal Utilities District for Water and Sewer
Community Details
- Association fees include common area maintenance
Listing and Financial Details
- Assessor Parcel Number 01843018040000
- 3% Total Tax Rate
Ownership History
Purchase Details
Home Financials for this Owner
Home Financials are based on the most recent Mortgage that was taken out on this home.Purchase Details
Home Financials for this Owner
Home Financials are based on the most recent Mortgage that was taken out on this home.Purchase Details
Home Financials for this Owner
Home Financials are based on the most recent Mortgage that was taken out on this home.Purchase Details
Home Financials for this Owner
Home Financials are based on the most recent Mortgage that was taken out on this home.Similar Homes in Cedar Park, TX
Home Values in the Area
Average Home Value in this Area
Purchase History
| Date | Type | Sale Price | Title Company |
|---|---|---|---|
| Deed | $859,180 | None Listed On Document | |
| Vendors Lien | -- | Select Title | |
| Vendors Lien | -- | Gracy Title | |
| Vendors Lien | -- | None Available |
Mortgage History
| Date | Status | Loan Amount | Loan Type |
|---|---|---|---|
| Open | $646,000 | New Conventional | |
| Previous Owner | $548,250 | New Conventional | |
| Previous Owner | $299,250 | New Conventional | |
| Previous Owner | $192,600 | Unknown | |
| Previous Owner | $190,350 | Unknown |
Property History
| Date | Event | Price | Change | Sq Ft Price |
|---|---|---|---|---|
| 12/20/2021 12/20/21 | Sold | -- | -- | -- |
| 11/16/2021 11/16/21 | Pending | -- | -- | -- |
| 11/11/2021 11/11/21 | For Sale | $650,000 | +15.0% | $174 / Sq Ft |
| 04/05/2021 04/05/21 | Sold | -- | -- | -- |
| 03/09/2021 03/09/21 | Pending | -- | -- | -- |
| 03/04/2021 03/04/21 | For Sale | $565,000 | +82.3% | $151 / Sq Ft |
| 11/02/2015 11/02/15 | Sold | -- | -- | -- |
| 09/14/2015 09/14/15 | Pending | -- | -- | -- |
| 09/06/2015 09/06/15 | For Sale | $310,000 | -- | $83 / Sq Ft |
Tax History Compared to Growth
Tax History
| Year | Tax Paid | Tax Assessment Tax Assessment Total Assessment is a certain percentage of the fair market value that is determined by local assessors to be the total taxable value of land and additions on the property. | Land | Improvement |
|---|---|---|---|---|
| 2025 | $11,615 | $673,261 | $106,996 | $566,265 |
| 2023 | $12,395 | $748,000 | $0 | $0 |
| 2022 | $14,360 | $680,000 | $50,000 | $630,000 |
| 2021 | $9,372 | $422,145 | $50,000 | $432,690 |
| 2020 | $9,222 | $398,000 | $50,000 | $348,000 |
| 2018 | $8,427 | $354,165 | $50,000 | $304,165 |
| 2017 | $8,037 | $335,100 | $50,000 | $285,100 |
| 2016 | $7,542 | $315,000 | $50,000 | $265,000 |
| 2015 | $7,628 | $320,042 | $50,000 | $270,042 |
| 2014 | $7,628 | $299,954 | $50,000 | $249,954 |
Agents Affiliated with this Home
-
John Perez
J
Seller's Agent in 2021
John Perez
eXp Realty, LLC
(512) 909-3553
2 in this area
72 Total Sales
-
Brandon LaVoppui
B
Seller's Agent in 2021
Brandon LaVoppui
Keller Williams Realty
(512) 998-3438
1 in this area
9 Total Sales
-
Walter Reinhardt

Buyer's Agent in 2021
Walter Reinhardt
Berkshire Hathaway TX Realty
(512) 826-5065
1 in this area
58 Total Sales
-
Lindy Sullivan
L
Seller's Agent in 2015
Lindy Sullivan
Keller Williams Realty
12 Total Sales
-
Cynthia Mattiza

Buyer's Agent in 2015
Cynthia Mattiza
Kuper Sotheby's Int'l Realty
(512) 940-5293
104 Total Sales
Map
Source: Unlock MLS (Austin Board of REALTORS®)
MLS Number: 8124886
APN: 524125
- 2213 Kimra Ln
- 1511 Rhapsody Ridge Dr
- 2205 Milan Dr
- 2202 Pena Blanca Dr
- 1607 Somerset Canyon Ln
- 2200 Milan Dr
- 1600 Grand Falls Dr
- 1805 Azalea Dr
- 2500 Melekhin Bend
- 1502 Azalea Dr
- 1501 Edelweiss Dr
- 1108 Ritter Dr
- 1433 Jenna Ln
- 1504 Edelweiss Dr
- 2116 Jasper Ln
- 2105 Zeppelin Dr
- 1114 Challa Dr
- 1813 Lion Heart Dr
- 2607 Armatrading Dr
- 1598 Tahoka Daisy Dr
