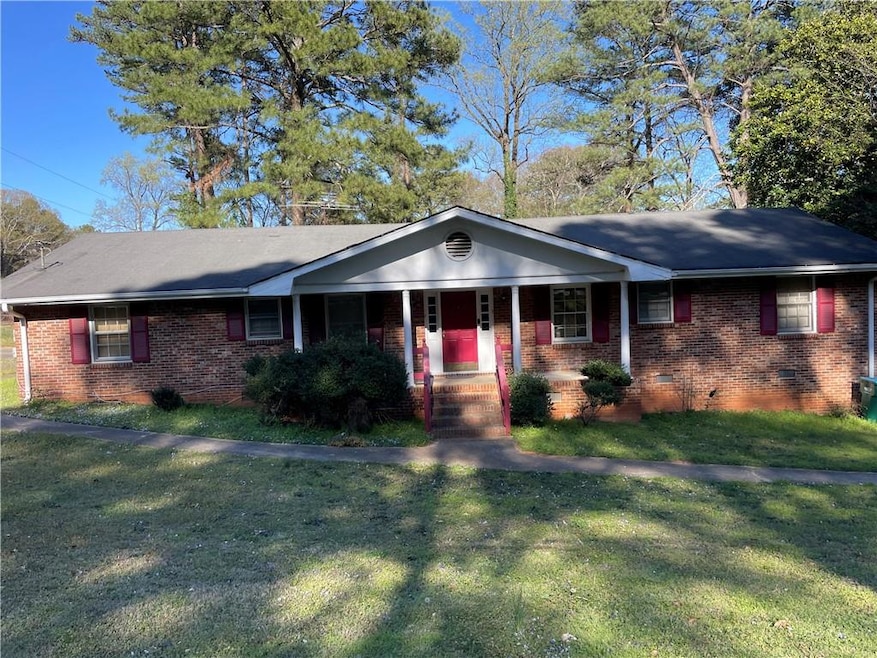
1511 Stonewood Dr Norcross, GA 30093
Highlights
- Second Kitchen
- Deck
- White Kitchen Cabinets
- McClure Health Science High School Rated A-
- Ranch Style House
- Rear Porch
About This Home
As of May 2025Spacious four-bedroom, two-bath brick ranch duplex situated on a generous lot. Features include a large deck, ample driveway parking, and a convenient crawl space for additional storage. A fantastic opportunity for homeowners or investors alike!
Last Agent to Sell the Property
Century 21 Results License #381255 Listed on: 04/03/2025

Home Details
Home Type
- Single Family
Est. Annual Taxes
- $5,552
Year Built
- Built in 1970
Lot Details
- 0.57 Acre Lot
- Private Entrance
- Back Yard
Parking
- Driveway
Home Design
- Ranch Style House
- Traditional Architecture
- Fixer Upper
- Composition Roof
- Four Sided Brick Exterior Elevation
Interior Spaces
- 2,240 Sq Ft Home
- Ceiling Fan
- Family Room
- Carpet
- Crawl Space
- Laundry Room
Kitchen
- Second Kitchen
- Dishwasher
- White Kitchen Cabinets
Bedrooms and Bathrooms
- 4 Main Level Bedrooms
- Split Bedroom Floorplan
- 2 Full Bathrooms
Outdoor Features
- Deck
- Rear Porch
Schools
- Rockbridge - Gwinnett Elementary School
- Lilburn Middle School
- Meadowcreek High School
Utilities
- Central Heating and Cooling System
- Heating System Uses Natural Gas
Community Details
- Stonewood Subdivision
Listing and Financial Details
- Assessor Parcel Number R6196 035
Ownership History
Purchase Details
Home Financials for this Owner
Home Financials are based on the most recent Mortgage that was taken out on this home.Purchase Details
Home Financials for this Owner
Home Financials are based on the most recent Mortgage that was taken out on this home.Purchase Details
Home Financials for this Owner
Home Financials are based on the most recent Mortgage that was taken out on this home.Similar Homes in Norcross, GA
Home Values in the Area
Average Home Value in this Area
Purchase History
| Date | Type | Sale Price | Title Company |
|---|---|---|---|
| Limited Warranty Deed | $330,000 | -- | |
| Deed | $173,300 | -- | |
| Deed | $126,000 | -- |
Mortgage History
| Date | Status | Loan Amount | Loan Type |
|---|---|---|---|
| Open | $231,000 | New Conventional | |
| Previous Owner | $148,250 | New Conventional | |
| Previous Owner | $100,000 | New Conventional |
Property History
| Date | Event | Price | Change | Sq Ft Price |
|---|---|---|---|---|
| 05/16/2025 05/16/25 | Sold | $330,000 | -5.7% | $147 / Sq Ft |
| 04/19/2025 04/19/25 | Pending | -- | -- | -- |
| 04/11/2025 04/11/25 | Price Changed | $350,000 | -4.1% | $156 / Sq Ft |
| 04/03/2025 04/03/25 | For Sale | $365,000 | -- | $163 / Sq Ft |
Tax History Compared to Growth
Tax History
| Year | Tax Paid | Tax Assessment Tax Assessment Total Assessment is a certain percentage of the fair market value that is determined by local assessors to be the total taxable value of land and additions on the property. | Land | Improvement |
|---|---|---|---|---|
| 2023 | $5,552 | $104,200 | $16,000 | $88,200 |
| 2022 | $0 | $104,200 | $16,000 | $88,200 |
| 2021 | $3,791 | $88,160 | $16,000 | $72,160 |
| 2020 | $3,807 | $88,160 | $16,000 | $72,160 |
| 2019 | $3,498 | $83,120 | $16,000 | $67,120 |
| 2018 | $3,060 | $70,920 | $13,600 | $57,320 |
| 2016 | $2,599 | $56,680 | $11,200 | $45,480 |
| 2015 | $1,956 | $37,880 | $8,800 | $29,080 |
| 2014 | $1,963 | $37,880 | $8,800 | $29,080 |
Agents Affiliated with this Home
-
K
Seller's Agent in 2025
Kevin Thoman
Century 21 Results
-
L
Buyer's Agent in 2025
La Heu
Right Path Realty
Map
Source: First Multiple Listing Service (FMLS)
MLS Number: 7552780
APN: 6-196-035
- 5590 Stonewood Ct
- 5719 Singlebriar Ct
- 1367 Fern Ridge Ct Unit 31
- 1347 Fern Ridge Ct Unit 29
- 5573 Singleton Rd
- 5640 Terremont Cir
- 1291 Marcelle Heights Place
- 5665 Terremont Cir
- 1292 Marcelle Heights Place NW
- 1322 Gladiator Dr
- 897 Six Oaks Cir Unit B
- 5605 Rock Place Ct
- 5575 Rock Place Ct
- 6023 Brookside Oak Cir
- 1277 Fern Ridge Ct Unit 22
- 1237 Fern Ridge Ct Unit 18
- 1272 Sherwood Dr
