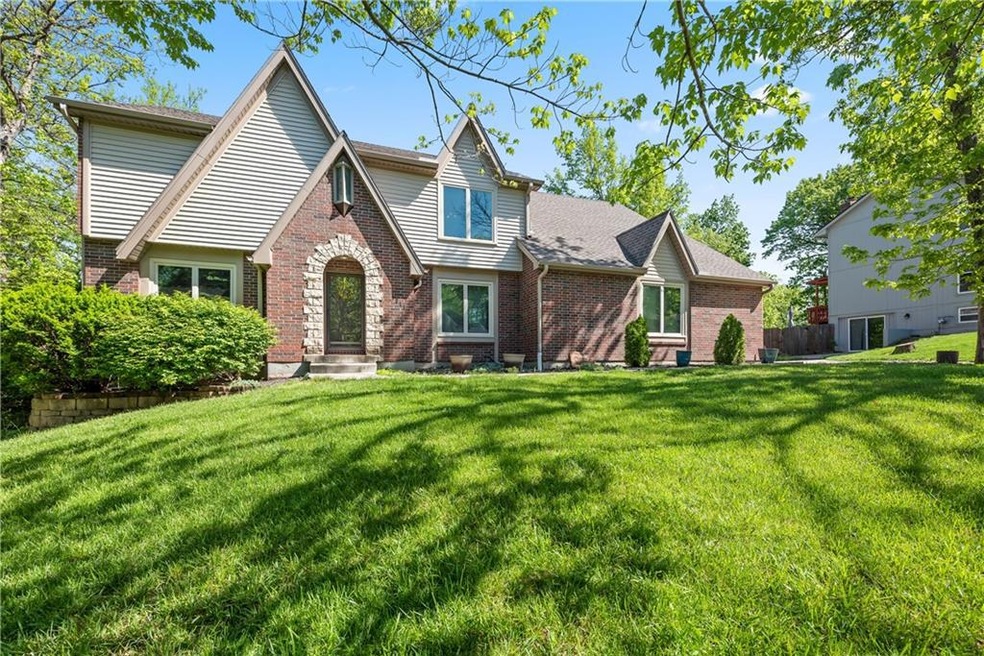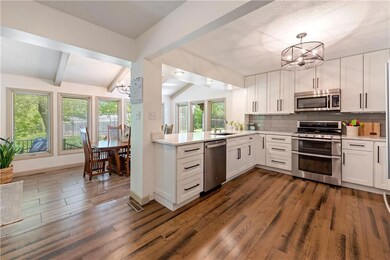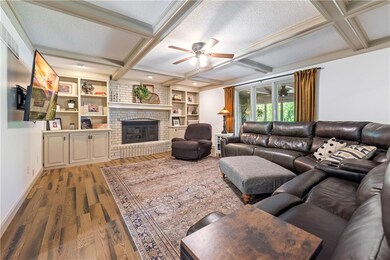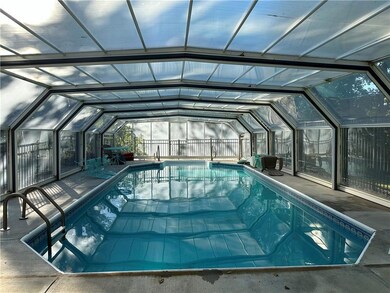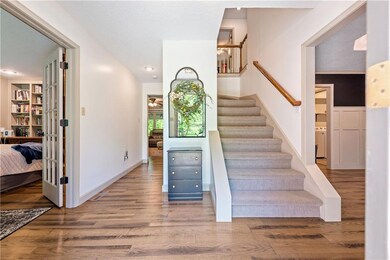
1511 SW Meyer Blvd Blue Springs, MO 64015
Highlights
- In Ground Pool
- 21,937 Sq Ft lot
- Living Room with Fireplace
- Cordill-Mason Elementary School Rated A
- Deck
- Wooded Lot
About This Home
As of July 2024Your new home awaits! This remarkable 5 bedroom, 2.5 bath, 3 car garage brick home in sought after Somerset Estates, has so much to offer! Crown molding throughout, Gorgeous recently updated kitchen boasting Quartz countertops, Stainless steel appliances, white cabinets, modern lighting, separate dining area & loads of natural lighting! Large Living area, updated half bath and laundry on main level. Want to entertain? You'll enjoy the Inviting & warm screened in sun room year round! Need a quiet space for study or working from home? A Study room with French doors & custom built in shelves is conveniently located on the main level! 5 bedrooms await upstairs including a Beautiful, Spacious Master Suite with recently updated Master bathroom, offering double vanities, walk in shower, free standing tub, & large walk in closet.
Get ready to soak in the sun or entertain this summer on the Large deck in backyard then take a splash in the pool with retractable cover!
New Siding in 2022, newer roof, facia, gutters, attic insulation, interior doors, flooring & windows, updated lighting throughout home. New garage doors and openers in 2022, new sump pump in 2023. This is a must see!
Last Agent to Sell the Property
Paul Webb
Platinum Realty LLC Brokerage Phone: 816-492-8363 License #2016001414 Listed on: 05/03/2024

Home Details
Home Type
- Single Family
Est. Annual Taxes
- $7,221
Year Built
- Built in 1988
Lot Details
- 0.5 Acre Lot
- Sprinkler System
- Wooded Lot
- Many Trees
HOA Fees
- $29 Monthly HOA Fees
Parking
- 3 Car Attached Garage
- Side Facing Garage
- Garage Door Opener
Home Design
- Traditional Architecture
- Fixer Upper
- Brick Exterior Construction
- Composition Roof
Interior Spaces
- 3,239 Sq Ft Home
- 2-Story Property
- Wet Bar
- Ceiling Fan
- Skylights
- Living Room with Fireplace
- 2 Fireplaces
- Formal Dining Room
- Den
- Library
- Carpet
- Attic Fan
- Home Security System
- Laundry on main level
Kitchen
- Breakfast Area or Nook
- Eat-In Kitchen
- Built-In Electric Oven
- Dishwasher
- Disposal
Bedrooms and Bathrooms
- 5 Bedrooms
- Walk-In Closet
Basement
- Basement Fills Entire Space Under The House
- Fireplace in Basement
- Stubbed For A Bathroom
Outdoor Features
- In Ground Pool
- Deck
Schools
- Cordill-Mason Elementary School
- Blue Springs South High School
Utilities
- Central Air
- Heating System Uses Natural Gas
- Satellite Dish
Community Details
- Somerset Estates HOA
- Somerset Estates Subdivision
Listing and Financial Details
- Assessor Parcel Number 42-640-03-09-00-0-00-000
- $0 special tax assessment
Ownership History
Purchase Details
Home Financials for this Owner
Home Financials are based on the most recent Mortgage that was taken out on this home.Purchase Details
Home Financials for this Owner
Home Financials are based on the most recent Mortgage that was taken out on this home.Purchase Details
Similar Homes in Blue Springs, MO
Home Values in the Area
Average Home Value in this Area
Purchase History
| Date | Type | Sale Price | Title Company |
|---|---|---|---|
| Warranty Deed | -- | Security 1St Title | |
| Warranty Deed | -- | Security 1St Title | |
| Warranty Deed | -- | None Available | |
| Interfamily Deed Transfer | -- | -- |
Mortgage History
| Date | Status | Loan Amount | Loan Type |
|---|---|---|---|
| Open | $391,200 | New Conventional | |
| Closed | $391,200 | New Conventional | |
| Previous Owner | $50,000 | Credit Line Revolving | |
| Previous Owner | $205,000 | New Conventional | |
| Previous Owner | $26,849 | Credit Line Revolving | |
| Previous Owner | $152,000 | New Conventional |
Property History
| Date | Event | Price | Change | Sq Ft Price |
|---|---|---|---|---|
| 07/10/2024 07/10/24 | Sold | -- | -- | -- |
| 06/10/2024 06/10/24 | For Sale | $499,900 | 0.0% | $154 / Sq Ft |
| 06/09/2024 06/09/24 | Pending | -- | -- | -- |
| 05/31/2024 05/31/24 | Price Changed | $499,900 | -1.0% | $154 / Sq Ft |
| 05/29/2024 05/29/24 | Price Changed | $504,900 | -1.0% | $156 / Sq Ft |
| 05/27/2024 05/27/24 | Price Changed | $509,900 | -1.0% | $157 / Sq Ft |
| 05/17/2024 05/17/24 | For Sale | $515,000 | 0.0% | $159 / Sq Ft |
| 05/06/2024 05/06/24 | Pending | -- | -- | -- |
| 05/03/2024 05/03/24 | For Sale | $515,000 | +157.5% | $159 / Sq Ft |
| 03/18/2016 03/18/16 | Sold | -- | -- | -- |
| 01/22/2016 01/22/16 | Pending | -- | -- | -- |
| 01/18/2016 01/18/16 | For Sale | $200,000 | -- | $71 / Sq Ft |
Tax History Compared to Growth
Tax History
| Year | Tax Paid | Tax Assessment Tax Assessment Total Assessment is a certain percentage of the fair market value that is determined by local assessors to be the total taxable value of land and additions on the property. | Land | Improvement |
|---|---|---|---|---|
| 2024 | $7,221 | $90,246 | $12,101 | $78,145 |
| 2023 | $7,221 | $90,246 | $10,600 | $79,646 |
| 2022 | $6,778 | $74,860 | $12,540 | $62,320 |
| 2021 | $6,771 | $74,860 | $12,540 | $62,320 |
| 2020 | $6,048 | $68,014 | $12,540 | $55,474 |
| 2019 | $5,847 | $68,014 | $12,540 | $55,474 |
| 2018 | $4,450 | $49,818 | $4,332 | $45,486 |
| 2017 | $3,859 | $49,818 | $4,332 | $45,486 |
| 2016 | $3,859 | $43,320 | $6,650 | $36,670 |
| 2014 | $4,485 | $50,187 | $6,639 | $43,548 |
Agents Affiliated with this Home
-
P
Seller's Agent in 2024
Paul Webb
Platinum Realty LLC
-
Samantha Slayden
S
Buyer's Agent in 2024
Samantha Slayden
Homes by Darcy LLC
1 in this area
42 Total Sales
-
K
Seller's Agent in 2016
Kathy Ellis Mooney
ReeceNichols - Eastland
-
T
Seller Co-Listing Agent in 2016
Terry Mooney
ReeceNichols - Eastland
-
Shannon Whited

Buyer's Agent in 2016
Shannon Whited
ReeceNichols Shewmaker
(816) 365-7380
3 in this area
60 Total Sales
Map
Source: Heartland MLS
MLS Number: 2486647
APN: 42-640-03-09-00-0-00-000
- 1407 SW Meyer Blvd
- 2253 SW Wall St
- 2603 SW Shadow Creek Ct
- 1225 SW Eastman St
- 1103 SW Stonecreek Dr
- 3908 SW 9th St
- 4000 SW 9th St
- 1105 SW Granite Creek Dr
- 1118 SW Eastman Ct
- 1412 SW Trail Ridge Dr
- 1604 SW 18th Street Ct
- 1133 SW Huntington Dr
- 2105 SW Brookshire Dr
- 404 SW Shamrock Place
- 2625 SW Summer Creek Place
- 2115 S 7 Hwy
- 1104 SW Mic-O-say Dr
- 1133 SW Hillcrest Dr
- 700 SW Southgate Dr
- 1604 SW 21st St
