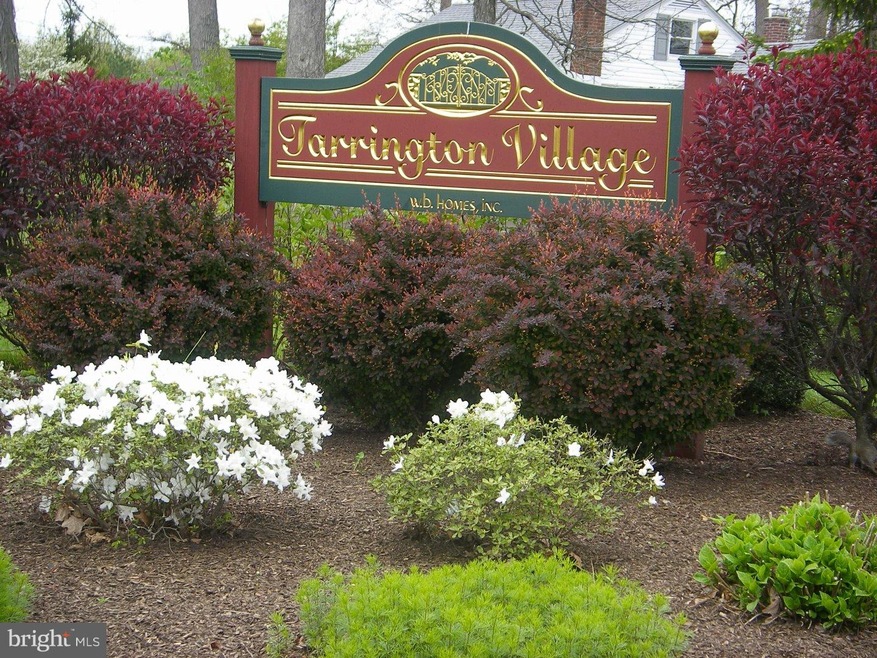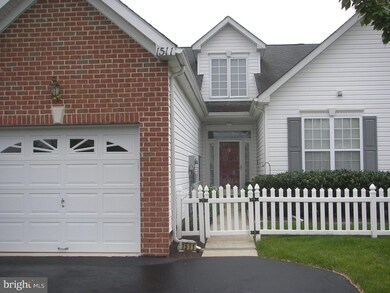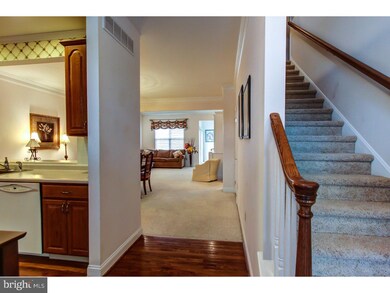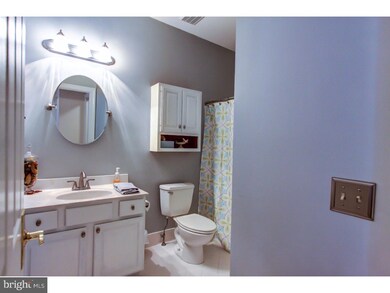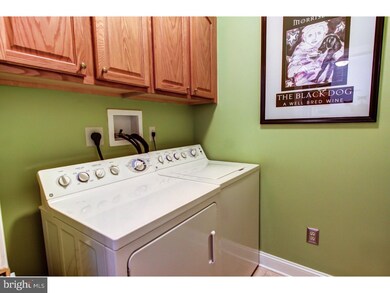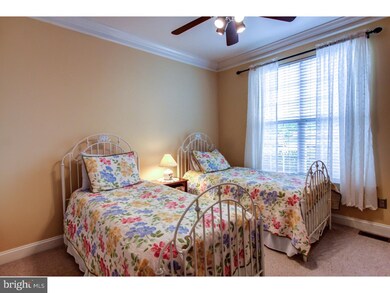
1511 Tarrington Way Hatfield, PA 19440
Hatfield NeighborhoodHighlights
- Senior Community
- Deck
- Wood Flooring
- Carriage House
- Cathedral Ceiling
- Attic
About This Home
As of July 2025Welcome to "Tarrington Village" one of the most highly desirable active adult communities in all of Montgomery County. 1511 Tarrington Way features over 2100 square ft. of luxurious living space. Large eat in chef's kitchen, hardwood flooring, lots of counter and cabinet space. Open floor plan offers hardwood floors, crown molding, wall to wall carpeting. Large dining room, spacious yet comfortable living room with cathedral ceilings and a "one of a kind" hand crafted entertainment center. Sun room/Florida room is an inviting "oasis" features a very elegant plantation ceiling fan. Easy care open air deck with an electric awning great for entertaining or just relaxing out doors. Very spacious main floor master bedroom, large walk in closet and full bath. Second main floor bedroom with large walk in closet. Upstairs loft has two very spacious rooms that will easily accommodate a home office or third bedroom. 1511 Tarrington Way is one of the very few properties in the community with a FULL BASEMENT. One car garage with a coded electric door opener and inside access. Whole house intercom/AM/FM/CD system. Tarrington Village located in a tranquil country setting yet minutes from major roadways, trains to Philadelphia and Doylestown, excellent restaurants, shopping malls and outlets. Market conditions and demand for a property like this is strong. Make an appointment to tour this wonderful "Active Community" property today!! Owner will provide a 1 year home warranty with acceptable offer.
Last Agent to Sell the Property
Homestarr Realty License #RS297306 Listed on: 05/06/2016

Townhouse Details
Home Type
- Townhome
Est. Annual Taxes
- $5,517
Year Built
- Built in 2003
Lot Details
- 1,660 Sq Ft Lot
- Cul-De-Sac
- Northeast Facing Home
- Back and Front Yard
- Property is in good condition
HOA Fees
- $147 Monthly HOA Fees
Parking
- 1 Car Direct Access Garage
- 2 Open Parking Spaces
- Garage Door Opener
- Parking Lot
Home Design
- Carriage House
- Brick Exterior Construction
- Pitched Roof
- Shingle Roof
- Vinyl Siding
- Concrete Perimeter Foundation
Interior Spaces
- 2,190 Sq Ft Home
- Property has 1.5 Levels
- Cathedral Ceiling
- Ceiling Fan
- Family Room
- Living Room
- Dining Room
- Unfinished Basement
- Basement Fills Entire Space Under The House
- Intercom
- Laundry on main level
- Attic
Kitchen
- Eat-In Kitchen
- Butlers Pantry
- Self-Cleaning Oven
- Built-In Microwave
- Dishwasher
- Disposal
Flooring
- Wood
- Wall to Wall Carpet
- Tile or Brick
Bedrooms and Bathrooms
- 2 Bedrooms
- En-Suite Primary Bedroom
- En-Suite Bathroom
- 2 Full Bathrooms
Eco-Friendly Details
- Energy-Efficient Windows
- ENERGY STAR Qualified Equipment
Outdoor Features
- Deck
- Exterior Lighting
Schools
- North Penn Senior High School
Utilities
- Forced Air Zoned Heating and Cooling System
- Heating System Uses Gas
- Programmable Thermostat
- Underground Utilities
- 200+ Amp Service
- Natural Gas Water Heater
- Cable TV Available
Listing and Financial Details
- Tax Lot 074
- Assessor Parcel Number 35-00-21201-733
Community Details
Overview
- Senior Community
- Association fees include common area maintenance, lawn maintenance, snow removal, trash
- $1,000 Other One-Time Fees
- Tarrington Village Subdivision
Pet Policy
- Pets allowed on a case-by-case basis
Ownership History
Purchase Details
Home Financials for this Owner
Home Financials are based on the most recent Mortgage that was taken out on this home.Purchase Details
Home Financials for this Owner
Home Financials are based on the most recent Mortgage that was taken out on this home.Purchase Details
Home Financials for this Owner
Home Financials are based on the most recent Mortgage that was taken out on this home.Purchase Details
Home Financials for this Owner
Home Financials are based on the most recent Mortgage that was taken out on this home.Purchase Details
Similar Homes in Hatfield, PA
Home Values in the Area
Average Home Value in this Area
Purchase History
| Date | Type | Sale Price | Title Company |
|---|---|---|---|
| Deed | $467,000 | None Listed On Document | |
| Deed | $467,000 | None Listed On Document | |
| Deed | $413,000 | None Listed On Document | |
| Deed | $299,000 | None Available | |
| Deed | $263,675 | None Available | |
| Deed | $254,244 | -- |
Mortgage History
| Date | Status | Loan Amount | Loan Type |
|---|---|---|---|
| Previous Owner | $231,500 | New Conventional |
Property History
| Date | Event | Price | Change | Sq Ft Price |
|---|---|---|---|---|
| 07/08/2025 07/08/25 | Sold | $467,000 | +1.5% | $213 / Sq Ft |
| 05/30/2025 05/30/25 | Pending | -- | -- | -- |
| 05/28/2025 05/28/25 | For Sale | $460,000 | +11.4% | $210 / Sq Ft |
| 06/21/2022 06/21/22 | Sold | $413,000 | +3.3% | $189 / Sq Ft |
| 05/02/2022 05/02/22 | Pending | -- | -- | -- |
| 04/25/2022 04/25/22 | For Sale | $399,900 | +33.3% | $183 / Sq Ft |
| 08/10/2016 08/10/16 | Sold | $299,900 | -3.2% | $137 / Sq Ft |
| 06/08/2016 06/08/16 | Pending | -- | -- | -- |
| 05/06/2016 05/06/16 | For Sale | $309,900 | +17.5% | $142 / Sq Ft |
| 09/28/2012 09/28/12 | Sold | $263,675 | -2.3% | $120 / Sq Ft |
| 09/03/2012 09/03/12 | Pending | -- | -- | -- |
| 08/01/2012 08/01/12 | For Sale | $270,000 | -- | $123 / Sq Ft |
Tax History Compared to Growth
Tax History
| Year | Tax Paid | Tax Assessment Tax Assessment Total Assessment is a certain percentage of the fair market value that is determined by local assessors to be the total taxable value of land and additions on the property. | Land | Improvement |
|---|---|---|---|---|
| 2025 | $6,719 | $167,850 | $51,610 | $116,240 |
| 2024 | $6,719 | $167,850 | $51,610 | $116,240 |
| 2023 | $6,431 | $167,850 | $51,610 | $116,240 |
| 2022 | $6,222 | $167,850 | $51,610 | $116,240 |
| 2021 | $6,045 | $167,850 | $51,610 | $116,240 |
| 2020 | $5,903 | $167,850 | $51,610 | $116,240 |
| 2019 | $5,804 | $167,850 | $51,610 | $116,240 |
| 2018 | $5,804 | $167,850 | $51,610 | $116,240 |
| 2017 | $5,583 | $167,850 | $51,610 | $116,240 |
| 2016 | $5,517 | $167,850 | $51,610 | $116,240 |
| 2015 | $5,422 | $167,850 | $51,610 | $116,240 |
| 2014 | $5,296 | $167,850 | $51,610 | $116,240 |
Agents Affiliated with this Home
-
Eileen T. Smith

Seller's Agent in 2025
Eileen T. Smith
Iron Valley Real Estate Doylestown
(267) 408-4534
8 in this area
17 Total Sales
-
Evans Clayton Group

Buyer's Agent in 2025
Evans Clayton Group
Keller Williams Real Estate-Doylestown
(267) 614-8406
3 in this area
76 Total Sales
-
Joseph D'Alonzo

Buyer's Agent in 2022
Joseph D'Alonzo
Homestarr Realty
(215) 880-0336
1 in this area
102 Total Sales
-
greg breslin

Seller's Agent in 2016
greg breslin
Homestarr Realty
(215) 421-1009
2 in this area
11 Total Sales
-
Jay Peterman

Buyer's Agent in 2016
Jay Peterman
BHHS Fox & Roach
(215) 806-2836
2 in this area
54 Total Sales
-
Cheryl Smith
C
Seller's Agent in 2012
Cheryl Smith
Keller Williams Real Estate-Montgomeryville
(215) 892-3871
7 in this area
143 Total Sales
Map
Source: Bright MLS
MLS Number: 1003475333
APN: 35-00-21201-733
- 1503 Emily Ct
- 917 Rose Ln
- 360 W Vine St
- 505 S Main St
- 453 S Main St
- 311 Wheatfield Cir Unit 6A
- 1350 Industry Rd
- 133 Wyndham Woods Way
- 127 Tulip Dr
- 2317 E Orvilla Rd
- 732 Cowpath Rd
- 105 S Main St
- 867 Wedgewood Dr
- 44 June Dr
- 1058 Hill St
- 5 S Maple Ave
- 1095 Owen Ln
- Mystique Plan at Del Webb North Penn - Del Web North Penn - Single Family
- Turin Plan at Del Webb North Penn - Del Web North Penn - Townhome
- Prosperity Plan at Del Webb North Penn - Del Web North Penn - Single Family
