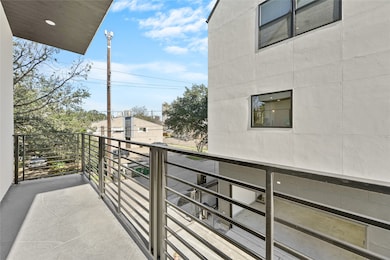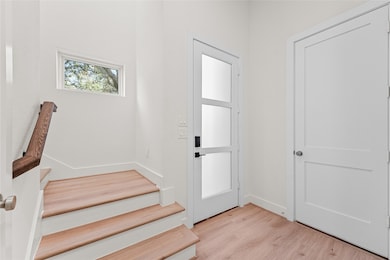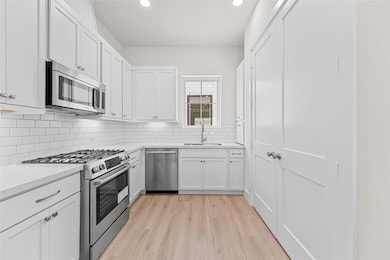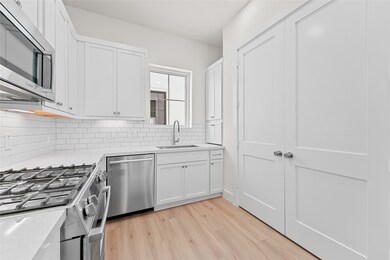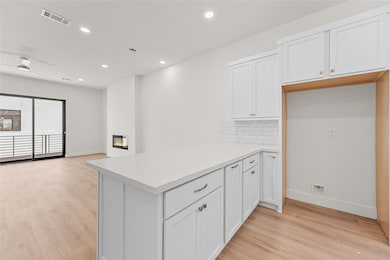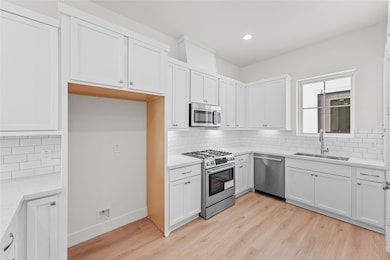1511 Vermont St Unit A Houston, TX 77006
Montrose NeighborhoodEstimated payment $3,745/month
Highlights
- New Construction
- Gated Community
- Engineered Wood Flooring
- Baker Montessori Rated A-
- Contemporary Architecture
- 2-minute walk to Luna's Park
About This Home
PRICE IMPROVEMENT! BUILDER SPECIAL OFFER! Welcome to Commonwealth Park, a stunning new gated community nestled in the heart of Montrose.This newly completed spec home has 28K in upgrades & high end finishes including upgraded cabinets & countertops,Bosch appliances, sleek fireplace, stunning master bathroom with a large walk-in shower with designer tile, large upstairs laundry room, large balcony with sliding doors that showcase sunset views down Vermont St. You'll love the open kitchen w/a large breakfast bar that opens to a spacious living/dining room! Pet lovers will be delighted with our convenient on-site dog park. Just steps away from the city's best restaurants and entertainment. This location is perfect for those who enjoy being amid Houston's most vibrant scenes. Come experience the unique combination of urban living and peaceful community at Commonwealth Park. Note:Photos and Virtual Tour shown in this listing are from a similar model and complete finishes may be different.
Open House Schedule
-
Sunday, December 14, 202512:00 to 4:00 pm12/14/2025 12:00:00 PM +00:0012/14/2025 4:00:00 PM +00:00Add to Calendar
Home Details
Home Type
- Single Family
Year Built
- Built in 2024 | New Construction
Lot Details
- 1,144 Sq Ft Lot
- Lot Dimensions are 57x20
- Southeast Facing Home
- Fenced Yard
- Partially Fenced Property
HOA Fees
- $183 Monthly HOA Fees
Parking
- 2 Car Attached Garage
Home Design
- Contemporary Architecture
- Slab Foundation
- Composition Roof
- Radiant Barrier
- Stucco
Interior Spaces
- 1,943 Sq Ft Home
- 3-Story Property
- High Ceiling
- Ceiling Fan
- Electric Fireplace
- Formal Entry
- Family Room Off Kitchen
- Living Room
- Dining Room
- Utility Room
Kitchen
- Oven
- Gas Range
- Microwave
- Bosch Dishwasher
- Dishwasher
- Granite Countertops
- Quartz Countertops
- Disposal
- Pot Filler
Flooring
- Engineered Wood
- Carpet
- Tile
- Vinyl Plank
- Vinyl
Bedrooms and Bathrooms
- 3 Bedrooms
- Double Vanity
Laundry
- Laundry Room
- Dryer
- Washer
Eco-Friendly Details
- ENERGY STAR Qualified Appliances
- Energy-Efficient Windows with Low Emissivity
- Energy-Efficient HVAC
- Energy-Efficient Insulation
- Energy-Efficient Thermostat
- Ventilation
Outdoor Features
- Balcony
Schools
- Baker Montessori Elementary School
- Lanier Middle School
- Lamar High School
Utilities
- Central Heating and Cooling System
- Heating System Uses Gas
- Programmable Thermostat
- Tankless Water Heater
Community Details
Overview
- Association fees include common areas
- Inframark Association, Phone Number (281) 870-0585
- Built by Owais Developments
- Commonwealth Park Subdivision
Security
- Gated Community
Map
Home Values in the Area
Average Home Value in this Area
Property History
| Date | Event | Price | List to Sale | Price per Sq Ft |
|---|---|---|---|---|
| 11/06/2025 11/06/25 | Price Changed | $569,000 | -5.0% | $293 / Sq Ft |
| 08/12/2025 08/12/25 | For Sale | $599,000 | -- | $308 / Sq Ft |
Source: Houston Association of REALTORS®
MLS Number: 3970610
- 1509 Vermont St Unit D
- 1503 Vermont St Unit A
- 1503 Vermont St Unit C
- 1503 Vermont St Unit D
- 1515 Vermont St Unit D
- 1523 Nevada St
- 1519 1/2 Welch St
- 1506 Indiana St
- 1533 Nevada St
- 1529 Welch St
- 1410 Indiana St
- 2100 Commonwealth St Unit E
- 2100 Commonwealth St Unit G
- 1403 Vermont St
- 1409 Indiana St
- 1407 Indiana St
- 1405 Indiana St Unit B
- 1545 Haddon St
- 1406 Maryland St
- 1808 Ridgewood St
- 1517 Vermont St Unit D
- 1903 Commonwealth St Unit 17
- 1418 Vermont St Unit 9
- 1418 Vermont St Unit 3
- 1408 Vermont St Unit C
- 1538 Welch St Unit 1/2
- 2100 Commonwealth St Unit C
- 1603 Welch St Unit 8
- 1411 Indiana St Unit 2
- 1612 Vermont St Unit 1612B
- 1607 Welch St Unit 5
- 1307 Welch St Unit 6
- 1808 Ridgewood St
- 2303 Yupon St
- 1610 Ridgewood St
- 2301 Commonwealth St
- 1508 Ridgewood St Unit A
- 1717 Park St Unit 3
- 1401 Fairview Ave Unit A
- 1218 Jackson Blvd

