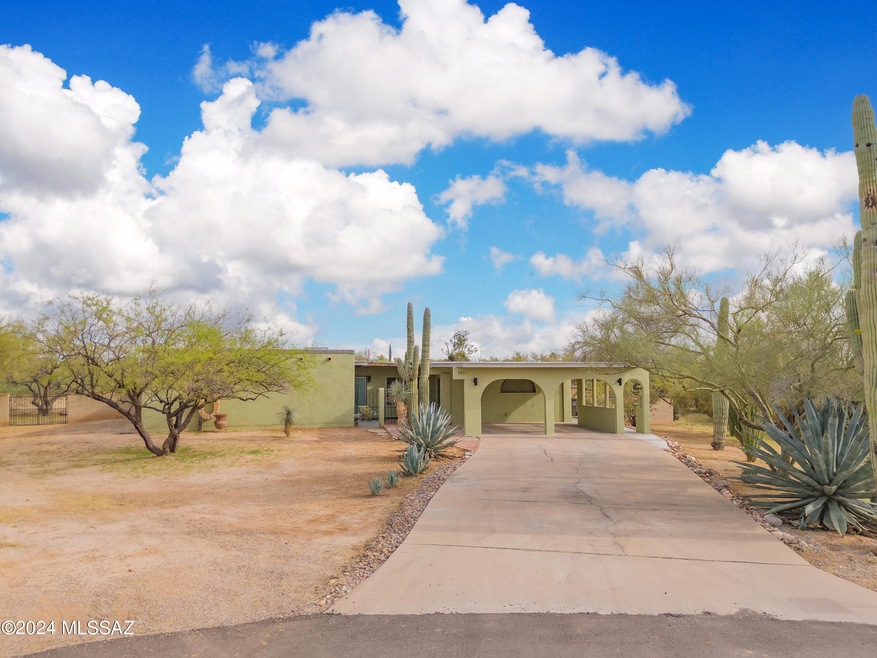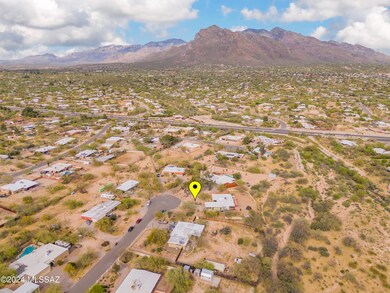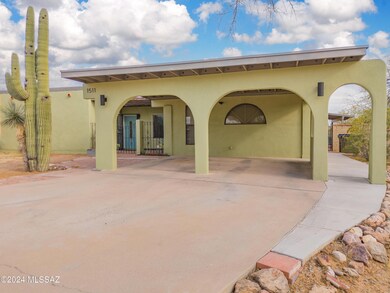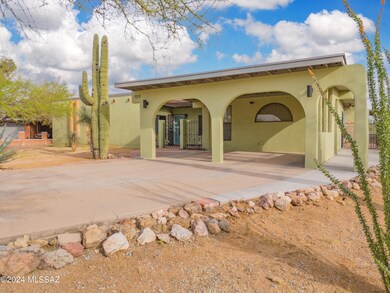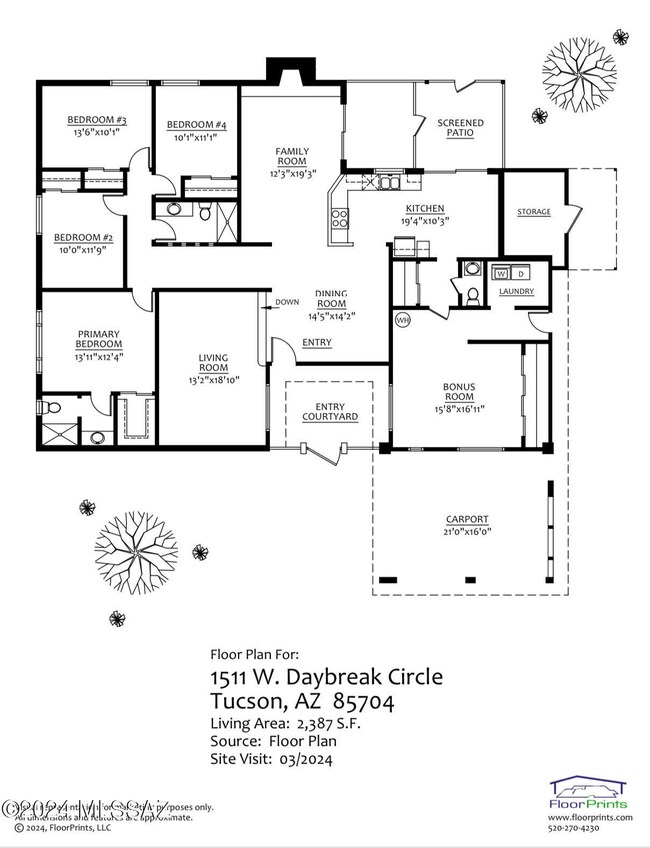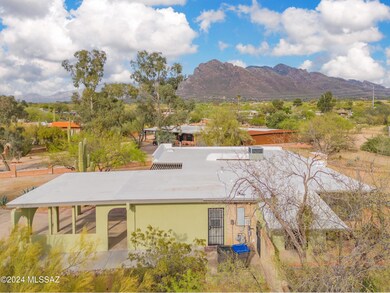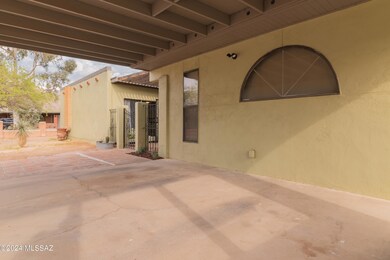
1511 W Daybreak Cir Tucson, AZ 85704
Highlights
- Spa
- Garage
- 0.8 Acre Lot
- Cross Middle School Rated A-
- RV Parking in Community
- EnerPHit Refurbished Home
About This Home
As of June 2024This northwest Territorial home is full of cheerful updates and spaces for all your gatherings or hobbies. Convenient ranch style neighborhood just minutes to amenities with NO HOA (a variety of livestock allowed). Sited on almost an acre with mountain views from the sprawling back yard. Inside you will enjoy the open kitchen with charming modern finishes, large pantry, and stainless appliances. The flexible floor plan creates a fabulously functional home. The primary suite has a walk in shower and walk in closet. No carpet, lots of custom touches, and an incredible bonus room. Just minutes to fabulous schools, parks, and shopping.
Home Details
Home Type
- Single Family
Est. Annual Taxes
- $3,556
Year Built
- Built in 1976
Lot Details
- 0.8 Acre Lot
- Cul-De-Sac
- Dog Run
- Block Wall Fence
- Desert Landscape
- Shrub
- Paved or Partially Paved Lot
- Landscaped with Trees
- Back and Front Yard
- Property is zoned Pima County - CR1
Home Design
- Built-Up Roof
Interior Spaces
- 2,387 Sq Ft Home
- Property has 1 Level
- Paneling
- Ceiling Fan
- Wood Burning Fireplace
- Family Room with Fireplace
- Living Room
- Dining Area
- Bonus Room
- Storage Room
- Mountain Views
Kitchen
- Breakfast Bar
- Walk-In Pantry
- Electric Range
- Recirculated Exhaust Fan
- Dishwasher
- Stainless Steel Appliances
- Disposal
Flooring
- Concrete
- Ceramic Tile
Bedrooms and Bathrooms
- 4 Bedrooms
- Walk-In Closet
- Powder Room
- Shower Only
- Shower Only in Secondary Bathroom
- Exhaust Fan In Bathroom
Laundry
- Laundry Room
- Washer
Home Security
- Window Bars
- Fire and Smoke Detector
Parking
- Garage
- 2 Carport Spaces
- Driveway
Eco-Friendly Details
- EnerPHit Refurbished Home
Outdoor Features
- Spa
- Courtyard
- Screened Patio
Schools
- Mesa Verde Elementary School
- Cross Middle School
- Canyon Del Oro High School
Utilities
- Central Air
- Heat Pump System
- Electric Water Heater
- Water Softener
- High Speed Internet
- Phone Available
Community Details
- New Day North Subdivision
- The community has rules related to deed restrictions
- RV Parking in Community
Ownership History
Purchase Details
Home Financials for this Owner
Home Financials are based on the most recent Mortgage that was taken out on this home.Purchase Details
Home Financials for this Owner
Home Financials are based on the most recent Mortgage that was taken out on this home.Purchase Details
Home Financials for this Owner
Home Financials are based on the most recent Mortgage that was taken out on this home.Similar Homes in Tucson, AZ
Home Values in the Area
Average Home Value in this Area
Purchase History
| Date | Type | Sale Price | Title Company |
|---|---|---|---|
| Warranty Deed | $282,000 | Stewart Title & Tr Of Tucson | |
| Warranty Deed | $282,000 | Stewart Title & Tr Of Tucson | |
| Warranty Deed | $140,000 | Lawyers Title | |
| Joint Tenancy Deed | -- | -- | |
| Deed | -- | -- |
Mortgage History
| Date | Status | Loan Amount | Loan Type |
|---|---|---|---|
| Open | $267,900 | New Conventional | |
| Closed | $267,900 | New Conventional | |
| Previous Owner | $121,000 | New Conventional | |
| Previous Owner | $130,900 | Unknown | |
| Previous Owner | $70,000 | New Conventional | |
| Previous Owner | $60,000 | No Value Available |
Property History
| Date | Event | Price | Change | Sq Ft Price |
|---|---|---|---|---|
| 06/27/2024 06/27/24 | Sold | $485,000 | -2.8% | $203 / Sq Ft |
| 06/20/2024 06/20/24 | Pending | -- | -- | -- |
| 04/19/2024 04/19/24 | For Sale | $499,000 | +77.0% | $209 / Sq Ft |
| 11/14/2017 11/14/17 | Sold | $282,000 | 0.0% | $142 / Sq Ft |
| 10/15/2017 10/15/17 | Pending | -- | -- | -- |
| 09/18/2017 09/18/17 | For Sale | $282,000 | -- | $142 / Sq Ft |
Tax History Compared to Growth
Tax History
| Year | Tax Paid | Tax Assessment Tax Assessment Total Assessment is a certain percentage of the fair market value that is determined by local assessors to be the total taxable value of land and additions on the property. | Land | Improvement |
|---|---|---|---|---|
| 2025 | $3,696 | $31,097 | -- | -- |
| 2024 | $3,696 | $29,617 | -- | -- |
| 2023 | $3,385 | $28,206 | $0 | $0 |
| 2022 | $3,385 | $26,863 | $0 | $0 |
| 2021 | $3,343 | $24,366 | $0 | $0 |
| 2020 | $3,289 | $24,366 | $0 | $0 |
| 2019 | $3,185 | $25,884 | $0 | $0 |
| 2018 | $3,048 | $21,048 | $0 | $0 |
| 2017 | $2,981 | $21,048 | $0 | $0 |
| 2016 | $2,770 | $20,362 | $0 | $0 |
| 2015 | $2,669 | $19,393 | $0 | $0 |
Agents Affiliated with this Home
-
Eliza Dray

Seller's Agent in 2024
Eliza Dray
Long Realty
(520) 990-6485
6 in this area
196 Total Sales
-
Renee Dale

Buyer's Agent in 2024
Renee Dale
Long Realty
(520) 526-3218
4 in this area
60 Total Sales
-
David Thompson
D
Seller's Agent in 2017
David Thompson
Realty Executives Arizona Territory
(520) 907-4808
38 Total Sales
-
M
Buyer's Agent in 2017
Michael Oaks
Keller Williams Southern Arizona
Map
Source: MLS of Southern Arizona
MLS Number: 22409895
APN: 225-23-0460
- 1363 W Dawn Dr
- 1791 W Sage St
- 7832 N La Canada Dr
- 8140 N Carolyn Place
- 1622 W Avenida de Las Americas
- 8620 N Pomona Ave
- 7722 N Avenida de Carlotta
- 1683 W Dalehaven Cir
- 1608 W Niatross Place
- 2025 W Spotted Toad Ct
- 1857 W Dalehaven Cir
- 1764 W Dalehaven Cir
- 2021 W Clear Sky Ct
- 7621 N Placita de Los Amigos
- 1985 W Ashbrook Dr
- 1622 W Sunridge Dr
- 7561 N Obregon Dr
- 8355 N La Cholla Vista Place Unit 1 & 2
- 1602 W Sunridge Dr
- 1691 W Sunridge Dr
