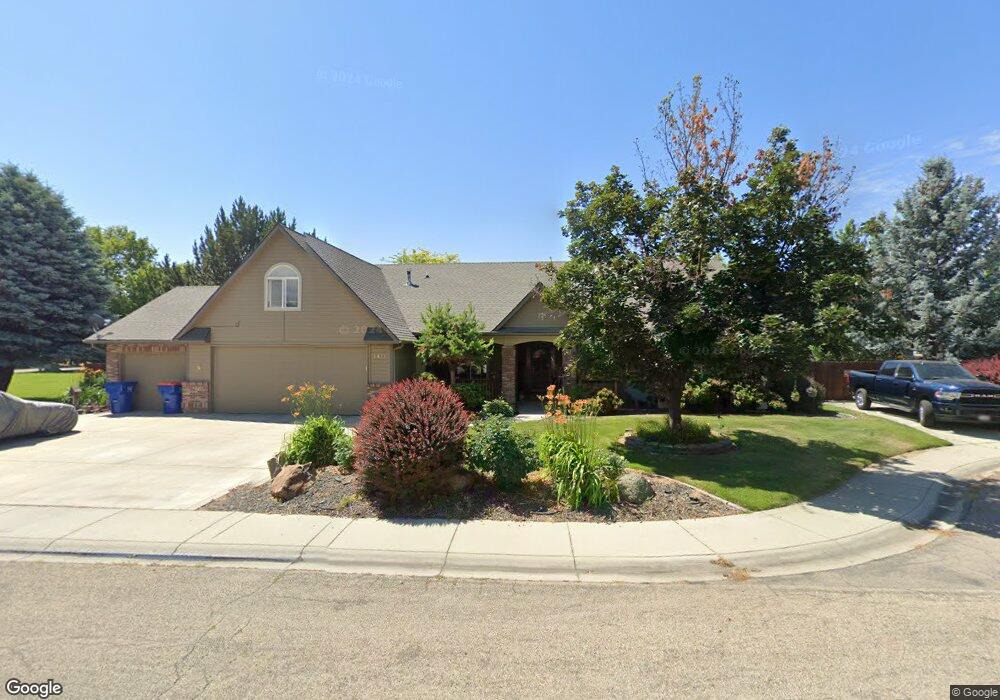Estimated Value: $753,000 - $858,318
4
Beds
3
Baths
2,501
Sq Ft
$325/Sq Ft
Est. Value
About This Home
This home is located at 1511 W Deadwood St, Eagle, ID 83616 and is currently estimated at $813,830, approximately $325 per square foot. 1511 W Deadwood St is a home located in Ada County with nearby schools including Eagle Middle School, Eagle High School, and Eagle Adventist Christian School & Preschool.
Ownership History
Date
Name
Owned For
Owner Type
Purchase Details
Closed on
Aug 24, 2001
Sold by
Cintorino Peter J
Bought by
Bryant Monty A and Bryant Debra M
Current Estimated Value
Home Financials for this Owner
Home Financials are based on the most recent Mortgage that was taken out on this home.
Original Mortgage
$193,600
Outstanding Balance
$71,966
Interest Rate
6.5%
Mortgage Type
Purchase Money Mortgage
Estimated Equity
$741,864
Purchase Details
Closed on
Jul 31, 2001
Sold by
Morris Lonnie and Morris Nicole
Bought by
Cintorino Peter J
Home Financials for this Owner
Home Financials are based on the most recent Mortgage that was taken out on this home.
Original Mortgage
$193,600
Outstanding Balance
$71,966
Interest Rate
6.5%
Mortgage Type
Purchase Money Mortgage
Estimated Equity
$741,864
Purchase Details
Closed on
Dec 6, 1995
Sold by
Eagle Pine Ranch Development Company
Bought by
Eagle Landscape Contractors Inc
Create a Home Valuation Report for This Property
The Home Valuation Report is an in-depth analysis detailing your home's value as well as a comparison with similar homes in the area
Home Values in the Area
Average Home Value in this Area
Purchase History
| Date | Buyer | Sale Price | Title Company |
|---|---|---|---|
| Bryant Monty A | -- | Pioneer Title Company | |
| Cintorino Peter J | -- | Pioneer Title Company | |
| Cintorino Peter J | -- | Pioneer Title Company | |
| Eagle Landscape Contractors Inc | -- | Transnation Title & Escrow |
Source: Public Records
Mortgage History
| Date | Status | Borrower | Loan Amount |
|---|---|---|---|
| Open | Bryant Monty A | $193,600 |
Source: Public Records
Tax History
| Year | Tax Paid | Tax Assessment Tax Assessment Total Assessment is a certain percentage of the fair market value that is determined by local assessors to be the total taxable value of land and additions on the property. | Land | Improvement |
|---|---|---|---|---|
| 2025 | $2,104 | $789,200 | -- | -- |
| 2024 | $1,918 | $720,400 | -- | -- |
| 2023 | $2,465 | $673,100 | $0 | $0 |
| 2022 | $2,870 | $766,200 | $0 | $0 |
| 2021 | $2,538 | $547,400 | $0 | $0 |
| 2020 | $2,865 | $468,000 | $0 | $0 |
| 2019 | $3,551 | $472,900 | $0 | $0 |
| 2018 | $3,023 | $395,100 | $0 | $0 |
| 2017 | $3,198 | $395,300 | $0 | $0 |
| 2016 | $3,104 | $368,500 | $0 | $0 |
| 2015 | $2,169 | $326,800 | $0 | $0 |
| 2012 | -- | $261,200 | $0 | $0 |
Source: Public Records
Map
Nearby Homes
- 1704 W
- 280 N Boulder Ridge Way
- 1563 W Colville Ct
- 270 N Hunter Creek Ave
- 252 N Hunter Creek Ave
- 1849 W Timberstone Dr
- 1871 W Timberstone Dr
- 1934 W Yellowstone Dr
- 1911 W Timberstone Dr
- 249 N Hunter Creek Ave
- 3533 N Templeton Way
- 998 N Delehaye Ave Lot 4 2
- 3537 N Harvest Moon Way
- 296 N Clearpoint Way
- 2166 W Freya Ct
- 2046 W Freya Ct
- 2050 W Freya Ct
- 650 N Clearpoint Way
- 2017 W Freya Ct
- 2023 W Freya Ct
- 1484 W Powder Ct
- 1575 W Deadwood St
- 1510 W Deadwood St
- 1492 W Powder Ct
- 1562 W Deadwood St
- 1484 W Deadwood St
- 1500 W Powder Ct
- 1588 W Deadwood St
- 244 N Payette Way
- 1452 W Powder Ct
- 1509 W Powder Ct
- 1509 W Yellowstone Ct
- 1508 W Powder Ct
- 1535 W Yellowstone Ct
- 1432 W Deadwood Ct
- 323 N Payette Way
- 1407 W Deadwood Ct
- 1444 W Powder Ct
- 1516 W Powder Ct
- 1453 W Powder Ct
