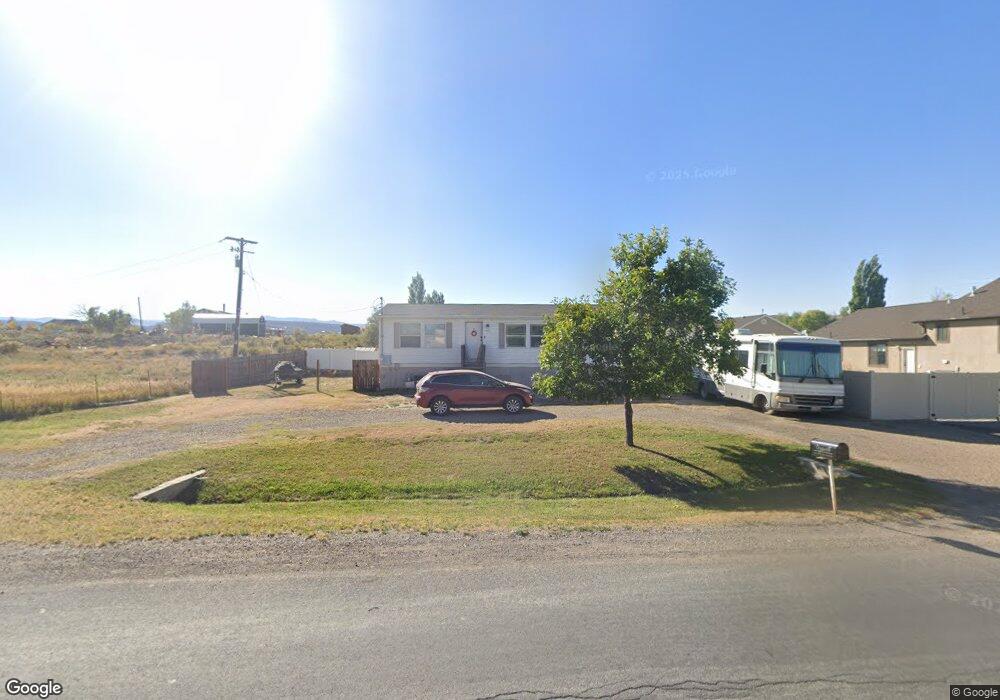Estimated Value: $286,000 - $292,000
3
Beds
2
Baths
2,376
Sq Ft
$121/Sq Ft
Est. Value
About This Home
This home is located at 1511 W Gordon Creek Rd, Price, UT 84501 and is currently estimated at $288,268, approximately $121 per square foot. 1511 W Gordon Creek Rd is a home located in Carbon County with nearby schools including Creekview School, Mont Harmon Junior High School, and Carbon High School.
Ownership History
Date
Name
Owned For
Owner Type
Purchase Details
Closed on
Sep 15, 2023
Sold by
Manning Jeremy
Bought by
Cogswell Coreen
Current Estimated Value
Home Financials for this Owner
Home Financials are based on the most recent Mortgage that was taken out on this home.
Original Mortgage
$8,000
Outstanding Balance
$7,821
Interest Rate
6.9%
Estimated Equity
$280,447
Purchase Details
Closed on
Apr 14, 2016
Sold by
Archibald Ryan R and Archibald Mistie
Bought by
Manning Jeremy
Home Financials for this Owner
Home Financials are based on the most recent Mortgage that was taken out on this home.
Original Mortgage
$114,408
Interest Rate
3.64%
Mortgage Type
VA
Purchase Details
Closed on
Feb 13, 2009
Sold by
Stansfield Lenard L
Bought by
Archibald Ryan R and Archibald Mistie
Home Financials for this Owner
Home Financials are based on the most recent Mortgage that was taken out on this home.
Original Mortgage
$3,071
Interest Rate
4.92%
Mortgage Type
Seller Take Back
Purchase Details
Closed on
Oct 10, 2007
Sold by
Dayton Daniel
Bought by
Stansfield Lenard L
Home Financials for this Owner
Home Financials are based on the most recent Mortgage that was taken out on this home.
Original Mortgage
$44,800
Interest Rate
6.4%
Mortgage Type
New Conventional
Purchase Details
Closed on
Jul 7, 2005
Sold by
Black Dan W
Bought by
Dayton Daniel
Create a Home Valuation Report for This Property
The Home Valuation Report is an in-depth analysis detailing your home's value as well as a comparison with similar homes in the area
Home Values in the Area
Average Home Value in this Area
Purchase History
| Date | Buyer | Sale Price | Title Company |
|---|---|---|---|
| Cogswell Coreen | -- | Metro National Title | |
| Manning Jeremy | -- | South Eastern Utah Title Co | |
| Archibald Ryan R | -- | South Eastern Utah Title Co | |
| Stansfield Lenard L | -- | Professional Title Services | |
| Dayton Daniel | -- | Professional Title Services |
Source: Public Records
Mortgage History
| Date | Status | Borrower | Loan Amount |
|---|---|---|---|
| Open | Cogswell Coreen | $8,000 | |
| Open | Cogswell Coreen | $204,232 | |
| Previous Owner | Manning Jeremy | $114,408 | |
| Previous Owner | Archibald Ryan R | $3,071 | |
| Previous Owner | Stansfield Lenard L | $44,800 |
Source: Public Records
Tax History Compared to Growth
Tax History
| Year | Tax Paid | Tax Assessment Tax Assessment Total Assessment is a certain percentage of the fair market value that is determined by local assessors to be the total taxable value of land and additions on the property. | Land | Improvement |
|---|---|---|---|---|
| 2025 | $1,311 | $101,474 | $19,684 | $81,790 |
| 2024 | $1,304 | $102,723 | $24,365 | $78,358 |
| 2023 | $1,208 | $102,804 | $26,734 | $76,070 |
| 2022 | $1,365 | $102,805 | $26,734 | $76,070 |
| 2021 | $1,262 | $150,740 | $39,200 | $111,540 |
| 2020 | $1,125 | $67,365 | $0 | $0 |
| 2019 | $836 | $61,279 | $0 | $0 |
| 2018 | $813 | $61,279 | $0 | $0 |
| 2017 | $736 | $56,288 | $0 | $0 |
| 2016 | $659 | $56,288 | $0 | $0 |
| 2015 | $659 | $56,288 | $0 | $0 |
| 2014 | $649 | $56,288 | $0 | $0 |
| 2013 | $654 | $56,288 | $0 | $0 |
Source: Public Records
Map
Nearby Homes
- 1335 W Evergreen Dr
- 1189 W 290 N
- 126 N Balsam Way
- 109 N 1470 (Balsam Way) W
- 420 N Josephine Ln W
- 401 N Fairgrounds Rd
- 830 N 2140 W
- 2 Hilltop
- 702 W 1150 N Unit 4
- 670 W 1150 N
- 1643 N Mountain States Rd
- 275 N 500 W
- 1433 W 2060 N
- 1177 W 2060 N
- 495 S Fairgrounds Rd
- 82 W 200 N
- 240 N Carbon Ave
- 280 W 500 S
- 175 N 100 E
- 260 W 500 S
- 1513 W Gordon Creek Rd
- 1581 W 550 N
- 1589 W 550 N
- 1505 W Gordon Creek Rd
- 1599 W 550 N
- 1476 W Gordon Creek Rd
- 1516 W Gordon Creek Rd
- 1560 W 550 N
- 1586 W 550 N
- 1578 W 550 N
- 1605 W 550 N
- 1501 W Gordon Creek Rd
- 1594 W 550 N
- 1600 W 550 N
- 1600 W 550 N
- 1615 W 550 N
- 1610 W 550 N
- 1499 W 620 N
- 1455 W 620 N
- 1455 W 620 N
