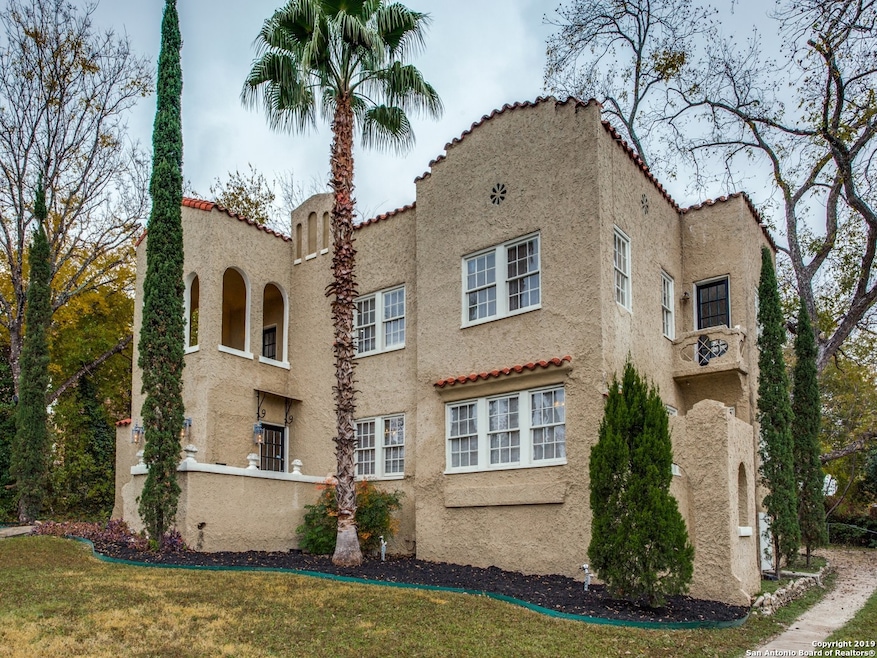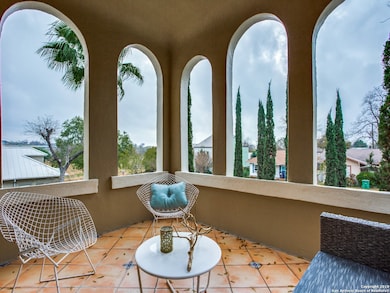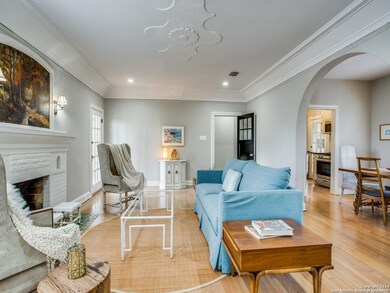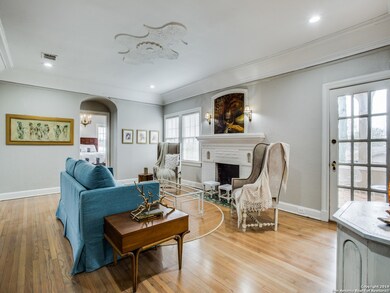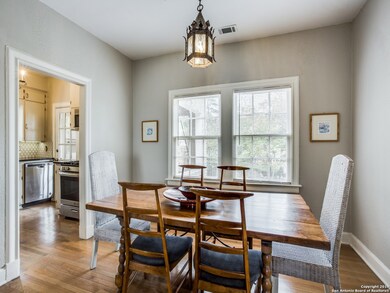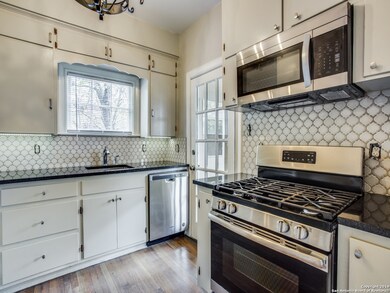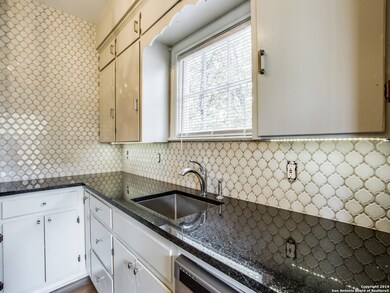1511 W Mistletoe Ave Unit 2 San Antonio, TX 78201
Jefferson Neighborhood
2
Beds
1
Bath
1,400
Sq Ft
10,454
Sq Ft Lot
Highlights
- Mature Trees
- 1 Fireplace
- Tile Patio or Porch
- Wood Flooring
- Walk-In Pantry
- Laundry Room
About This Home
Updated & historic upstairs duplex in Monticello Park area, w/in Woodlawn Terrace Historic district. Beautiful home with nice views & architectural splendor. Conveniently located to downtown, The Pearl, & easy access to everything. Great views of Downtown from outdoor living veranda. Walk or bike across the street to COSA's Westside Creeks hike & bike trails along Martinez Creek. Water, Sewer & lawn care provided by landlord. Longer Lease, Lower Rent.
Home Details
Home Type
- Single Family
Year Built
- Built in 1935
Lot Details
- 10,454 Sq Ft Lot
- Mature Trees
Home Design
- Stucco
Interior Spaces
- 1,400 Sq Ft Home
- 2-Story Property
- Ceiling Fan
- Chandelier
- 1 Fireplace
- Window Treatments
- Fire and Smoke Detector
Kitchen
- Walk-In Pantry
- Built-In Oven
- Dishwasher
- Disposal
Flooring
- Wood
- Ceramic Tile
Bedrooms and Bathrooms
- 2 Bedrooms
- 1 Full Bathroom
Laundry
- Laundry Room
- Dryer
- Washer
Outdoor Features
- Tile Patio or Porch
Utilities
- Central Heating and Cooling System
- Heating System Uses Natural Gas
- Cable TV Available
Community Details
- Monticello Park Subdivision
Listing and Financial Details
- Assessor Parcel Number 064820030270
- Seller Concessions Offered
Map
Source: San Antonio Board of REALTORS®
MLS Number: 1804443
Nearby Homes
- 1506 W Mistletoe Ave
- 1511 W Woodlawn Ave
- 1402 W Huisache Ave
- 1629 W Magnolia Ave
- 1634 W Woodlawn Ave
- 1609 W French Place
- 1611 W French Place
- 1606 W Mulberry Ave
- 1651 W Woodlawn Ave
- 1639 W Craig Place
- 1707 W Huisache Ave
- 1730 W Mistletoe Ave
- 1638 W Ashby Place
- 1419 W Summit Ave
- 1415 W Summit Ave
- 1411 W Summit Ave
- 1743 W Huisache Ave
- 1614 W Kings Hwy
- 1806 W Mistletoe Ave
- 1137 W Magnolia Ave
- 1505 W Woodlawn Ave Unit 1
- 1535 W Woodlawn Ave Unit 1
- 1535 W Woodlawn Ave Unit 3
- 1524 W Woodlawn Ave Unit 1
- 1601 W Woodlawn Ave Unit 1
- 1614 W Magnolia Ave
- 1411 W Magnolia Ave
- 1409 W Woodlawn Ave Unit 7
- 1409 W Woodlawn Ave Unit 5
- 1609 W Magnolia Ave Unit 1
- 1526 W Craig Place
- 1602 W Craig Place
- 1634 W Woodlawn Ave Unit 1
- 1634 W Woodlawn Ave Unit 2
- 1634 W Woodlawn Ave Unit 5
- 1644 W Mistletoe Ave Unit 201
- 1702 W Craig Place Unit 8
- 1702 W Craig Place Unit 2
- 1702 W Craig Place
- 1702 W Craig Place Unit 7
