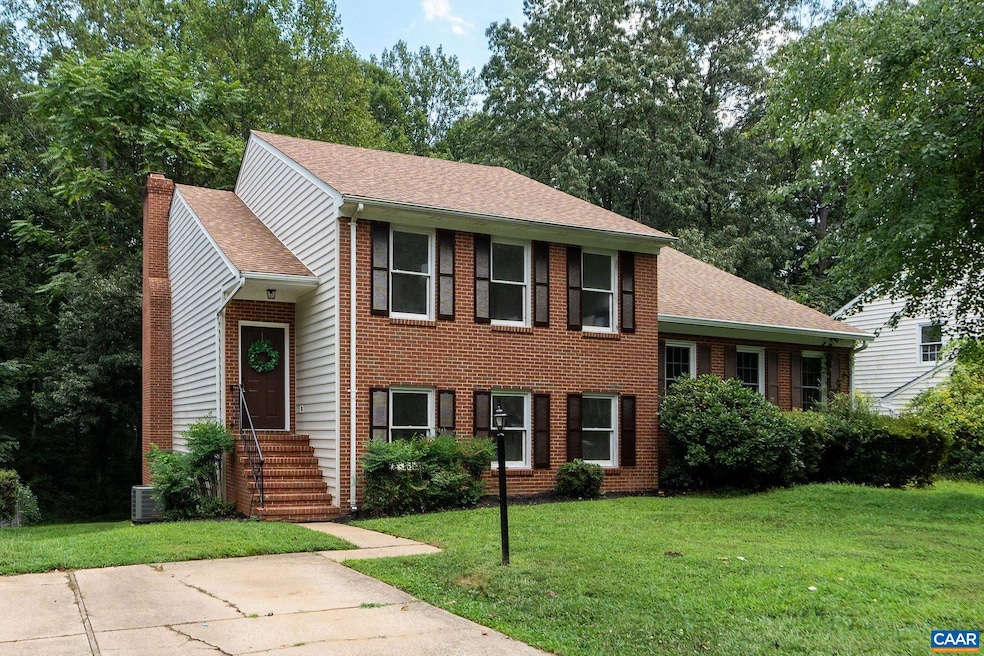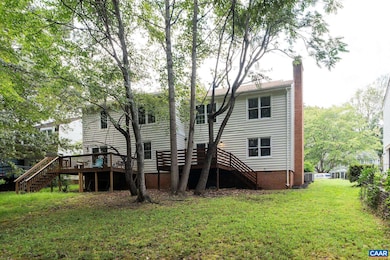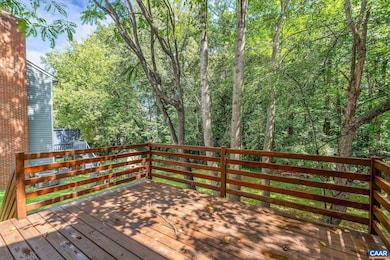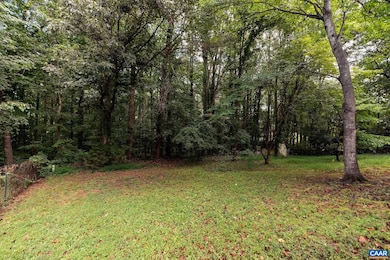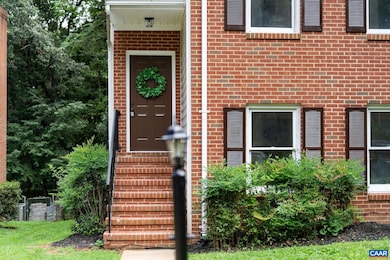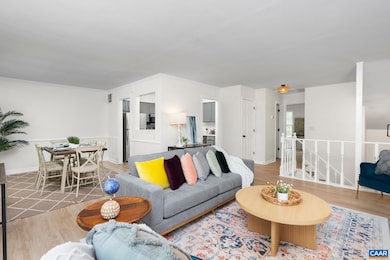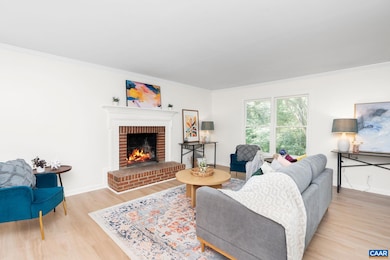1511 Westfield Ct Charlottesville, VA 22901
Estimated payment $2,268/month
Highlights
- Views of Trees
- Main Floor Primary Bedroom
- Central Air
- Jackson P. Burley Middle School Rated A-
- 2 Fireplaces
- Heat Pump System
About This Home
**Back on the market with improvements! Brand new matching, double pane & double hung colonial grid vinyl windows ordered & awaiting installation** Welcome to 1511 Westfield Ct in Charlottesville — a freshly renovated attached single-family home with 3 bedrooms, 2.5 baths, and nearly 2,000 sq ft of living space. Tucked away on a quiet cul-de-sac in the sought-after Wynridge/Rio area and surrounded by lush mature trees, this home sits in an unbeatable location. Updates include a brand-new 30-year shingle roof; HVAC just serviced and enhanced with a RemeHalo air purifier, new parts, and ducts cleaned; plus electrical and plumbing upgrades with Pex throughout. The kitchen has new quartz countertops and stainless steel appliances, open-plan and spacious living areas, two cozy wood-burning fireplaces, and a spacious deck with an easy-care yard for outdoor living. Fresh paint, new flooring, updated fixtures & hardware, plus modern touches. Part of the Minor Hill Manor Homes HOA (handles trash, $85/qtr), this turnkey home is minutes from shopping, dining, schools, and commuter routes. Walk to the 25-acre Charlotte Humphris Park, featuring 1.5 miles of paved trails and a little free library. Video Tour Available!
Property Details
Home Type
- Multi-Family
Est. Annual Taxes
- $3,164
Year Built
- Built in 1983
Lot Details
- 0.31 Acre Lot
HOA Fees
- $28 per month
Home Design
- Property Attached
- Brick Exterior Construction
- Block Foundation
- Stick Built Home
Interior Spaces
- 1,964 Sq Ft Home
- 2 Fireplaces
- Wood Burning Fireplace
- Fireplace Features Masonry
- Views of Trees
Kitchen
- Electric Range
- Microwave
- Dishwasher
Bedrooms and Bathrooms
- 3 Bedrooms | 1 Primary Bedroom on Main
Schools
- Agnor Elementary School
- Journey Middle School
- Albemarle High School
Utilities
- Central Air
- Heat Pump System
Community Details
- Wynridge Subdivision
Listing and Financial Details
- Assessor Parcel Number 061W2-00-00-079A0
Map
Home Values in the Area
Average Home Value in this Area
Tax History
| Year | Tax Paid | Tax Assessment Tax Assessment Total Assessment is a certain percentage of the fair market value that is determined by local assessors to be the total taxable value of land and additions on the property. | Land | Improvement |
|---|---|---|---|---|
| 2025 | $3,164 | $353,900 | $90,200 | $263,700 |
| 2024 | $2,745 | $321,400 | $78,300 | $243,100 |
| 2023 | $2,607 | $305,300 | $78,300 | $227,000 |
| 2022 | $2,383 | $279,000 | $78,300 | $200,700 |
| 2021 | $2,256 | $264,200 | $78,300 | $185,900 |
| 2020 | $2,101 | $246,000 | $78,300 | $167,700 |
| 2019 | $2,246 | $263,000 | $81,000 | $182,000 |
| 2018 | $0 | $241,400 | $64,800 | $176,600 |
| 2017 | $2,111 | $251,600 | $64,800 | $186,800 |
| 2016 | $1,831 | $218,200 | $64,800 | $153,400 |
| 2015 | $824 | $201,200 | $64,800 | $136,400 |
| 2014 | -- | $199,400 | $64,800 | $134,600 |
Property History
| Date | Event | Price | List to Sale | Price per Sq Ft |
|---|---|---|---|---|
| 11/09/2025 11/09/25 | Pending | -- | -- | -- |
| 10/29/2025 10/29/25 | For Sale | $375,000 | 0.0% | $191 / Sq Ft |
| 10/21/2025 10/21/25 | Off Market | $375,000 | -- | -- |
| 10/21/2025 10/21/25 | For Sale | $375,000 | 0.0% | $191 / Sq Ft |
| 09/26/2025 09/26/25 | Off Market | $375,000 | -- | -- |
| 09/26/2025 09/26/25 | Pending | -- | -- | -- |
| 09/09/2025 09/09/25 | Price Changed | $375,000 | -3.8% | $191 / Sq Ft |
| 08/26/2025 08/26/25 | For Sale | $389,900 | -- | $199 / Sq Ft |
Purchase History
| Date | Type | Sale Price | Title Company |
|---|---|---|---|
| Deed | $250,000 | First American Title |
Mortgage History
| Date | Status | Loan Amount | Loan Type |
|---|---|---|---|
| Open | $252,235 | New Conventional |
Source: Charlottesville area Association of Realtors®
MLS Number: 668348
APN: 061W2-00-00-079A0
