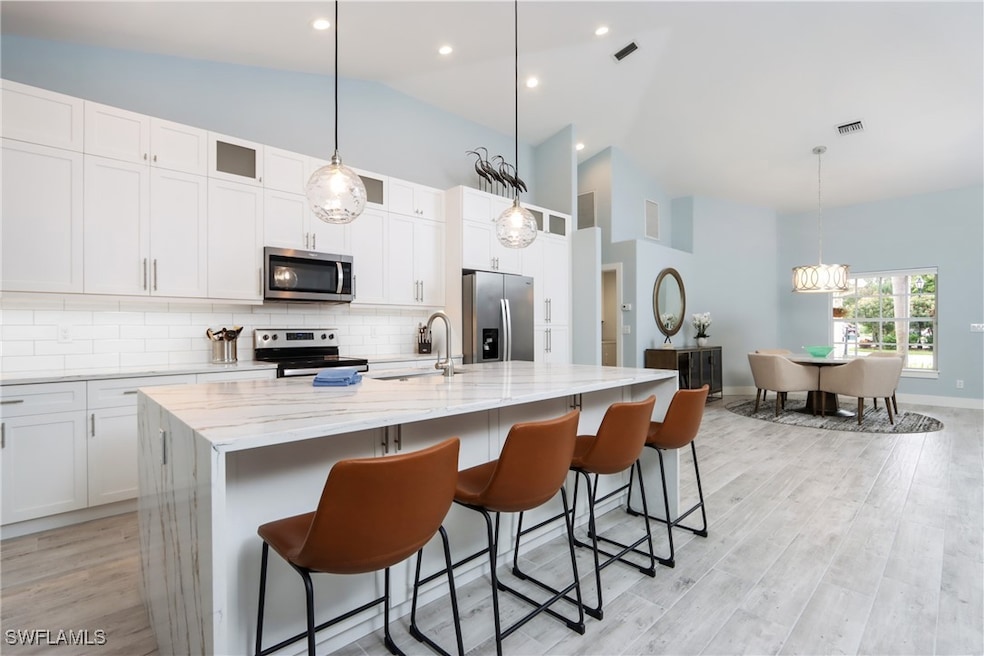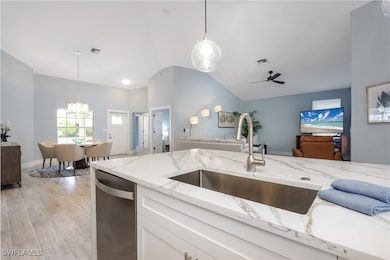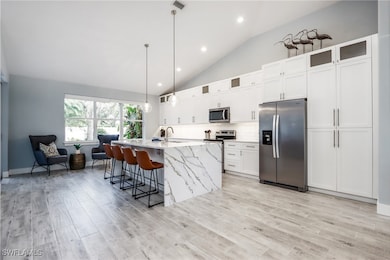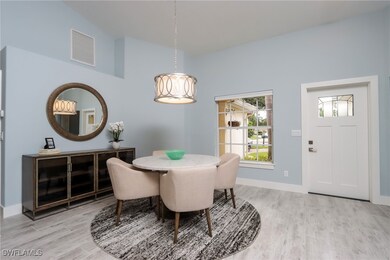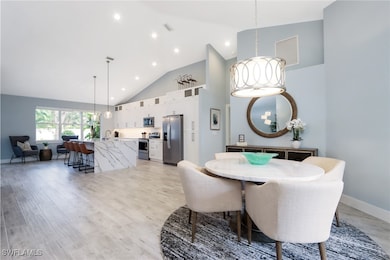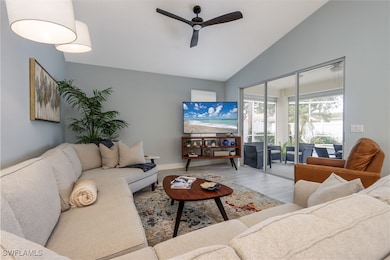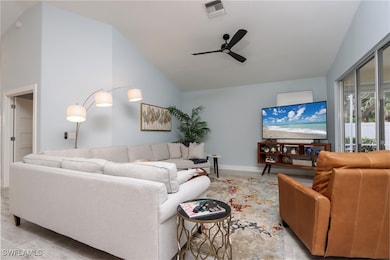1511 Whispering Oaks Cir Naples, FL 34110
Coastal North Naples NeighborhoodHighlights
- Community Cabanas
- Fitness Center
- Clubhouse
- Naples Park Elementary School Rated A-
- Gated Community
- Maid or Guest Quarters
About This Home
Enjoy your season in this stunningly Renovated 3-Bedroom, 2 bathroom home on Tranquil Cul-de-Sac Location. This impeccably renovated residence offers an exceptional blend of modern elegance and comfortable living. With its inviting open floor plan and high ceilings, this property is designed for both relaxation and entertaining. As you step inside, you’ll be greeted by an expansive living area that seamlessly flows into the dining space and fully equipped kitchen. The heart of the home boasts a spacious center island, ideal for meal prep or casual dining. The kitchen is fully equipped generous cabinetry, and sleek countertops. This home features three well-appointed bedrooms, each designed with comfort and tranquility in mind. The primary suite includes a king bed, en-suite bathroom with walk-in shower, and walk-in closets. Two additional bedrooms offer ample space and versatility with trundle beds in each room for extra family or friends. Step outside to discover your private oasis! The covered lanai is perfect for alfresco dining or enjoying your morning coffee while overlooking the lush surroundings. The small heated dipping pool invites you to unwind and relax. This house also features a 2 car garage, WIFI, washer and dryer. Sterling Oaks is a gated community with an abundance of amenities creating an active healthy lifestyle. Enjoy fine dining in the Oak Room or nosh at the cabana by the pool. You can indulge in the fitness center, pickle ball, tennis, basketball and walk or ride your bike around the impressive, expansive property enjoying the meticulous landscaped scenery.
Home Details
Home Type
- Single Family
Est. Annual Taxes
- $4,677
Year Built
- Built in 2006
Lot Details
- Northeast Facing Home
- Privacy Fence
Parking
- 2 Car Attached Garage
- Garage Door Opener
- Driveway
Home Design
- Entry on the 1st floor
Interior Spaces
- 1,564 Sq Ft Home
- 1-Story Property
- Furnished
- Built-In Features
- High Ceiling
- Ceiling Fan
- Entrance Foyer
- Great Room
- Hobby Room
- Screened Porch
- Tile Flooring
- Fire and Smoke Detector
Kitchen
- Electric Cooktop
- Microwave
- Freezer
- Dishwasher
- Disposal
Bedrooms and Bathrooms
- 3 Bedrooms
- Split Bedroom Floorplan
- Walk-In Closet
- Maid or Guest Quarters
- 2 Full Bathrooms
Laundry
- Dryer
- Washer
Pool
- Heated In Ground Pool
- Pool Equipment or Cover
Outdoor Features
- Screened Patio
Utilities
- Central Heating and Cooling System
- Underground Utilities
- Cable TV Available
Listing and Financial Details
- Security Deposit $2,000
- Tenant pays for application fee, departure cleaning, pool maintenance
- The owner pays for electricity, grounds care, internet, pest control, pool maintenance, sewer, trash collection, water
- Short Term Lease
- Legal Lot and Block 3 / A
- Assessor Parcel Number 74901001105
Community Details
Amenities
- Restaurant
- Clubhouse
Recreation
- Tennis Courts
- Community Basketball Court
- Pickleball Courts
- Bocce Ball Court
- Shuffleboard Court
- Community Playground
- Fitness Center
- Community Cabanas
- Community Pool
- Community Spa
Additional Features
- The Preserve Subdivision
- Gated Community
Map
Source: Florida Gulf Coast Multiple Listing Service
MLS Number: 225078407
APN: 74901001105
- 1317 Silverstrand Dr
- 1057 Silverstrand Dr
- 1785 Sanctuary Pointe Ct
- 14489 Sterling Oaks Dr
- 14472 Sterling Oaks Dr
- 15063 Sterling Oaks Dr
- 1380 Sweetwater Cove Unit 203
- 1370 Sweetwater Cove Unit 101
- 1405 Sweetwater Cove Unit 204
- 1285 Sweetwater Cove Unit 2101
- 1295 Sweetwater Cove Unit 8203
- 1295 Sweetwater Cove Unit 8104
- 1290 Sweetwater Cove Unit 5101
- 1305 Sweetwater Cove Unit 104
- 1330 Sweetwater Cove Unit 102
- 9792 Alhambra Ln Unit 3
- 1595 Whispering Oaks Cir
- 1579 Whispering Oaks Cir
- 1447 Serenity Cir
- 1250 Silverstrand Dr
- 1436 Serenity Cir
- 1680 Sanctuary Pointe Ct
- 14508 Sterling Oaks Dr
- 1093 Silverstrand Dr
- 1117 Sweetwater Ln Unit 2201
- 1262 Sweetwater Ln Unit 1505
- 15079 Sterling Oaks Dr
- 1133 Sweetwater Ln Unit 3202
- 1133 Sweetwater Ln Unit 3104
- 1370 Sweetwater Cove Unit 102
- 1149 Sweetwater Ln Unit 4203
- 1130 Turtle Creek Blvd
- 1420 Sweetwater Cove Unit 102
- 15985 Arbor View Blvd
- 9856 Costa Mesa Ln Unit 601
- 28521 Bonita Crossings Blvd
