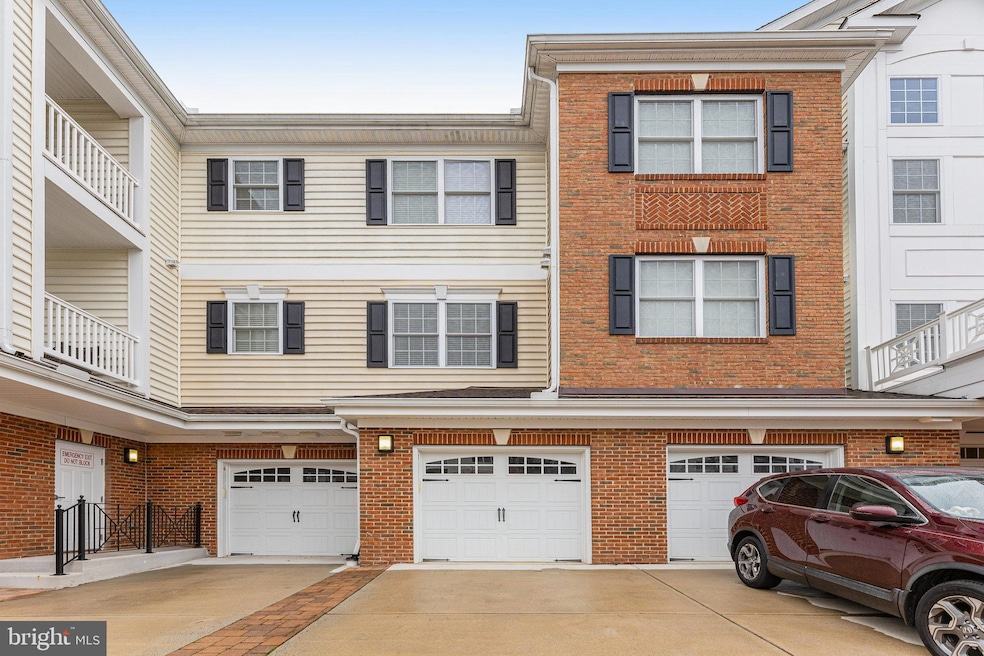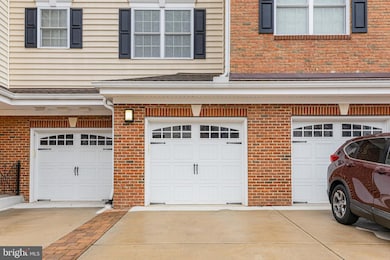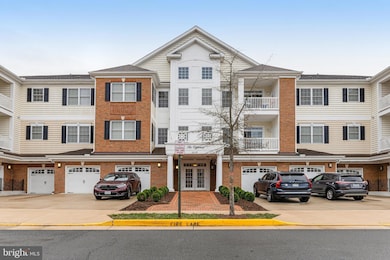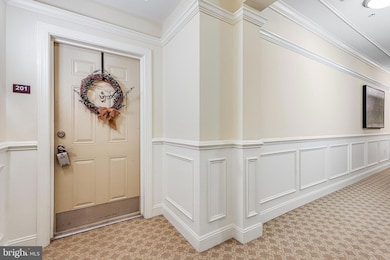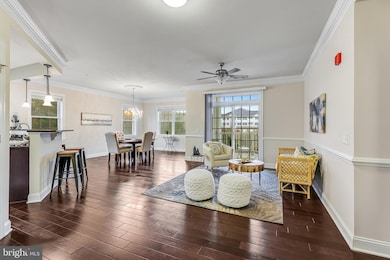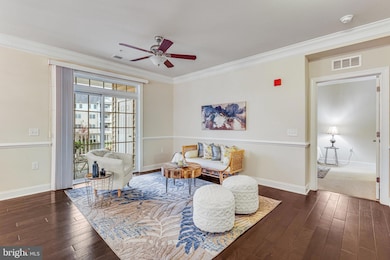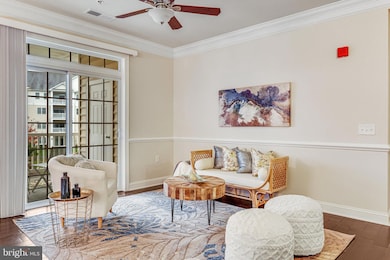15110 Heather Mill Ln Unit 201 Haymarket, VA 20169
Dominion Valley NeighborhoodEstimated payment $3,630/month
Highlights
- Active Adult
- Clubhouse
- Wood Flooring
- Open Floorplan
- Traditional Architecture
- Main Floor Bedroom
About This Home
Welcome to Regency at Dominion Valley, an award-winning 55+ Active Adult Community! This Gorgeous 2 Bedroom / 2 Bath Condo is located on the MAIN LEVEL of the building and features an attached garage with driveway and an inside entrance to the building from your private garage. Spacious and light filled open floor plan boasts a beautiful kitchen with cherry cabinets, stainless steel appliances, custom tile backsplash, upgraded granite countertops, and under cabinet lighting. The elegant dining room features a gorgeous chandelier and is open to the kitchen and living area. The large living room has a sliding glass door which leads to the private covered balcony overlooking trees, water and pathways. Beautiful Wood floors throughout the kitchen, living room, dining room and hallway. The stylish and spacious owner's suite offers a sitting area, and a large walk-in closet plus a 2nd closet. The primary bath features an over-sized walk-in shower, double sinks and a linen closet. There is also a 2nd spacious bedroom, 2nd full bathroom and a full size washer and dryer. Enjoy the peace and tranquility of this premier location overlooking a beautiful courtyard!
Listing Agent
(703) 861-7229 allie@alliechamberlain.com Samson Properties License #0225196883 Listed on: 11/18/2025

Property Details
Home Type
- Condominium
Est. Annual Taxes
- $4,303
Year Built
- Built in 2016
Lot Details
- Property is in excellent condition
HOA Fees
Parking
- 1 Car Attached Garage
- Front Facing Garage
Home Design
- Traditional Architecture
- Entry on the 1st floor
Interior Spaces
- 1,551 Sq Ft Home
- Property has 1 Level
- Open Floorplan
- Crown Molding
- Ceiling Fan
- Six Panel Doors
- Family Room Off Kitchen
- Living Room
- Dining Room
Kitchen
- Built-In Range
- Built-In Microwave
- Dishwasher
- Stainless Steel Appliances
- Disposal
Flooring
- Wood
- Carpet
Bedrooms and Bathrooms
- 2 Main Level Bedrooms
- Walk-In Closet
- 2 Full Bathrooms
Laundry
- Laundry in unit
- Dryer
- Washer
Schools
- Ronald Wilson Regan Middle School
- Battlefield High School
Utilities
- Forced Air Heating and Cooling System
- Tankless Water Heater
- Natural Gas Water Heater
Listing and Financial Details
- Assessor Parcel Number 7299-82-1189.02
Community Details
Overview
- Active Adult
- $1,344 Capital Contribution Fee
- Association fees include common area maintenance, high speed internet, lawn maintenance, management, pool(s), recreation facility, road maintenance, security gate, sewer, snow removal, trash, water
- $2,088 Other One-Time Fees
- Active Adult | Residents must be 55 or older
- The Regency Dominion Valley HOA
- Low-Rise Condominium
- Greenbriar Condo Association II Condos
- The Greenbrier Condo Assoc II Community
- Regency At Dominion Valley Subdivision
- Property Manager
Amenities
- Picnic Area
- Common Area
- Clubhouse
- Community Center
- Meeting Room
- Party Room
- Recreation Room
Recreation
- Golf Course Membership Available
- Tennis Courts
- Community Indoor Pool
- Community Spa
- Putting Green
- Jogging Path
- Bike Trail
Pet Policy
- Dogs and Cats Allowed
Map
Home Values in the Area
Average Home Value in this Area
Property History
| Date | Event | Price | List to Sale | Price per Sq Ft |
|---|---|---|---|---|
| 11/18/2025 11/18/25 | For Sale | $469,000 | -- | $302 / Sq Ft |
Source: Bright MLS
MLS Number: VAPW2107870
- 15100 Heather Mill Ln Unit 407
- 15211 Royal Crest Dr Unit 405
- 15201 Royal Crest Dr Unit 407
- 5108 Peyton Chapel Dr
- 15251 Royal Crest Dr Unit 306
- 15251 Royal Crest Dr Unit 103
- 5484 Rodriquez Ln
- 15061 Doral Place
- 4629 Hull Dr
- 15266 Fog Mountain Cir
- 4622 Hull Dr
- 5124 Faldo Dr
- 5128 Faldo Dr
- 15428 Championship Dr
- 15127 Kroll Ln
- 15463 Legacy Way
- 15691 Alderbrook Dr
- 4605 Besselink Way
- 5429 Bowers Hill Dr
- 5320 Trevino Dr
- 15221 Londons Bridge Rd
- 15224 Grigsby Place
- 5634 Annenberg Ct
- 5736 Caribbean Ct
- 15509 Mellon Ct
- 6153 Aster Haven Cir Unit 57
- 15269 Cartersville Ct
- 5890 Tulloch Spring Ct
- 6161 Popes Creek Place
- 15426 Rosemont Manor Dr Unit 1
- 6182 Toledo Place
- 14997 Walter Robinson Ln
- 15139 Jaxton Square Ln
- 6600 Fayette St
- 6713 Karter Robinson Dr
- 5021 Catharpin Rd
- 6528 Atkins Way
- 6711 Selbourne Ln
- 6729 Emmanuel Ct
- 6719 Emmanuel Ct
