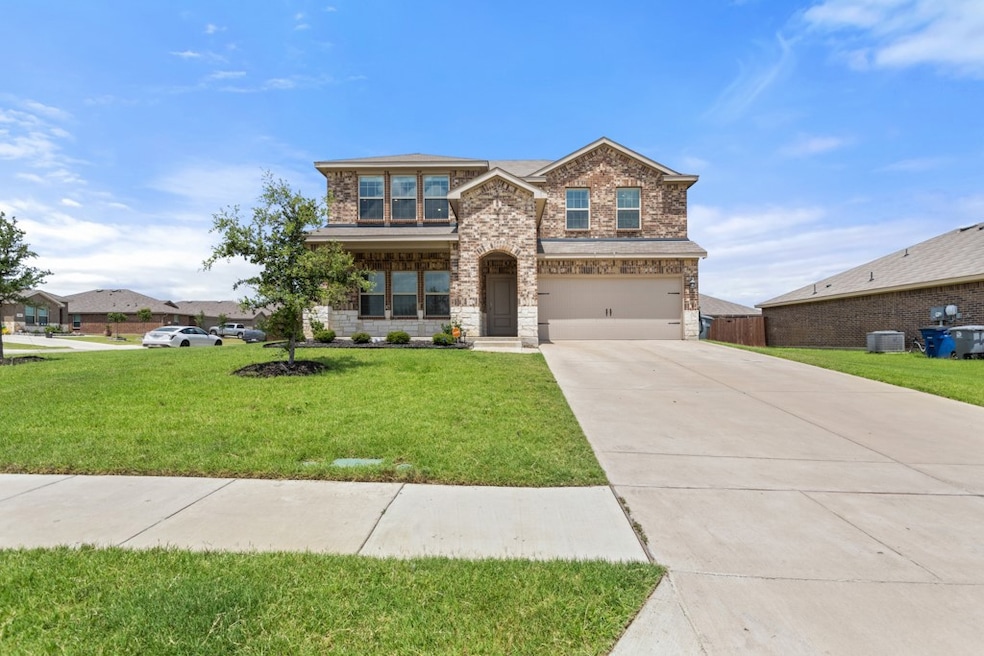
15111 Athena Dr Dallas, TX 75253
Kleburg NeighborhoodEstimated payment $2,890/month
Highlights
- Open Floorplan
- Granite Countertops
- 2 Car Attached Garage
- Traditional Architecture
- Covered Patio or Porch
- Walk-In Closet
About This Home
Beautiful home on large corner lot with extra-long driveway that fits up to 4 trucks! Sitting on nearly a quarter of an acre, this home gives you plenty of parking and a large covered front porch for relaxing. Fabulous floor plan with so much space. This 4 bedroom, 2 full baths and 1 half bath home provides a spacious game room upstairs that fits a pool table. Large windows across the front offer natural light and a versatile flex space downstairs with a huge closet for extra storage. You have options for this room, could be a second living area, office space, or another bedroom, whatever works for your needs. Your back porch is also covered with so many possibilities for your oversized yard that can accommodate a pool. This home is move in ready, very well maintained. The kitchen offers granite counter tops, stainless steel appliances with a pantry. The primary bedroom is large with very spacious separate walk in closets! The primary bedroom is separate from the other bedrooms for privacy. The home offers an open floor plan and room to grow. Includes oversized laundry room. Come see it today!
Home Details
Home Type
- Single Family
Est. Annual Taxes
- $8,847
Year Built
- Built in 2022
Lot Details
- 10,629 Sq Ft Lot
- Wood Fence
- Sprinkler System
- Back Yard
HOA Fees
- $83 Monthly HOA Fees
Parking
- 2 Car Attached Garage
- Front Facing Garage
- Garage Door Opener
- Driveway
Home Design
- Traditional Architecture
- Brick Exterior Construction
- Slab Foundation
- Composition Roof
- Stone Veneer
Interior Spaces
- 2,624 Sq Ft Home
- 2-Story Property
- Open Floorplan
- Ceiling Fan
- Window Treatments
- Fire and Smoke Detector
- Washer and Electric Dryer Hookup
Kitchen
- Electric Range
- Kitchen Island
- Granite Countertops
- Disposal
Flooring
- Carpet
- Ceramic Tile
- Luxury Vinyl Plank Tile
Bedrooms and Bathrooms
- 4 Bedrooms
- Walk-In Closet
Outdoor Features
- Covered Patio or Porch
Schools
- Cross Elementary School
- Horn High School
Utilities
- Central Heating and Cooling System
- Electric Water Heater
- High Speed Internet
- Cable TV Available
Community Details
- Association fees include management
- Assured Association Management Association
- Wellington Farms Ph 1 City Bl Subdivision
Listing and Financial Details
- Legal Lot and Block 14 / L/881
- Assessor Parcel Number 008816000L0140000
Map
Home Values in the Area
Average Home Value in this Area
Tax History
| Year | Tax Paid | Tax Assessment Tax Assessment Total Assessment is a certain percentage of the fair market value that is determined by local assessors to be the total taxable value of land and additions on the property. | Land | Improvement |
|---|---|---|---|---|
| 2025 | $6,812 | $378,920 | $60,000 | $318,920 |
| 2024 | $6,812 | $378,920 | $60,000 | $318,920 |
| 2023 | $6,812 | $389,210 | $60,000 | $329,210 |
| 2022 | $114 | $4,380 | $4,380 | $0 |
Property History
| Date | Event | Price | Change | Sq Ft Price |
|---|---|---|---|---|
| 07/18/2025 07/18/25 | Price Changed | $379,900 | -2.6% | $145 / Sq Ft |
| 06/21/2025 06/21/25 | For Sale | $389,900 | -- | $149 / Sq Ft |
Purchase History
| Date | Type | Sale Price | Title Company |
|---|---|---|---|
| Deed | -- | -- |
Mortgage History
| Date | Status | Loan Amount | Loan Type |
|---|---|---|---|
| Open | $322,539 | FHA |
Similar Homes in the area
Source: North Texas Real Estate Information Systems (NTREIS)
MLS Number: 20977434
APN: 008816000L0140000
- 15121 Ace Dr
- 1128 Samantha Dr
- 1148 Samantha Dr
- 1131 Elijah Way
- 14311 Skyfrost Dr
- 2232 Lone Star Ln
- 2717 Marotto Way
- 2811 Briarbrook Dr
- 2914 Thistlewood Dr
- 3024 Graystone Ct
- 936 Haley Dr
- 952 Haley Dr
- 1115 Warrior Dr
- 910 S Beltline Rd
- 500 Sunrise Cir
- 14210 Bridgeview Ln
- 2039 Belmont Dr
- 15407 Dorothy Nell Dr
- 2030 Belmont Dr
- 14229 Wrangler Way






