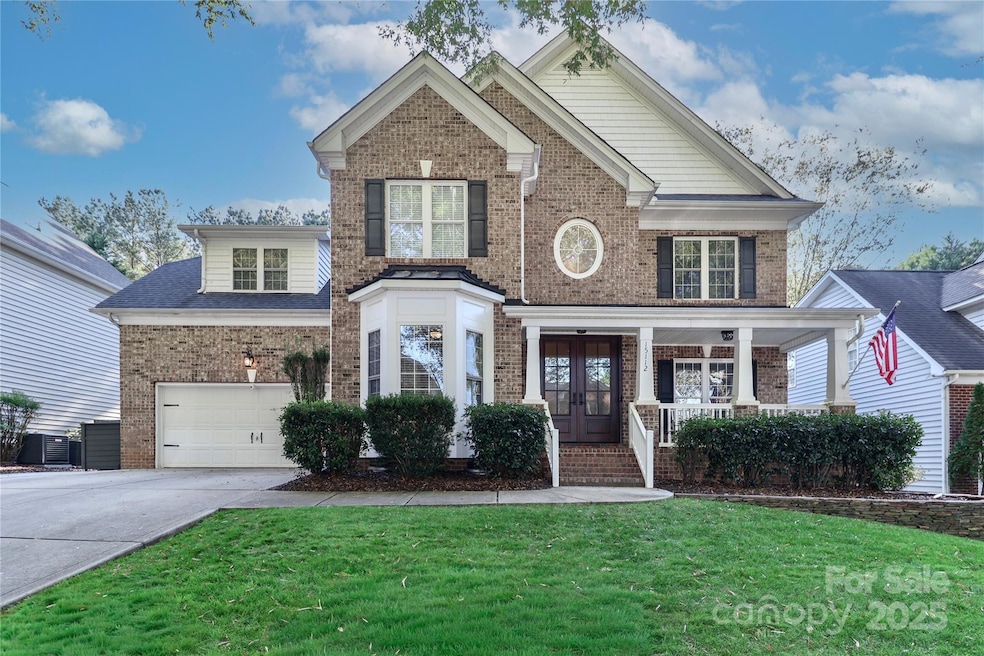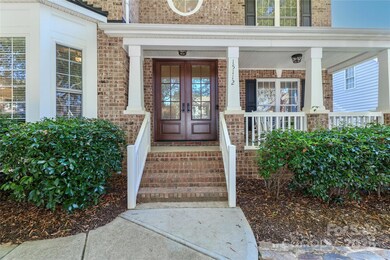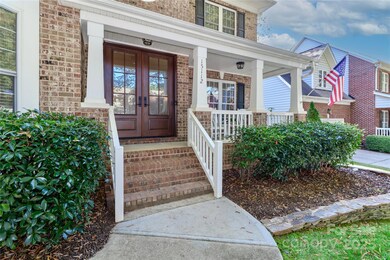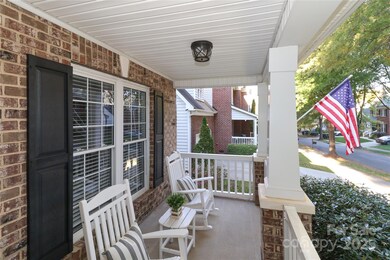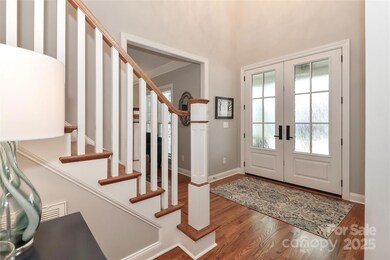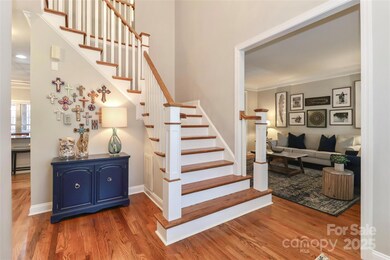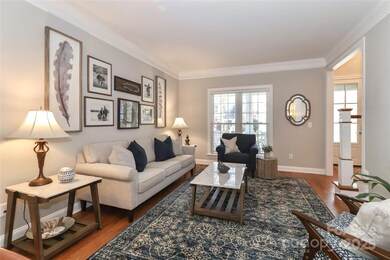15112 Hugh McAuley Rd Huntersville, NC 28078
Estimated payment $4,607/month
Highlights
- Clubhouse
- Pond
- Tennis Courts
- Grand Oak Elementary School Rated A-
- Community Pool
- Soaking Tub
About This Home
Welcome home for the holidays! You’ll be wowed by every custom feature and thoughtful touch throughout this beautiful home. Located in the highly sought-after community of MacAulay, this property offers a rare opportunity to live in a neighborhood that combines charm and convenience. Amenities include a pool with a waterslide, tennis and pickleball courts, a pond, and a clubhouse — all within close proximity to shopping, dining, and highly desirable schools. Enter the home through stunning custom double doors, and you’ll immediately notice the custom staircase. Did we mention “custom”? This is just the beginning of the thoughtful details that make this house a true home. Enjoy newly refinished floors and neutral paint throughout. The open living and dining spaces are perfect for entertaining, while the screened back porch continues the flow for gatherings, catching a football game, or relaxing with your favorite beverage. And function is just as important as beauty! Updates include new kitchen appliances (2024), a new roof (2020), and new HVAC systems (2020). Upstairs will not disappoint either, with five bedrooms, generous closets, and three full bathrooms. The primary suite includes dual closets and a bathroom with a garden tub and dual vanities. But wait, there’s more — a fenced backyard, in-ground irrigation, extended driveway, and so much power in the garage you won’t know what to do with it (three dedicated 110V outlets and one dedicated 220V outlet). This home is ready to be yours — just in time for the holidays!
Listing Agent
NextHome Advantage Brokerage Email: Jamie@YourNextHomeAdvantage.com License #138475 Listed on: 11/04/2025

Home Details
Home Type
- Single Family
Est. Annual Taxes
- $5,009
Year Built
- Built in 2002
Lot Details
- Back Yard Fenced
- Irrigation
- Property is zoned NR
Parking
- 2 Car Garage
- Driveway
Home Design
- Brick Exterior Construction
- Vinyl Siding
Interior Spaces
- 2-Story Property
- Family Room with Fireplace
- Crawl Space
Kitchen
- Electric Range
- Microwave
- Dishwasher
- Disposal
Bedrooms and Bathrooms
- 4 Full Bathrooms
- Soaking Tub
Laundry
- Laundry Room
- Laundry on upper level
Outdoor Features
- Pond
Schools
- Grand Oak Elementary School
- Francis Bradley Middle School
- Hopewell High School
Utilities
- Forced Air Heating and Cooling System
- Heating System Uses Natural Gas
- Electric Water Heater
Listing and Financial Details
- Assessor Parcel Number 009-076-05
Community Details
Overview
- Property has a Home Owners Association
- Macaulay Subdivision
Amenities
- Clubhouse
Recreation
- Tennis Courts
- Recreation Facilities
- Community Playground
- Community Pool
Map
Home Values in the Area
Average Home Value in this Area
Tax History
| Year | Tax Paid | Tax Assessment Tax Assessment Total Assessment is a certain percentage of the fair market value that is determined by local assessors to be the total taxable value of land and additions on the property. | Land | Improvement |
|---|---|---|---|---|
| 2025 | $5,009 | $676,300 | $160,000 | $516,300 |
| 2024 | $5,009 | $676,300 | $160,000 | $516,300 |
| 2023 | $4,588 | $676,300 | $160,000 | $516,300 |
| 2022 | $3,918 | $437,900 | $80,000 | $357,900 |
| 2021 | $3,901 | $437,900 | $80,000 | $357,900 |
| 2020 | $3,876 | $437,900 | $80,000 | $357,900 |
| 2019 | $3,870 | $437,900 | $80,000 | $357,900 |
| 2018 | $4,200 | $362,400 | $70,000 | $292,400 |
| 2017 | $4,157 | $362,400 | $70,000 | $292,400 |
| 2016 | $4,154 | $362,400 | $70,000 | $292,400 |
| 2015 | $4,150 | $362,400 | $70,000 | $292,400 |
| 2014 | $4,148 | $0 | $0 | $0 |
Property History
| Date | Event | Price | List to Sale | Price per Sq Ft | Prior Sale |
|---|---|---|---|---|---|
| 11/04/2025 11/04/25 | For Sale | $795,000 | +90.2% | $228 / Sq Ft | |
| 12/13/2019 12/13/19 | Sold | $418,000 | -1.6% | $122 / Sq Ft | View Prior Sale |
| 11/10/2019 11/10/19 | Pending | -- | -- | -- | |
| 11/01/2019 11/01/19 | For Sale | $425,000 | -- | $124 / Sq Ft |
Purchase History
| Date | Type | Sale Price | Title Company |
|---|---|---|---|
| Warranty Deed | $418,000 | Millennial Title Partners | |
| Warranty Deed | $345,000 | Carolinas Region Title Agenc | |
| Warranty Deed | $349,000 | None Available | |
| Warranty Deed | $308,000 | -- | |
| Warranty Deed | $248,500 | -- |
Mortgage History
| Date | Status | Loan Amount | Loan Type |
|---|---|---|---|
| Open | $334,400 | New Conventional | |
| Previous Owner | $327,750 | New Conventional | |
| Previous Owner | $314,100 | Purchase Money Mortgage | |
| Previous Owner | $246,400 | Purchase Money Mortgage | |
| Closed | $46,200 | No Value Available |
Source: Canopy MLS (Canopy Realtor® Association)
MLS Number: 4318874
APN: 009-076-05
- 15400 Groveland St
- 15316 Elham Ln
- 8510 Glade Ct
- 15028 Almondell Dr
- 14940 Carbert Ln
- 7521 Chaddsley Dr
- 14908 Carbert Ln
- 8020 Garnkirk Dr
- 9433 Gilpatrick Ln
- 8806 Glenside St
- 8802 Glenside St
- 8906 Glade Ct
- 11211 James Coy Rd
- 15605 Northcross Dr
- Cameron Plan at Lachlan Park
- Sydney Plan at Lachlan Park
- Blair Plan at Lachlan Park
- 15609 Northcross Dr
- 15613 Northcross Dr
- 15617 Northcross Dr
- 15722 Glencastle St
- 8934 Lizzie Ln
- 8811 Singleton Ct
- 8730 Devonshire Dr
- 16202 Grafham Cir
- 15674 Birkdale Commons Pkwy
- 15387 Leslie Brook Rd
- 15387 Leslie Brooke Rd
- 15322 S Birkdale Commons Pkwy Unit 34
- 9035 Lindholm Dr
- 9035 Lindholm Dr Unit B3
- 9035 Lindholm Dr Unit A3
- 9035 Lindholm Dr Unit T1
- 15252 Eric Kyle Dr
- 9548 Inglenook Ln
- 15247 Leslie Brooke Rd
- 15214 Leslie Brooke Rd
- 14030 Lyon Hill Ln
- 15160 Leslie Brooke Rd
- 9366 Greenheather Dr
