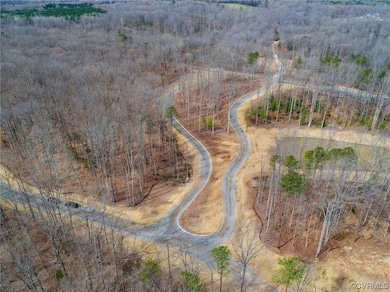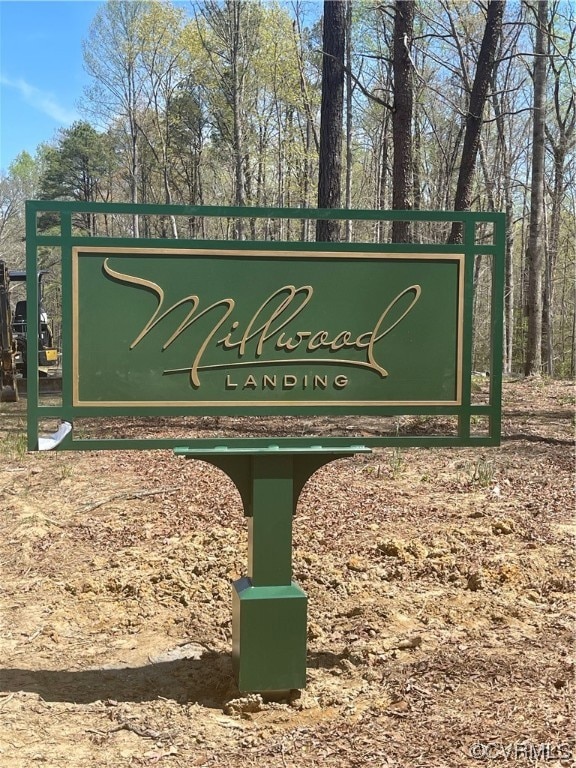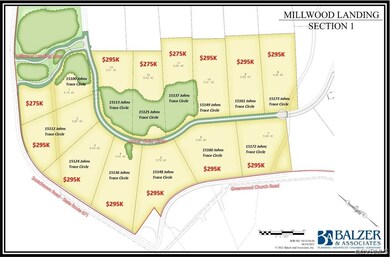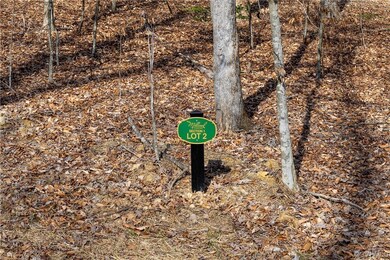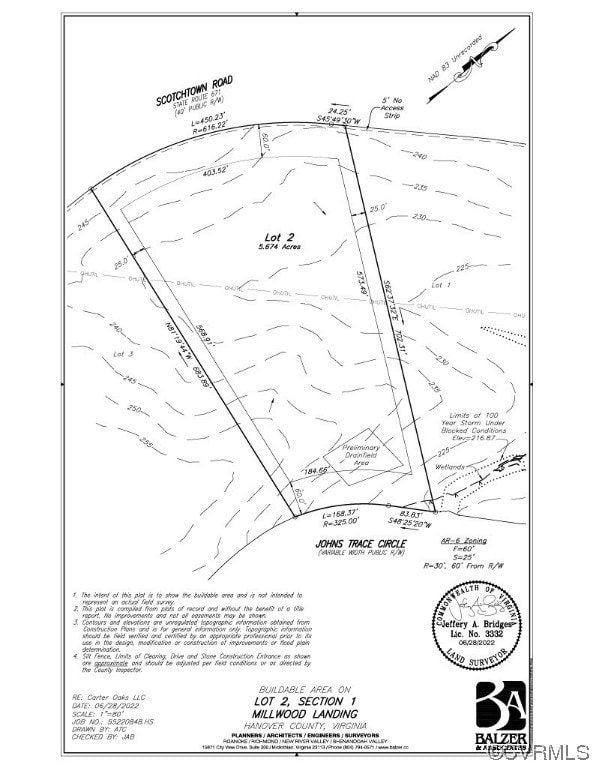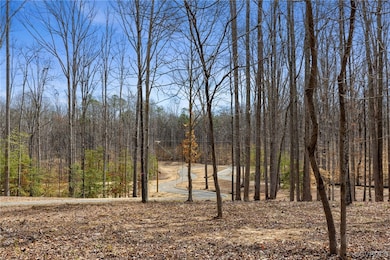15112 Johns Trace Cir Montpelier, VA 23192
Estimated payment $1,873/month
About This Lot
Escape the hustle and bustle and discover Millwood Landing! Don’t miss this rare opportunity to bring your own builder and create a private, luxury oasis among the rolling terrain and pristine trees of historic Hanover County. Select from 13 lots in Section 1! At Millwood Landing, homeowners are offered the chance to purchase generous five acre lots that have never been logged - just a stone’s throw from Patrick Henry’s beloved Scotchtown - for future homes that will combine the best of high-end living, country ease, and connectivity. Plus, with quick and easy access to Richmond’s west end, you’ll never be far from your intown amenities. Whatever your reason for building at Millwood, design your very own dream and plan to unwind, breathe easy and stay a while!
Property Details
Property Type
- Land
Lot Details
- 5.67 Acre Lot
- Wooded Lot
- Zoning described as AR-6
HOA Fees
- $25 Monthly HOA Fees
Schools
- South Anna Elementary School
- Liberty Middle School
- Patrick Henry High School
Utilities
- Underground Utilities
- Natural Gas Not Available
- Well Required
- Septic Tank
- Sewer Not Available
- Fiber Optics Available
Community Details
- Millwood Landing Subdivision
- The community has rules related to allowing corporate owners
Listing and Financial Details
- Tax Lot 2
- Assessor Parcel Number 7831-96-8011
Map
Home Values in the Area
Average Home Value in this Area
Property History
| Date | Event | Price | List to Sale | Price per Sq Ft |
|---|---|---|---|---|
| 08/03/2023 08/03/23 | Pending | -- | -- | -- |
| 03/14/2023 03/14/23 | For Sale | $295,000 | -- | -- |
Source: Central Virginia Regional MLS
MLS Number: 2303315
- 15172 Johns Trace Cir
- 15125 Johns Trace Cir
- 15137 Johns Trace Cir
- 15113 Johns Trace Cir
- 15173 Johns Trace Cir
- 15148 Johns Trace Cir
- 15136 Johns Trace Cir
- 0 Windyknight Rd Unit 2504020
- 3 Jones Farm Rd
- 18161 Jefferson Hwy
- 0 Curley Ln Unit VALA2008968
- 17072 Gun Barrel Rd
- 0000 Mabelton Rd
- 16300 Pleasant Mill Rd
- 16304 Pleasant Mill Rd
- 16292 Pleasant Mill Rd
- 15415 Hopeful Church Rd
- 16302 Pleasant Mill Rd
- 18353 Mountain Rd
- 17009 Faithful Run

