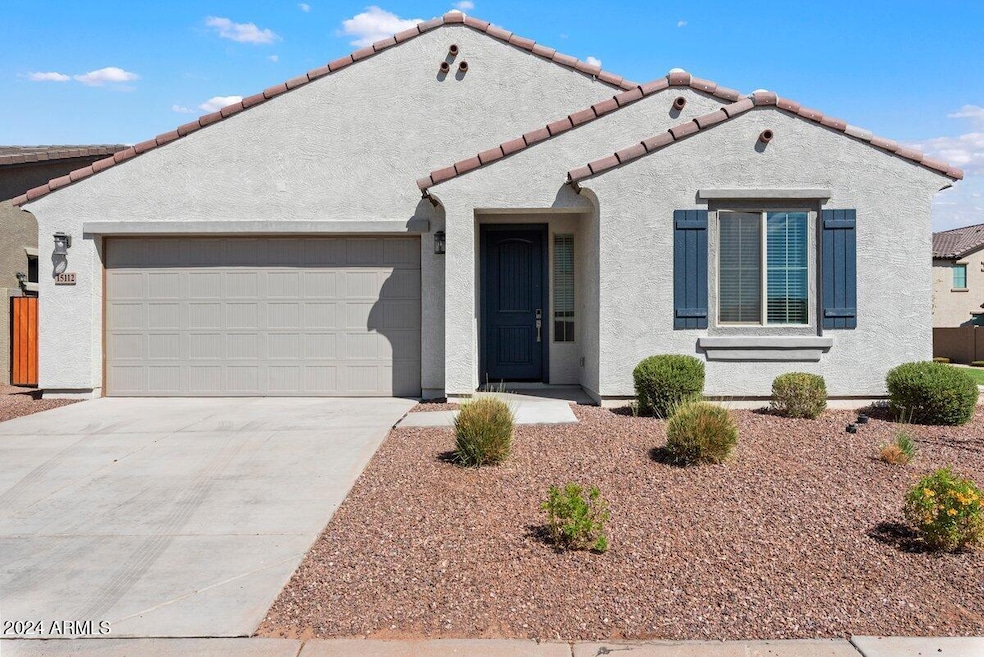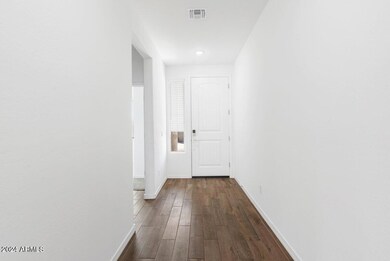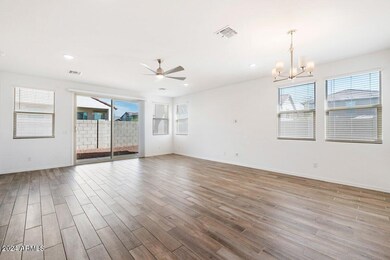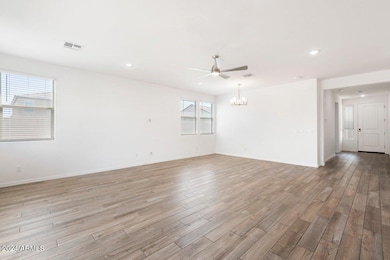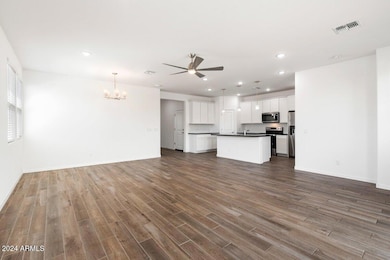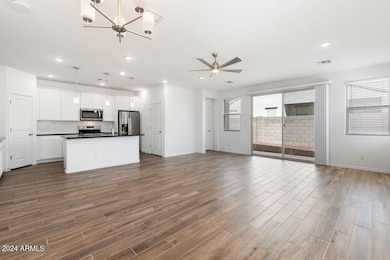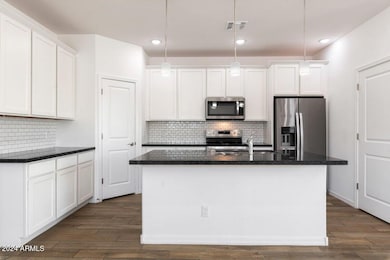15112 W Hadley St Goodyear, AZ 85338
Centerra NeighborhoodHighlights
- Corner Lot
- Fenced Community Pool
- 2 Car Direct Access Garage
- Granite Countertops
- Covered Patio or Porch
- Eat-In Kitchen
About This Home
Built in 2022, this single-story home offers 3 bedrooms, 2 bathrooms, and 1,525 sq. ft. of low-maintenance living. The open layout includes a modern kitchen with upgraded white shaker cabinets, quartz countertops, stainless steel appliances, and a large island. Durable faux wood tile flooring runs through the main living areas, while carpeted bedrooms provide added comfort.
The home sits on a 4,319 sq. ft. lot with a covered patio and easy-care desert landscaping. A 2-car garage offers extra storage and convenience.
Located in a desirable community with a pool, this property is close to BASIS school, Goodyear Rec Center, spring training stadium, shopping, dining, and freeway access.
A move-in ready rental that combines modern features with convenience in the heart of Goodyear.
Home Details
Home Type
- Single Family
Est. Annual Taxes
- $2,115
Year Built
- Built in 2022
Lot Details
- 4,319 Sq Ft Lot
- Desert faces the front of the property
- Block Wall Fence
- Corner Lot
- Sprinklers on Timer
Parking
- 2 Car Direct Access Garage
Home Design
- Wood Frame Construction
- Tile Roof
- Low Volatile Organic Compounds (VOC) Products or Finishes
- Stucco
Interior Spaces
- 1,525 Sq Ft Home
- 1-Story Property
- Ceiling Fan
- Double Pane Windows
- Low Emissivity Windows
- Solar Screens
- Smart Home
Kitchen
- Eat-In Kitchen
- Built-In Microwave
- Kitchen Island
- Granite Countertops
Flooring
- Carpet
- Tile
Bedrooms and Bathrooms
- 3 Bedrooms
- Primary Bathroom is a Full Bathroom
- 2 Bathrooms
- Double Vanity
Laundry
- Laundry in unit
- Dryer
- Washer
Outdoor Features
- Covered Patio or Porch
Schools
- Centerra Mirage Stem Academy Elementary School
- Avondale Middle School
- Desert Edge High School
Utilities
- Central Air
- Heating Available
- Water Softener
- High Speed Internet
- Cable TV Available
Listing and Financial Details
- Property Available on 9/4/25
- $50 Move-In Fee
- 6-Month Minimum Lease Term
- Tax Lot 138
- Assessor Parcel Number 500-10-257
Community Details
Overview
- Property has a Home Owners Association
- Centerra Association, Phone Number (602) 957-9191
- Built by Landsea
- Centerra Tract D Replat Subdivision
Recreation
- Fenced Community Pool
- Bike Trail
Pet Policy
- No Pets Allowed
Map
Source: Arizona Regional Multiple Listing Service (ARMLS)
MLS Number: 6914745
APN: 500-10-257
- 880 S 150th Dr
- 15109 W Hadley St
- 15142 W Sherman St
- 902 S 151st Ln
- 1138 S 151st Ln
- 300 S 151st Ave
- 15241 W Madison St
- 42 N 151st Ln
- 15461 W Jefferson St
- 15108 W Adams St
- 15127 W Monroe St
- 15172 W Monroe St
- 153 S 156th Dr
- 1731 S 155th Ln
- 141 S 156th Dr
- 15194 W Melvin St
- 15774 W Papago St
- 15808 W Yavapai St
- 1925 S 156th Dr
- 15864 W Anasazi St
- 1106 S 151st Ln
- 949 S Goodyear Blvd E
- 15400 W Goodyear Blvd N
- 15245 W Jackson St
- 15328 W Jackson St
- 15373 W Jefferson St
- 15440 W Jefferson St
- 15545 W Hudson Way
- 14935 W Van Buren St
- 15721 W Madison St
- 15766 W Papago St
- 2071 S 155th Dr
- 14780 W Van Buren St
- 1776 S 156th Ln
- 15555 W Meade Ln
- 15821 W Madison St
- 24 S 157th Ln
- 15385 W Fillmore St
- 2194 S 156th Ave
- 15876 W Sonora St
