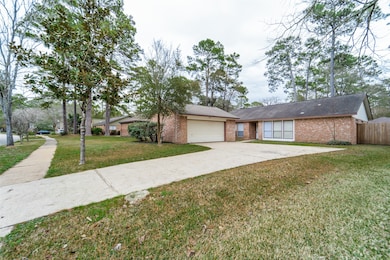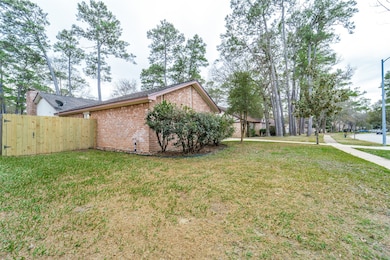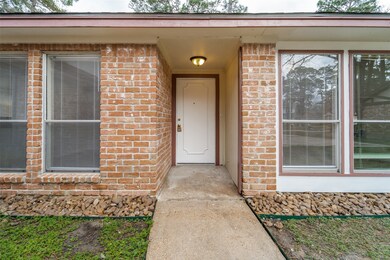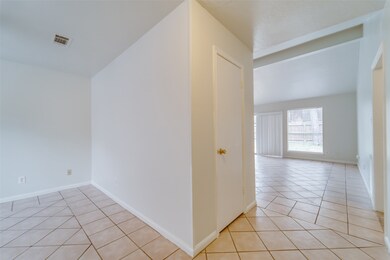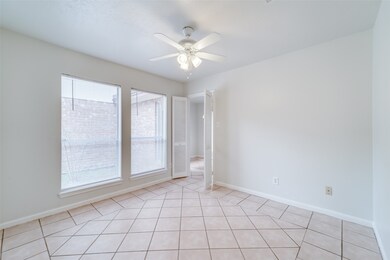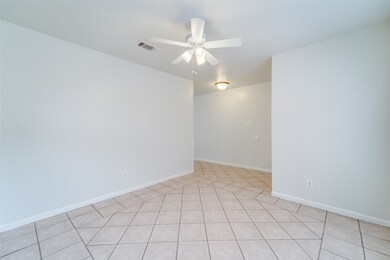
15114 Forest Lodge Dr Houston, TX 77070
Highlights
- Deck
- Vaulted Ceiling
- Community Pool
- Lakewood Elementary School Rated A
- Traditional Architecture
- Breakfast Area or Nook
About This Home
Great location! This 1-story, 3-bedroom, 2-bath home is zoned to Tomball ISD. There is a very large family room with vaulted ceilings, formal dining, wet bar, galley style kitchen, breakfast area. All bedrooms are very good size, and it has a very nice sized yard as well! Make your appointment to see this one soon!
Listing Agent
Compass RE Texas, LLC - The Heights License #0600099 Listed on: 11/22/2025

Home Details
Home Type
- Single Family
Est. Annual Taxes
- $5,441
Year Built
- Built in 1979
Lot Details
- 9,300 Sq Ft Lot
- West Facing Home
- Back Yard Fenced
Parking
- 2 Car Attached Garage
- Oversized Parking
- Garage Door Opener
- Additional Parking
Home Design
- Traditional Architecture
Interior Spaces
- 1,865 Sq Ft Home
- 1-Story Property
- Vaulted Ceiling
- Ceiling Fan
- Wood Burning Fireplace
- Gas Fireplace
- Window Treatments
- Formal Entry
- Living Room
- Dining Room
- Utility Room
- Washer and Gas Dryer Hookup
- Fire and Smoke Detector
Kitchen
- Breakfast Area or Nook
- Electric Oven
- Electric Cooktop
- Microwave
- Dishwasher
- Laminate Countertops
- Disposal
Flooring
- Carpet
- Tile
Bedrooms and Bathrooms
- 3 Bedrooms
- 2 Full Bathrooms
- Bathtub with Shower
Outdoor Features
- Deck
- Patio
Schools
- Lakewood Elementary School
- Willow Wood Junior High School
- Tomball Memorial H S High School
Utilities
- Central Heating and Cooling System
- Heating System Uses Gas
- No Utilities
- Cable TV Available
Listing and Financial Details
- Property Available on 12/1/25
- Long Term Lease
Community Details
Overview
- Heatherwood Village Sec 03 Subdivision
Recreation
- Community Pool
Pet Policy
- Call for details about the types of pets allowed
- Pet Deposit Required
Map
About the Listing Agent

Michael is a real estate professional affiliated with Compass Real Estate in Houston, Texas, primarily serving the vibrant Heights area. Since 2008, he has built a reputation for dedication, expertise, and a deep commitment to both his clients and community.
Michael is an active member of the Houston LGBT Chamber of Commerce and The LGBTQ+ Real Estate Alliance, and he is a past president of the Women’s Council of Realtors Houston Network. His credentials include a wide range of
Michael's Other Listings
Source: Houston Association of REALTORS®
MLS Number: 35230891
APN: 1107340000005
- 15118 Stillcreek Dr
- 11614 Brookfalls Dr
- 15102 Rolling Oaks Dr
- 11707 Hillbrook Dr
- 11814 Golden Pine Dr
- 15014 River Park Dr
- 11715 Park Creek Dr
- 15207 Hillbrook Ct
- 11410 Rothglen St
- 15214 River Park Dr
- 14907 Pine Point Ct
- 15326 Gettysburg Dr
- 15215 River Park Dr
- 15418 Waldwick Dr
- 14918 Shady Bend Dr
- 15406 Winterhaven Dr
- 12 Lakeview Place
- 15522 Waldwick Dr
- 15420 Winterhaven Dr
- 14615 Sunny Grove Dr
- 11338 Bassdale Dr
- 11826 Primwood Dr
- 15455 Canterbury Forest Dr
- 12134 Quail Creek Dr
- 11100 Louetta Rd
- 11814 Cypresswood Dr
- 11403 Lakewood Cove
- 11000 Gatesden Dr
- 12119 Lakewood Villa Dr
- 16018 Limestone Lake Dr
- 13802 Napoli Dr
- 11642 Cypresswood Dr
- 15811 Pleasant Green Cir
- 16030 Summerville Lake Dr
- 11719 Gray Forest Trail
- 12214 Cypresswood Dr
- 11710 Glenway Dr
- 16044 Sweetwater Fields Ln
- 16014 Lakestone Dr
- 16119 Lakestone Dr

