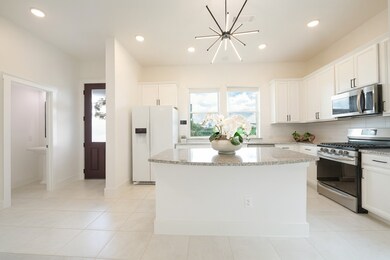
15115 Parkland Canyon Dr Cypress, TX 77433
Estimated payment $2,712/month
Highlights
- Fitness Center
- Clubhouse
- Pond
- Bridgeland High School Rated A
- Deck
- Traditional Architecture
About This Home
Welcome to this beautiful 3-bedroom, 2.5-bathroom home located in the highly sought-after Bridgeland community! Built in 2023, this 1,501 sq. ft. residence sits on a 3,765 sq. ft. lot, offering modern design, energy efficiency, and in the heart Cy-Fair ISD school district.
Bridgeland is one of Houston’s premier master-planned communities, featuring 900 acres of lakes, 251 miles of scenic hike/bike trails, and an array of resort-style amenities. Residents enjoy access to four gyms, a top-notch exercise facility, yoga and Pilates classes, a lap pool, splash pad, multiple playgrounds, tennis and basketball courts, a heated pool, and even lake access for canoeing and kayaking.
Whether you're looking for a peaceful retreat or an active lifestyle, this home offers it all. Don’t miss the opportunity to make 15115 Parkland Canyon Dr your new home!
Home Details
Home Type
- Single Family
Est. Annual Taxes
- $8,438
Year Built
- Built in 2023
Lot Details
- 3,765 Sq Ft Lot
- Sprinkler System
- Back Yard Fenced and Side Yard
HOA Fees
- $125 Monthly HOA Fees
Parking
- 2 Car Attached Garage
Home Design
- Traditional Architecture
- Split Level Home
- Brick Exterior Construction
- Slab Foundation
- Composition Roof
- Wood Siding
- Cement Siding
Interior Spaces
- 1,501 Sq Ft Home
- 2-Story Property
- Ceiling Fan
- Family Room Off Kitchen
- Breakfast Room
- Combination Kitchen and Dining Room
- Security System Owned
- Washer and Gas Dryer Hookup
Kitchen
- Breakfast Bar
- Electric Oven
- Gas Cooktop
- Microwave
- Dishwasher
- Kitchen Island
- Disposal
Flooring
- Carpet
- Tile
Bedrooms and Bathrooms
- 3 Bedrooms
- En-Suite Primary Bedroom
- Double Vanity
- Separate Shower
Eco-Friendly Details
- ENERGY STAR Qualified Appliances
- Energy-Efficient HVAC
- Energy-Efficient Lighting
- Energy-Efficient Insulation
- Energy-Efficient Thermostat
Outdoor Features
- Pond
- Deck
- Covered Patio or Porch
Schools
- Mcgown Elementary School
- Sprague Middle School
- Bridgeland High School
Utilities
- Central Heating and Cooling System
- Heating System Uses Gas
- Programmable Thermostat
Community Details
Overview
- Association fees include clubhouse, ground maintenance, recreation facilities
- Bridgeland Association, Phone Number (281) 304-1318
- Bridgeland Parkland Village Sec 54 Subdivision
Amenities
- Picnic Area
- Clubhouse
Recreation
- Tennis Courts
- Community Basketball Court
- Sport Court
- Community Playground
- Fitness Center
- Community Pool
- Park
- Dog Park
- Trails
Security
- Security Guard
Map
Home Values in the Area
Average Home Value in this Area
Tax History
| Year | Tax Paid | Tax Assessment Tax Assessment Total Assessment is a certain percentage of the fair market value that is determined by local assessors to be the total taxable value of land and additions on the property. | Land | Improvement |
|---|---|---|---|---|
| 2024 | $8,438 | $267,176 | $64,946 | $202,230 |
| 2023 | $1,999 | $64,823 | $64,823 | $0 |
| 2022 | $517 | $15,500 | $15,500 | $0 |
Property History
| Date | Event | Price | Change | Sq Ft Price |
|---|---|---|---|---|
| 08/13/2025 08/13/25 | For Sale | $345,678 | -- | $230 / Sq Ft |
Purchase History
| Date | Type | Sale Price | Title Company |
|---|---|---|---|
| Deed | -- | Priority Title | |
| Special Warranty Deed | -- | None Listed On Document |
Mortgage History
| Date | Status | Loan Amount | Loan Type |
|---|---|---|---|
| Open | $310,800 | New Conventional |
Similar Homes in the area
Source: Houston Association of REALTORS®
MLS Number: 9646965
APN: 1450430060006
- 15122 Parkland Canyon Dr
- 18523 Vivacious Ln
- 15151 Parkland Canyon Dr
- 18519 Parkland Row Dr
- 15007 Cane Break Spur Ln
- 15107 Prosperous Place
- 18622 Courteous Way
- 18511 Adventurous Way
- 18642 Parkland Row Dr
- 20914 Kadefield Dr
- 9522 Whitebark Pine Way
- Springfield Plan at Colorado Bend - Courtyard Collection
- Dillon Plan at Colorado Bend - Courtyard Collection
- Oakdale Plan at Colorado Bend - Courtyard Collection
- Riverdale Plan at Colorado Bend - Courtyard Collection
- Rosewood Plan at Colorado Bend - Courtyard Collection
- Capeside Plan at Colorado Bend - Courtyard Collection
- Storybrooke Plan at Colorado Bend - Courtyard Collection
- Fairview Plan at Colorado Bend - Courtyard Collection
- 15126 Dry Creek Junction Place
- 18300 Marvelous Place
- 15219 Boisterous Way
- 15247 Parkland Canyon Dr
- 9302 Fry Rd Unit B2-838
- 9302 Fry Rd Unit B1 1034
- 9302 Fry Rd Unit A3-431
- 9302 Fry Rd Unit A2-1025
- 9302 Fry Rd Unit A1-1323
- 18522 Wolf Mountain Ln
- 18300 Marvelous Place Unit B2.1328
- 18300 Marvelous Place Unit B1 1026
- 18300 Marvelous Place Unit A1 925
- 9302 Fry Rd
- 20914 Kadefield Dr
- 15110 Dry Crk Jct Place
- 15147 Colorado Bnd Pk Dr
- 18811 Cottonwood Bayou Ct
- 9439 Peralta Creek Ct
- 15011 Red Buckeye Dr
- 15619 Dark Sky Trail






