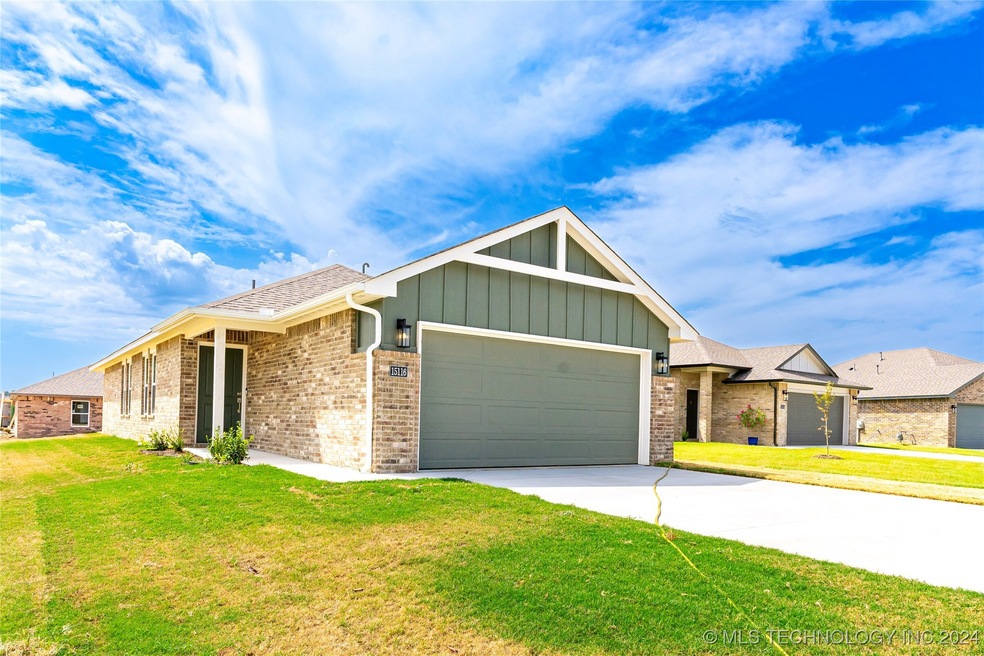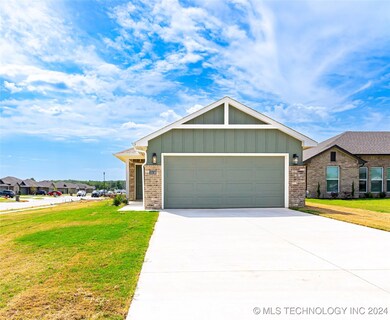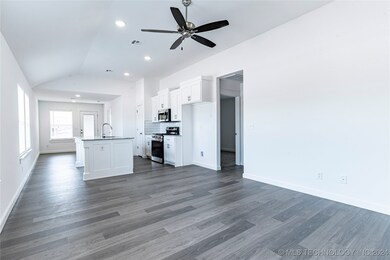
15116 E 38th Place S Tulsa, OK 74134
Lynn Lane NeighborhoodHighlights
- Vaulted Ceiling
- Corner Lot
- Hiking Trails
- Country Lane Primary Elementary School Rated A-
- Granite Countertops
- Cul-De-Sac
About This Home
As of October 2024Discover your dream home nestled in the heart of Battle Creek Park! Say goodbye to closing costs – we've got you covered! This stunning NEW design is more than just a house; it's a sanctuary designed to meet your every need. Picture yourself on your corner homesite, located on a cul-de-sac, surrounded by a full fence for privacy and security – a rare find in the market! Step inside to find a meticulously crafted interior, featuring a thoughtfully chosen color palette and luxurious finishes throughout. No detail has been overlooked, from the sleek hard surface flooring to the spacious bedrooms with ample storage. But it's not just about the aesthetics – this home is built for entertaining! The kitchen boasts stainless steel appliances and a massive free-standing island, perfect for gatherings. And with easy access to all the amenities you could ever need, this location truly can't be beat! Join the countless others who have chosen our homes and community for its superior quality, energy efficiency, and commitment to Oklahoma standards. Don't miss out – schedule your showing today and experience the difference for yourself!
Last Agent to Sell the Property
Pennington & Assoc Realtors License #28912 Listed on: 09/08/2024
Home Details
Home Type
- Single Family
Year Built
- Built in 2024
Lot Details
- 6,600 Sq Ft Lot
- Cul-De-Sac
- West Facing Home
- Property is Fully Fenced
- Privacy Fence
- Landscaped
- Corner Lot
HOA Fees
- $33 Monthly HOA Fees
Parking
- 2 Car Attached Garage
Home Design
- Brick Exterior Construction
- Slab Foundation
- Wood Frame Construction
- Fiberglass Roof
- Asphalt
Interior Spaces
- 1,166 Sq Ft Home
- 1-Story Property
- Vaulted Ceiling
- Ceiling Fan
- Vinyl Clad Windows
- Electric Dryer Hookup
Kitchen
- Built-In Oven
- Built-In Range
- Microwave
- Dishwasher
- Granite Countertops
- Quartz Countertops
- Disposal
Flooring
- Carpet
- Tile
- Vinyl Plank
Bedrooms and Bathrooms
- 3 Bedrooms
- 2 Full Bathrooms
Home Security
- Security System Owned
- Fire and Smoke Detector
Eco-Friendly Details
- Energy-Efficient Insulation
- Ventilation
Outdoor Features
- Patio
- Rain Gutters
Schools
- Country Lane Elementary School
- Broken Arrow High School
Utilities
- Zoned Heating and Cooling
- Heating System Uses Gas
- Programmable Thermostat
- Tankless Water Heater
- Gas Water Heater
Listing and Financial Details
- Home warranty included in the sale of the property
Community Details
Overview
- Battle Creek Park Subdivision
Recreation
- Hiking Trails
Similar Homes in Tulsa, OK
Home Values in the Area
Average Home Value in this Area
Property History
| Date | Event | Price | Change | Sq Ft Price |
|---|---|---|---|---|
| 10/24/2024 10/24/24 | Sold | $239,990 | 0.0% | $206 / Sq Ft |
| 09/24/2024 09/24/24 | Pending | -- | -- | -- |
| 09/12/2024 09/12/24 | Price Changed | $239,990 | -7.7% | $206 / Sq Ft |
| 09/08/2024 09/08/24 | For Sale | $259,990 | -- | $223 / Sq Ft |
Tax History Compared to Growth
Agents Affiliated with this Home
-
L
Seller's Agent in 2024
Larry Pennington
Pennington & Assoc Realtors
-
A
Buyer's Agent in 2024
Alejandro Laurens
Platinum Realty, LLC.
Map
Source: MLS Technology
MLS Number: 2429685
- 15110 E 38th Place S
- 3953 S 151st Ave E
- 3907 S 150th Ave E
- 3729 S 150th Ave E
- 3711 S 151st Ave E
- 3720 S 150th Ave E
- 14864 E 37th Place S
- 14703 E 39th St S
- 14618 E 39th St S
- 15018 E 35th St
- 14258 E 37th Place
- 14804 E 33rd Place
- 2000 W Vail St
- 3352 S 143rd Ave E
- 3726 S 142nd Ave E
- 1801 W Trenton St
- 1200 W Ulysses St
- 1816 W Sandusky St
- 4308 N Ironwood Ave
- 4205 N Oak Ave






