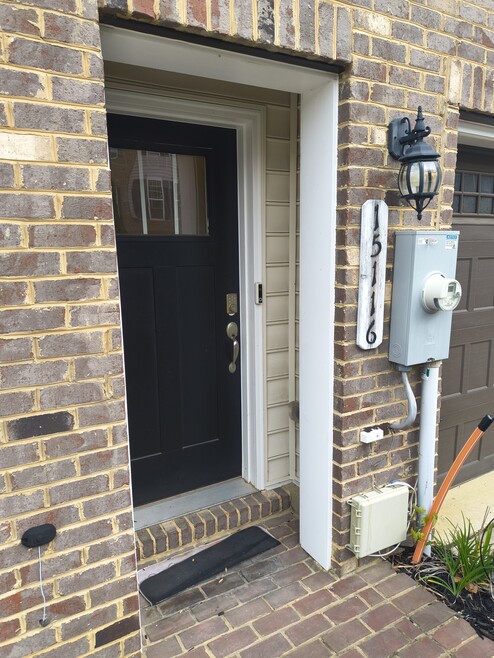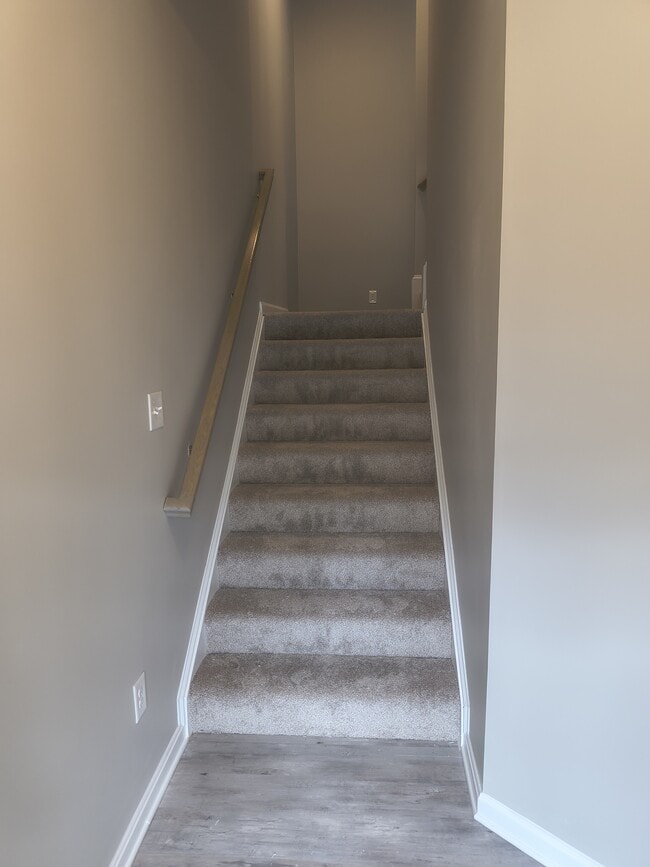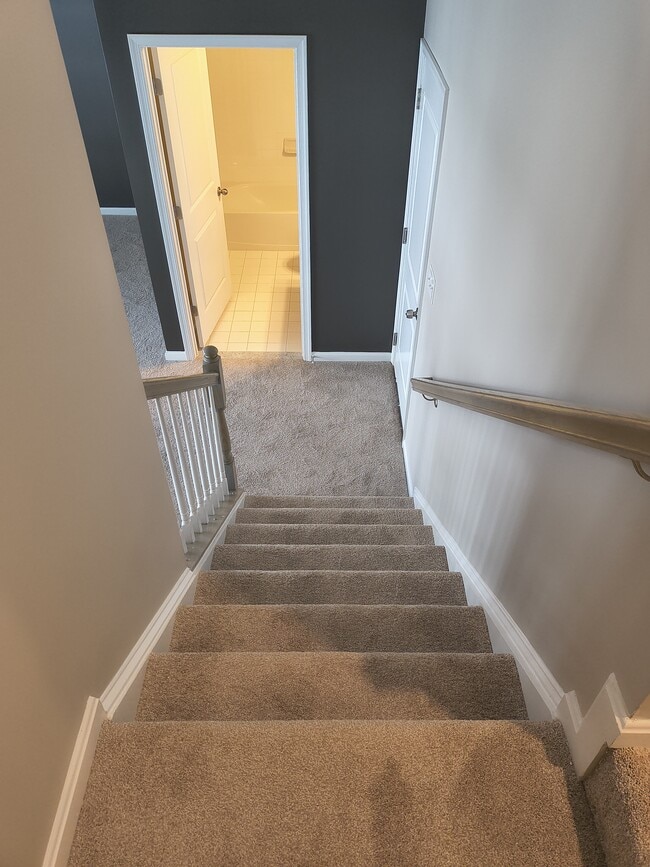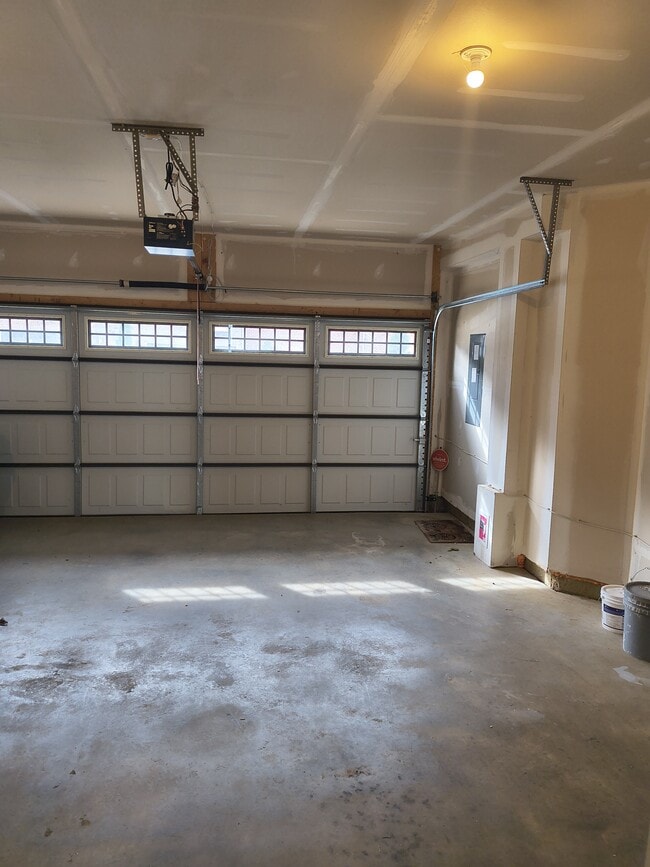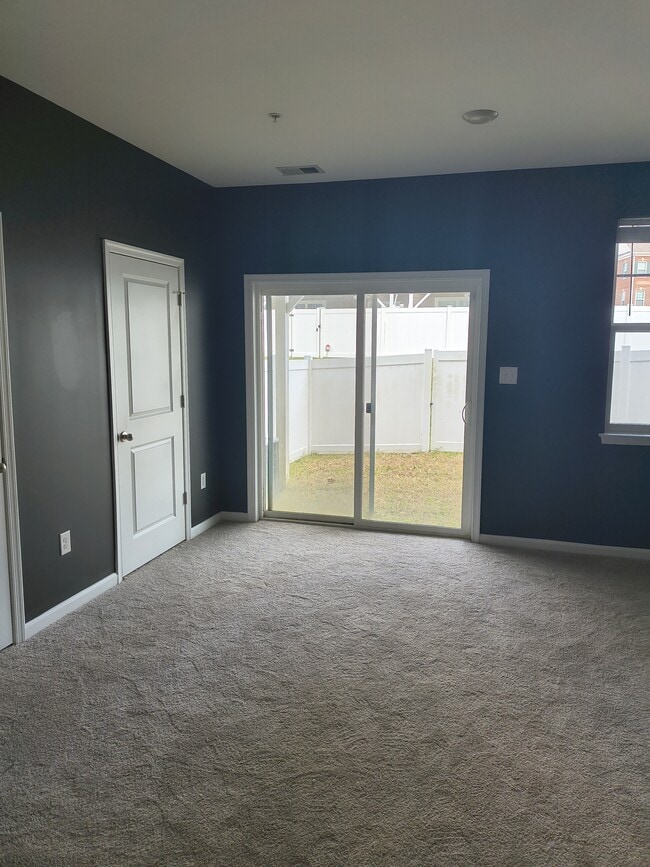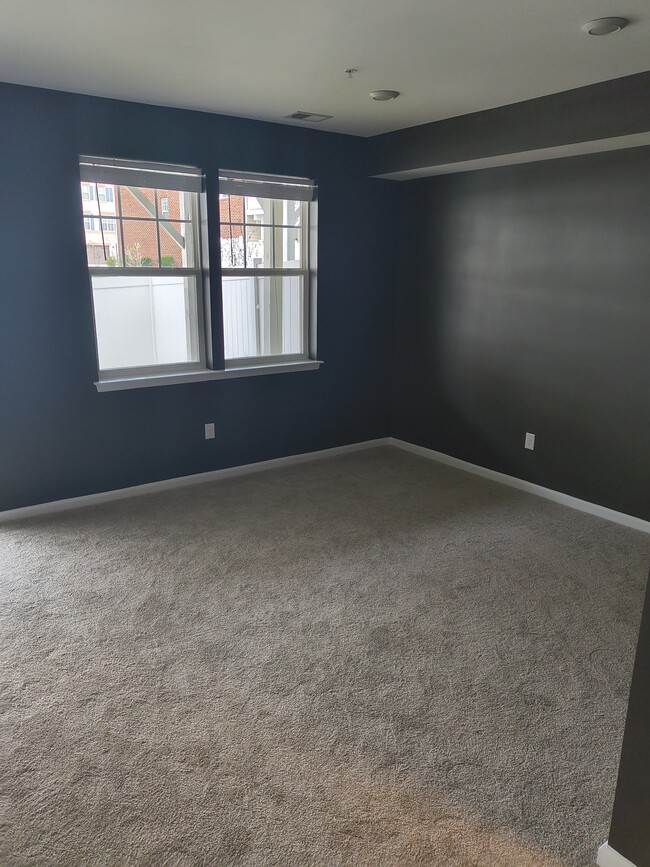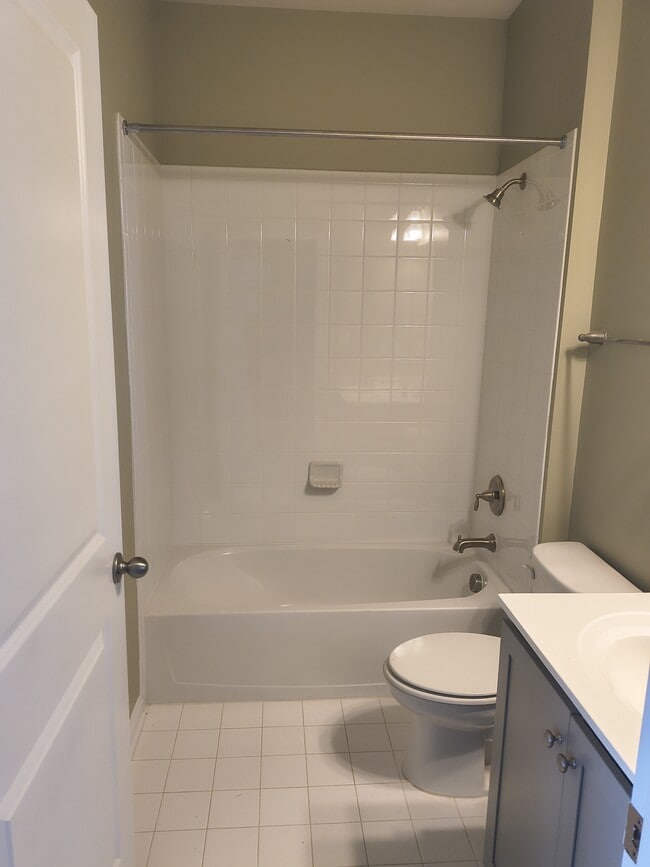15116 Hogshead Way Upper Marlboro, MD 20774
About This Home
Welcome Home to this Beautiful 3-bedroom Townhome with 3 bathrooms a separate laundry room with full size washer and dryer on the upper level. Step outside to a signature covered outdoor deck, to enjoy the outdoors all year round. The exceptionally large master bedroom suite has a full bath that includes spa shower, dual vanities, and a colossal closet. Two additional bedrooms on the upper level very spacious with lots of sunlight and nice closet space. The full bath includes spa shower, soaking tub, dual vanities, mirrors, transitional vanity lights and spacious linen closet. The main level has beautiful hardwood flooring. The dining room and living room are open with lovely windows that get lots of sunlight. The gourmet kitchen has plenty of cabinet space and granite counter, stainless steel appliances. This beauty also has a spacious 2 car garage.
Just minutes from Andrews AFB, Shopping nearby, Downtown Washington DC & Annapolis. Conveniently located near Beltway 495,50, and 295.
Tenants are to pay for gas, electricity and water. No smoking allowed. Pets are approved by owners only

Map
- 3823 Effie Fox Way
- 3807 Pentland Hills Dr
- 3805 Pentland Hills Dr
- 3723 Pentland Hills Dr
- 15318 Governors Park Ln
- 15411 Governors Park Ln
- 15312 Sir Edwards Dr
- 15701 Norus St
- 3902 Presidential Golf Dr
- 3002 Lake Forest Dr
- 14508 Brock Hall Dr
- 15200 Peerless Ave
- 4001 Largo Rd
- 15308 Littleton Place
- 3200 Eton Dr
- 4411 Largo Rd
- 4661 Crain Hwy
- 15606 Beech Tree Pkwy
- 15608 Bibury Alley
- 4516 Governor Pratt Ct
- 15412 Finchingfield Way
- 15204 Peerless Ave
- 2906 George Hilleary Terrace
- 14643 Colonels Choice
- 15622 Swanscombe Loop
- 3306 Brookshire Ct
- 14625 Governor Sprigg Place
- 14325 Governor Lee Place
- 4720 Colonel Ashton Place
- 4906 Colonel Contee Place
- 16112 Mcconnell Dr
- 14314 Colonel Clagett Ct
- 4727 Colonel Ashton Place
- 4606 Bishop Carroll Dr
- 14011 Reverend Boucher Place
- 14226 Hampshire Hall Ct
- 4490 Lord Loudoun Ct Unit 16-7
- 14417 Hampshire Hall Ct
- 13847 Lord Fairfax Place
- 15444 Symondsbury Way
