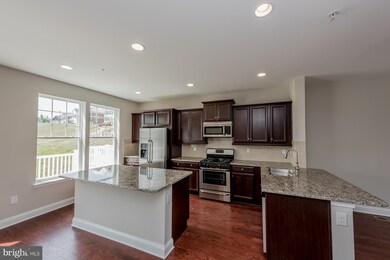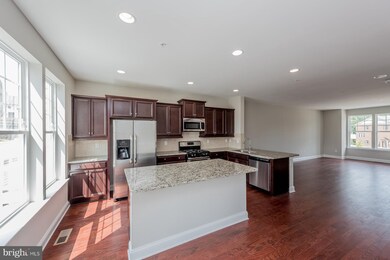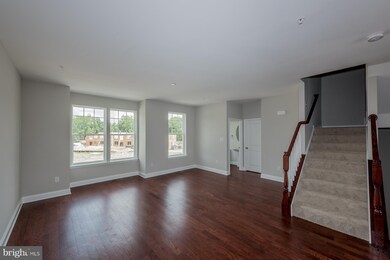
15116 Hogshead Way Upper Marlboro, MD 20774
Highlights
- Golf Club
- Gourmet Kitchen
- Lake Privileges
- Newly Remodeled
- Open Floorplan
- Traditional Architecture
About This Home
As of June 2020NEW SECTION NOW OPEN! Come see America's #1 Homebuilder - popular Royal model. Stunning 3 bedroom, 3.5 bath home. Spacious main level kitchen and family room. Beautiful SS appliances in kitchen with granite counters. Luxe Owner's Suite.Rec Room with . Short commute to DC, Bowie, Crofton, Annapolis, and the National Harbor. Sales Center open Mon-Sat 10a-6p and Sun 12 pm - 6pm. PHOTOS REPRESENTATIVE
Last Agent to Sell the Property
Keller Williams Lucido Agency License #4037 Listed on: 05/21/2018

Townhouse Details
Home Type
- Townhome
Est. Annual Taxes
- $7,084
Year Built
- Built in 2018 | Newly Remodeled
Lot Details
- 1,918 Sq Ft Lot
- Two or More Common Walls
HOA Fees
- $10 Monthly HOA Fees
Parking
- 2 Car Attached Garage
- Front Facing Garage
- Garage Door Opener
- Off-Street Parking
Home Design
- Traditional Architecture
- Brick Exterior Construction
- Asphalt Roof
Interior Spaces
- 2,471 Sq Ft Home
- Property has 3 Levels
- Open Floorplan
- Tray Ceiling
- Ceiling height of 9 feet or more
- Double Pane Windows
- Sliding Doors
- Entrance Foyer
- Family Room Off Kitchen
- Living Room
- Combination Kitchen and Dining Room
- Game Room
- Washer and Dryer Hookup
Kitchen
- Gourmet Kitchen
- Gas Oven or Range
- Down Draft Cooktop
- Microwave
- Ice Maker
- Dishwasher
- Kitchen Island
- Upgraded Countertops
- Disposal
Bedrooms and Bathrooms
- 3 Bedrooms
- En-Suite Primary Bedroom
- En-Suite Bathroom
- 3.5 Bathrooms
Finished Basement
- Walk-Out Basement
- Front Basement Entry
Home Security
Outdoor Features
- Lake Privileges
Schools
- Patuxent Elementary School
- Kettering Middle School
Utilities
- Forced Air Heating and Cooling System
- Vented Exhaust Fan
- Natural Gas Water Heater
- Cable TV Available
Listing and Financial Details
- Home warranty included in the sale of the property
- Tax Lot 2137
- $570 Front Foot Fee per year
Community Details
Overview
- Association fees include trash, snow removal
- Built by DR HORTON
- Beechtree Estates Subdivision, Royal Floorplan
Amenities
- Common Area
- Community Center
Recreation
- Golf Club
- Tennis Courts
- Community Playground
- Community Pool
- Jogging Path
- Bike Trail
Security
- Fire and Smoke Detector
Ownership History
Purchase Details
Home Financials for this Owner
Home Financials are based on the most recent Mortgage that was taken out on this home.Purchase Details
Home Financials for this Owner
Home Financials are based on the most recent Mortgage that was taken out on this home.Purchase Details
Similar Homes in Upper Marlboro, MD
Home Values in the Area
Average Home Value in this Area
Purchase History
| Date | Type | Sale Price | Title Company |
|---|---|---|---|
| Deed | $425,000 | Smart Settlements Llc | |
| Deed | $405,000 | Residential Title & Escrow C | |
| Special Warranty Deed | $371,383 | Residential Title & Escrow C |
Mortgage History
| Date | Status | Loan Amount | Loan Type |
|---|---|---|---|
| Open | $410,411 | VA | |
| Previous Owner | $384,750 | New Conventional | |
| Previous Owner | $2,500 | Stand Alone Second |
Property History
| Date | Event | Price | Change | Sq Ft Price |
|---|---|---|---|---|
| 04/16/2025 04/16/25 | For Sale | $525,000 | +23.5% | $271 / Sq Ft |
| 06/29/2020 06/29/20 | Sold | $425,000 | -1.0% | $220 / Sq Ft |
| 05/22/2020 05/22/20 | Pending | -- | -- | -- |
| 05/12/2020 05/12/20 | Price Changed | $429,500 | -1.3% | $222 / Sq Ft |
| 04/22/2020 04/22/20 | Price Changed | $435,000 | -1.1% | $225 / Sq Ft |
| 03/19/2020 03/19/20 | Price Changed | $439,900 | -2.2% | $227 / Sq Ft |
| 02/29/2020 02/29/20 | For Sale | $449,900 | +11.1% | $232 / Sq Ft |
| 09/11/2018 09/11/18 | Sold | $405,000 | -0.3% | $164 / Sq Ft |
| 06/07/2018 06/07/18 | Pending | -- | -- | -- |
| 05/21/2018 05/21/18 | For Sale | $406,340 | -- | $164 / Sq Ft |
Tax History Compared to Growth
Tax History
| Year | Tax Paid | Tax Assessment Tax Assessment Total Assessment is a certain percentage of the fair market value that is determined by local assessors to be the total taxable value of land and additions on the property. | Land | Improvement |
|---|---|---|---|---|
| 2024 | $7,084 | $464,433 | $0 | $0 |
| 2023 | $6,565 | $428,567 | $0 | $0 |
| 2022 | $6,047 | $392,700 | $100,000 | $292,700 |
| 2021 | $5,937 | $385,033 | $0 | $0 |
| 2020 | $6,073 | $377,367 | $0 | $0 |
| 2019 | $5,294 | $369,700 | $100,000 | $269,700 |
| 2018 | $142 | $11,200 | $11,200 | $0 |
Agents Affiliated with this Home
-
S
Seller's Agent in 2025
Sarah Reynolds
Keller Williams Realty
-
C
Seller Co-Listing Agent in 2025
CONRAD D'HAITI
Keller Williams Realty
-
W
Seller's Agent in 2020
Wilson Jean
Samson Properties
-
S
Buyer's Agent in 2020
Sarah Rossum
Gallery Collective
-
B
Seller's Agent in 2018
Bob Lucido
Keller Williams Lucido Agency
-
J
Buyer's Agent in 2018
Janet Jackson
Samson Properties
Map
Source: Bright MLS
MLS Number: 1001533382
APN: 03-5603873
- 15103 Hogshead Way
- 15214 Richard Bowie Ln
- 3819 Effie Fox Way
- 15304 Governors Park Ln
- 3900 Chancelsors Dr
- 3902 Presidential Golf Dr
- 15604 Tibberton Terrace
- 0 Largo Rd Unit MDPG2158558
- 0 Largo Rd Unit MDPG2126192
- 15204 Peerless Ave
- 15200 Peerless Ave
- 4411 Largo Rd
- 4661 Crain Hwy
- 15622 Swanscombe Loop
- 2819 Moores Plains Blvd
- 2805 Medstead Ln
- 4504 Governor Pratt Ct
- 15612 Burford Ln
- 4631 Colonel Fenwick Place
- 4603 Governor Kent Ct






