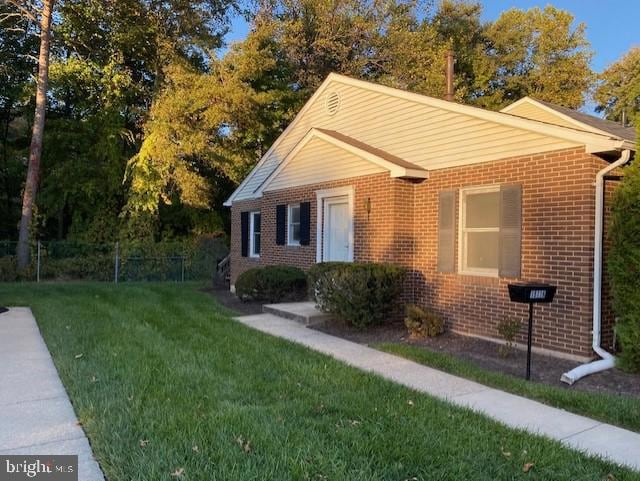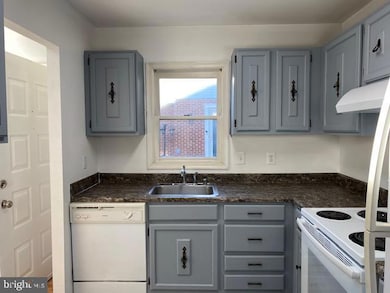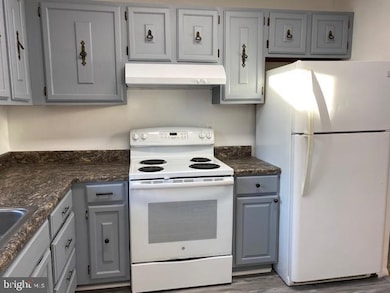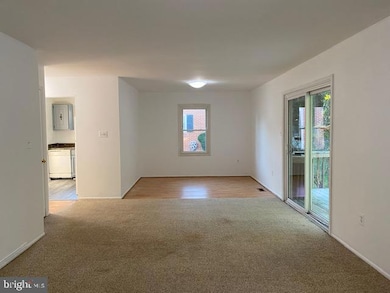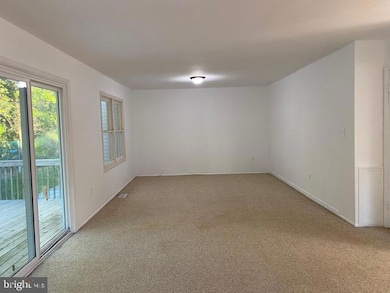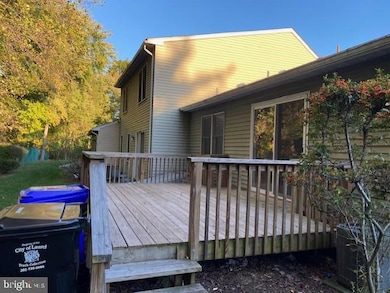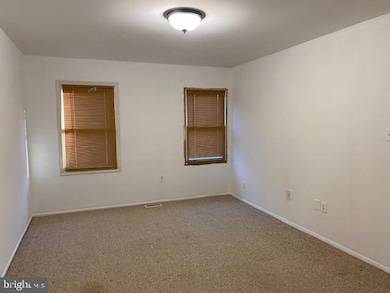15116 Laurel Oaks Ln Laurel, MD 20707
Estimated payment $2,798/month
Highlights
- Open Floorplan
- Deck
- Main Floor Bedroom
- Colonial Architecture
- Backs to Trees or Woods
- Eat-In Kitchen
About This Home
Make Laurel Oaks your next home! This end unit townhouse is one of the larger floor plans available. You will enjoy entry level living, an assigned parking directly in front of your home and views of a community park and tennis courts from your deck. Primary bedroom has a walk-in shower, two addition bedroom share a full bath. An open floor plan in the living and dining rooms provides ample room for relaxation and entertaining friends and family and access to the rear deck. The full size washer and dryer are located on the unfinished lower level, which is waiting for your creativity and designs to expand your living space. Laurel is located midway between Washington and Baltimore, close to John Hopkins Applied Physics lab, NSA, FT Meade, convenient to all major commuting routes, two MARC Train stations, entertainment, museums, cultural events, restaurants and shopping. Located in the City of Laurel residents have access to community pools, recreations centers, walk trails, dog parks, ball fields, year round events, live music/festivals at Laurel Lakes, Farmers Market on Main Street and much more!
Listing Agent
(410) 878-5597 denise.redmond@lnf.com Long & Foster Real Estate, Inc. License #622664 Listed on: 11/24/2025

Townhouse Details
Home Type
- Townhome
Est. Annual Taxes
- $5,956
Year Built
- Built in 1979 | Remodeled in 2022
Lot Details
- Backs to Trees or Woods
- Back and Front Yard
- Property is in good condition
HOA Fees
- $190 Monthly HOA Fees
Home Design
- Colonial Architecture
- Brick Exterior Construction
- Slab Foundation
- Asphalt Roof
Interior Spaces
- 2,153 Sq Ft Home
- Property has 2 Levels
- Open Floorplan
- Ceiling Fan
- Window Treatments
- Sliding Doors
- Entrance Foyer
- Combination Dining and Living Room
- Carpet
Kitchen
- Eat-In Kitchen
- Stove
- Dishwasher
Bedrooms and Bathrooms
- 3 Main Level Bedrooms
- En-Suite Bathroom
- Walk-In Closet
- 2 Full Bathrooms
Laundry
- Electric Dryer
- Washer
Unfinished Basement
- Connecting Stairway
- Laundry in Basement
Parking
- Parking Lot
- 1 Assigned Parking Space
Schools
- Bond Mill Elementary School
- Martin L King Middle School
- Laurel High School
Utilities
- Forced Air Heating and Cooling System
- Vented Exhaust Fan
- Natural Gas Water Heater
Additional Features
- Level Entry For Accessibility
- Deck
Listing and Financial Details
- Coming Soon on 12/1/25
- Assessor Parcel Number 17100992537
Community Details
Overview
- Association fees include lawn maintenance, management
- Laurel Oaks Condo Association Condos
- Laurel Oaks Subdivision
- Property Manager
Pet Policy
- Pets Allowed
Map
Home Values in the Area
Average Home Value in this Area
Tax History
| Year | Tax Paid | Tax Assessment Tax Assessment Total Assessment is a certain percentage of the fair market value that is determined by local assessors to be the total taxable value of land and additions on the property. | Land | Improvement |
|---|---|---|---|---|
| 2025 | $5,595 | $323,400 | $97,000 | $226,400 |
| 2024 | $5,595 | $300,600 | $0 | $0 |
| 2023 | $4,581 | $277,800 | $0 | $0 |
| 2022 | $4,205 | $255,000 | $76,500 | $178,500 |
| 2021 | $4,686 | $226,333 | $0 | $0 |
| 2020 | $3,624 | $197,667 | $0 | $0 |
| 2019 | $3,311 | $169,000 | $50,700 | $118,300 |
| 2018 | $3,118 | $169,000 | $50,700 | $118,300 |
| 2017 | $3,144 | $169,000 | $0 | $0 |
| 2016 | -- | $169,000 | $0 | $0 |
| 2015 | $3,865 | $169,000 | $0 | $0 |
| 2014 | $3,865 | $169,000 | $0 | $0 |
Property History
| Date | Event | Price | List to Sale | Price per Sq Ft |
|---|---|---|---|---|
| 11/21/2022 11/21/22 | Rented | $2,100 | 0.0% | -- |
| 10/26/2022 10/26/22 | For Rent | $2,100 | -- | -- |
Purchase History
| Date | Type | Sale Price | Title Company |
|---|---|---|---|
| Deed | $160,000 | -- | |
| Deed | -- | -- |
Source: Bright MLS
MLS Number: MDPG2184304
APN: 10-0992537
- 7631 S Arbory Ln
- 7610 Woodruff Ct
- 7681 E Arbory Ct
- 7651 E Arbory Ct
- 15020 Cherrywood Dr
- 7600 Lotus Ct
- 7312 Archsine Ln
- 14811 Belle Ami Dr
- 15443 Arbory Way
- 7419 Berryleaf Dr
- 7208 Cherry Ln
- 1123 12th St
- 7403 Berryleaf Dr
- 8112 Fenwick Ct
- 15603 Dorset Rd Unit 101
- 7704 Beall Rd
- 7709 Killbarron Dr
- 7914 Chapel Cove Dr
- 8209 Londonderry Ct
- 15708 Dorset Rd Unit 203
- 7607 E Arbory Ct
- 7664 E Arbory Ct
- 902 7th St Unit .5
- 14903 Rockcastle St
- 7723 Haines Ct
- 15839 Millbrook Ln
- 8301 Ashford Blvd
- 15808 Haynes Rd
- 14800 4th St
- 14720 4th St
- 14725 4th St
- 8220 Marymont Dr
- 15018 Laureland Place
- 926 West St
- 14045 Vista Dr
- 14118 Bowsprit Ln Unit 806
- 14114B Lauren Ln
- 607 7th St Unit 100,201
- 14103 Lauren Ln
- 14007B Korba Place Unit 2B
