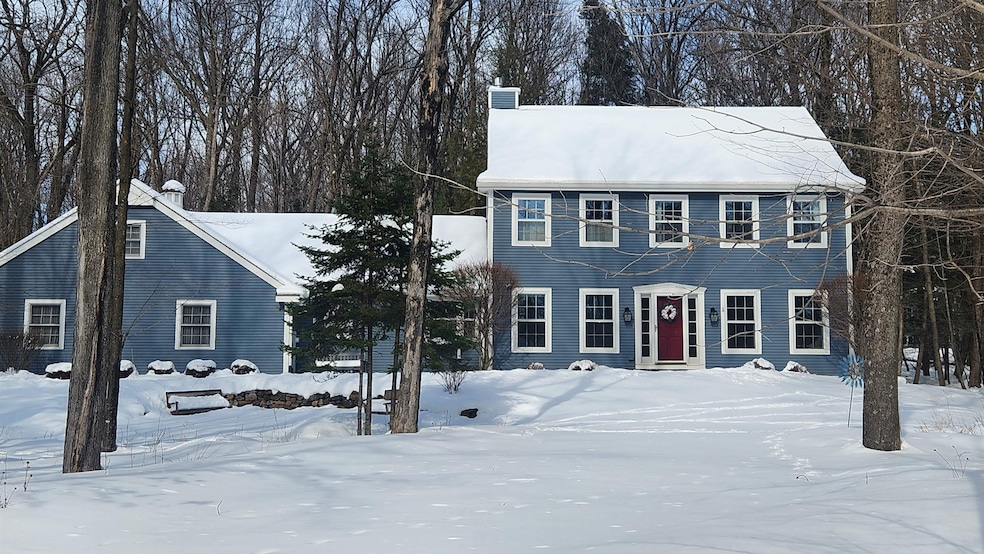
151190 Fern Ln Wausau, WI 54401
Highlights
- Colonial Architecture
- Adjacent to Greenbelt
- Screened Porch
- South Mountain Elementary School Rated A-
- Radiant Floor
- Lower Floor Utility Room
About This Home
As of April 2025Stunning Home in a Highly Desirable Neighborhood – Adjacent to Rib Mountain State Park! Welcome to your Home Sweet Home! This meticulously maintained 4+bedroom, 3.5-bathroom home, plus a bonus room in the basement, sits on a sprawling 0.89-acre lot and offers the perfect blend of comfort, elegance, and convenience. As you step inside, you’ll be greeted by a spacious foyer that flows seamlessly into a bright and airy living room with large windows, filling the space with natural light. On the left, the formal dining room offers a charming setting for entertaining, while the well-appointed spacious kitchen boasts a dinette area, beautifully refinished hardwood cabinets (2023), along with updated Quartz countertops, sink, and an elegant backsplash (2021), making it both functional and stylish. A cozy family room on the main floor features large windows and sliding door leading to the beautifully landscaped backyard, where tall trees create a private and serene retreat.
Last Agent to Sell the Property
AMAXIMMO LLC Brokerage Phone: 715-841-0015 License #85673-94 Listed on: 02/20/2025
Home Details
Home Type
- Single Family
Est. Annual Taxes
- $6,621
Year Built
- Built in 1988
Lot Details
- 0.86 Acre Lot
- Adjacent to Greenbelt
Home Design
- Colonial Architecture
- Shingle Roof
- Wood Siding
- Radon Mitigation System
Interior Spaces
- 2-Story Property
- Beamed Ceilings
- Ceiling Fan
- Gas Log Fireplace
- Window Treatments
- Entrance Foyer
- Screened Porch
- Lower Floor Utility Room
Kitchen
- Electric Oven or Range
- Range with Range Hood
- Recirculated Exhaust Fan
- Microwave
- Dishwasher
- Disposal
Flooring
- Wood
- Carpet
- Radiant Floor
- Tile
Bedrooms and Bathrooms
- 4 Bedrooms
- Walk-In Closet
- Bathroom on Main Level
Laundry
- Laundry on main level
- Dryer
- Washer
Finished Basement
- Basement Fills Entire Space Under The House
- Exterior Basement Entry
- Sump Pump
Home Security
- Carbon Monoxide Detectors
- Fire and Smoke Detector
Parking
- 3 Car Attached Garage
- Basement Garage
- Garage Door Opener
- Driveway
Outdoor Features
- Patio
Utilities
- Forced Air Heating and Cooling System
- Humidifier
- Natural Gas Water Heater
- Water Softener is Owned
- Public Septic
- High Speed Internet
Listing and Financial Details
- Assessor Parcel Number 168-2807-153-0096
Ownership History
Purchase Details
Home Financials for this Owner
Home Financials are based on the most recent Mortgage that was taken out on this home.Purchase Details
Home Financials for this Owner
Home Financials are based on the most recent Mortgage that was taken out on this home.Similar Homes in Wausau, WI
Home Values in the Area
Average Home Value in this Area
Purchase History
| Date | Type | Sale Price | Title Company |
|---|---|---|---|
| Warranty Deed | $647,500 | None Listed On Document | |
| Warranty Deed | $330,000 | None Available |
Mortgage History
| Date | Status | Loan Amount | Loan Type |
|---|---|---|---|
| Open | $518,000 | New Conventional | |
| Previous Owner | $212,000 | Unknown | |
| Previous Owner | $264,000 | New Conventional | |
| Previous Owner | $100,000 | Credit Line Revolving | |
| Previous Owner | $200,000 | Credit Line Revolving |
Property History
| Date | Event | Price | Change | Sq Ft Price |
|---|---|---|---|---|
| 04/30/2025 04/30/25 | Sold | $647,500 | +3.6% | $171 / Sq Ft |
| 02/22/2025 02/22/25 | Pending | -- | -- | -- |
| 02/20/2025 02/20/25 | For Sale | $625,000 | -- | $165 / Sq Ft |
Tax History Compared to Growth
Tax History
| Year | Tax Paid | Tax Assessment Tax Assessment Total Assessment is a certain percentage of the fair market value that is determined by local assessors to be the total taxable value of land and additions on the property. | Land | Improvement |
|---|---|---|---|---|
| 2024 | $6,621 | $368,700 | $71,800 | $296,900 |
| 2023 | $6,800 | $368,700 | $71,800 | $296,900 |
| 2022 | $7,112 | $368,700 | $71,800 | $296,900 |
| 2021 | $6,928 | $368,700 | $71,800 | $296,900 |
| 2020 | $6,807 | $368,700 | $71,800 | $296,900 |
| 2019 | $6,487 | $368,700 | $71,800 | $296,900 |
| 2018 | $5,581 | $268,000 | $51,700 | $216,300 |
| 2017 | $5,384 | $268,000 | $51,700 | $216,300 |
| 2016 | $4,955 | $245,400 | $51,700 | $193,700 |
| 2015 | $4,790 | $245,400 | $51,700 | $193,700 |
| 2014 | $4,707 | $245,400 | $51,700 | $193,700 |
Agents Affiliated with this Home
-
LISA LOPEZ

Seller's Agent in 2025
LISA LOPEZ
AMAXIMMO LLC
(715) 846-5340
5 in this area
44 Total Sales
-
Tim Wimmer
T
Buyer's Agent in 2025
Tim Wimmer
WIMMER REAL ESTATE LLC
(715) 359-4163
3 in this area
33 Total Sales
Map
Source: Central Wisconsin Multiple Listing Service
MLS Number: 22500572
APN: 068-2807-153-0096
- 150775 Cloudberry Ln
- Lot #37 Buck Wood Ln
- Lot #35 Buck Wood Ln
- Lot #34 Buck Wood Ln
- Lot #33 Buck Wood Ln
- Lot #24 Deer Tail Ln
- Lot #25 Deer Tail Ln
- 152194 S Mountain Rd
- 149980 County Rd N
- 151447 Kingfisher Ln
- 4201 Rib Mountain Dr
- 150860 Trumpeter Ln
- 223153 Firethorn Rd
- 152905 Cloverland Ln
- 226065 Kinglet Cir
- 222551 Starflower Dr
- 152772 Lapwing Ln
- 227110 Partridge Ave
- 222512 Starflower Dr
- 152508 Oriole Ln






