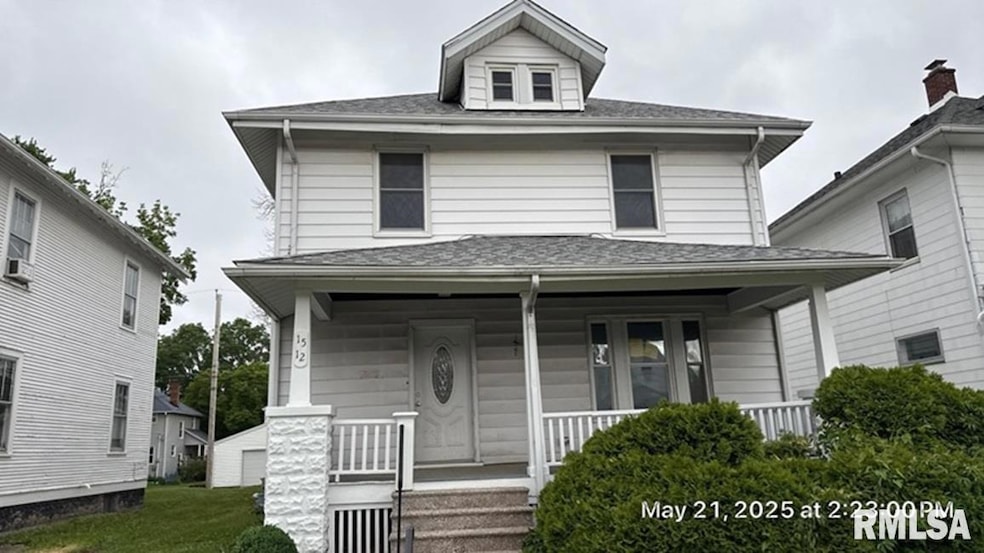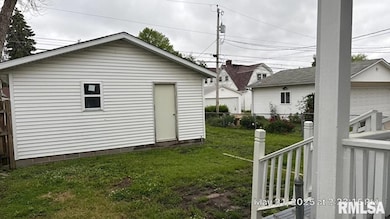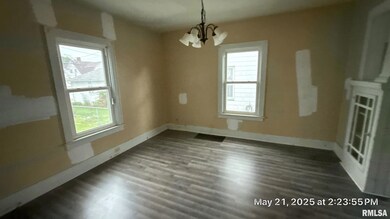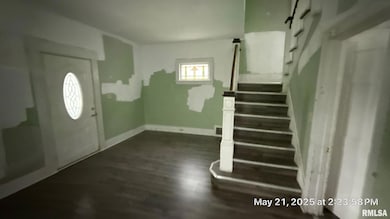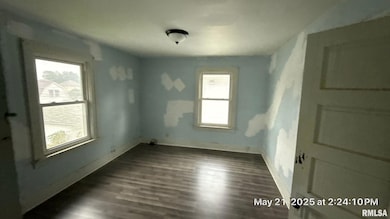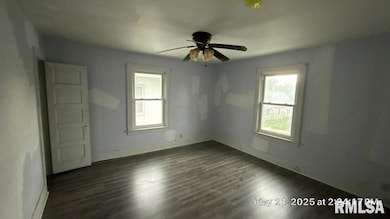1512 42nd St Rock Island, IL 61201
Hilltop NeighborhoodEstimated payment $735/month
Total Views
12,521
3
Beds
1
Bath
1,456
Sq Ft
$65
Price per Sq Ft
Highlights
- Formal Dining Room
- High Speed Internet
- Level Lot
- 2 Car Detached Garage
- Fenced
About This Home
Two-story, 3-bedroom, 2-car garage with new furnace and roof. This property is eligible under the Freddie Mac First Look Initiative for owner-occupants through 08/04/25
Listing Agent
Quad Cities Iowa Realty - Moline Brokerage Phone: 309-277-9701 License #471.010835/B42437000 Listed on: 07/15/2025

Home Details
Home Type
- Single Family
Est. Annual Taxes
- $2,831
Year Built
- Built in 1918
Lot Details
- Lot Dimensions are 113 x 40
- Fenced
- Level Lot
Parking
- 2 Car Detached Garage
- Alley Access
Home Design
- Block Foundation
- Frame Construction
- Shingle Roof
- Aluminum Siding
Interior Spaces
- 1,456 Sq Ft Home
- Formal Dining Room
- Unfinished Basement
- Basement Fills Entire Space Under The House
Bedrooms and Bathrooms
- 3 Bedrooms
- 1 Full Bathroom
Schools
- Rock Island High School
Utilities
- Heating System Uses Natural Gas
- Gas Water Heater
- High Speed Internet
- Cable TV Available
Community Details
- Frank Perkin Subdivision
Listing and Financial Details
- Assessor Parcel Number 17-06-135-003
Map
Create a Home Valuation Report for This Property
The Home Valuation Report is an in-depth analysis detailing your home's value as well as a comparison with similar homes in the area
Home Values in the Area
Average Home Value in this Area
Tax History
| Year | Tax Paid | Tax Assessment Tax Assessment Total Assessment is a certain percentage of the fair market value that is determined by local assessors to be the total taxable value of land and additions on the property. | Land | Improvement |
|---|---|---|---|---|
| 2024 | $2,832 | $33,757 | $4,081 | $29,676 |
| 2023 | $2,832 | $32,211 | $3,894 | $28,317 |
| 2022 | $2,440 | $29,516 | $3,656 | $25,860 |
| 2021 | $2,390 | $28,327 | $3,509 | $24,818 |
| 2020 | $2,343 | $27,636 | $3,423 | $24,213 |
| 2019 | $2,341 | $27,636 | $3,423 | $24,213 |
| 2018 | $2,240 | $27,094 | $3,356 | $23,738 |
| 2017 | $2,160 | $26,693 | $3,306 | $23,387 |
| 2016 | $2,071 | $26,169 | $3,241 | $22,928 |
| 2015 | $1,953 | $24,805 | $3,072 | $21,733 |
| 2014 | $527 | $24,836 | $3,089 | $21,747 |
| 2013 | $527 | $24,836 | $3,089 | $21,747 |
Source: Public Records
Property History
| Date | Event | Price | List to Sale | Price per Sq Ft |
|---|---|---|---|---|
| 07/15/2025 07/15/25 | For Sale | $94,900 | -- | $65 / Sq Ft |
Source: RMLS Alliance
Purchase History
| Date | Type | Sale Price | Title Company |
|---|---|---|---|
| Sheriffs Deed | -- | None Listed On Document | |
| Sheriffs Deed | -- | None Listed On Document |
Source: Public Records
Source: RMLS Alliance
MLS Number: QC4265428
APN: 17-06-135-003
Nearby Homes
- 204 19th Ave
- 716 46th St
- 2028 7th St Unit E3
- 725 16th Ave
- 4100 29th Ave
- 310 30th Avenue Ct Unit 5
- 836 28th St
- 1013 17th Ave Unit Lower
- 1701 25th St Unit 4
- 2612 23rd Ave
- 2708 7th Ave
- 826 24th St
- 3107 28th Street Ct Unit 2
- 2629 24th St Unit C
- 2629 24th St Unit C
- 501 15th St
- 501 15th St Unit 202
- 501 15th St Unit 304
- 1001 16th St
- 526 21st St
