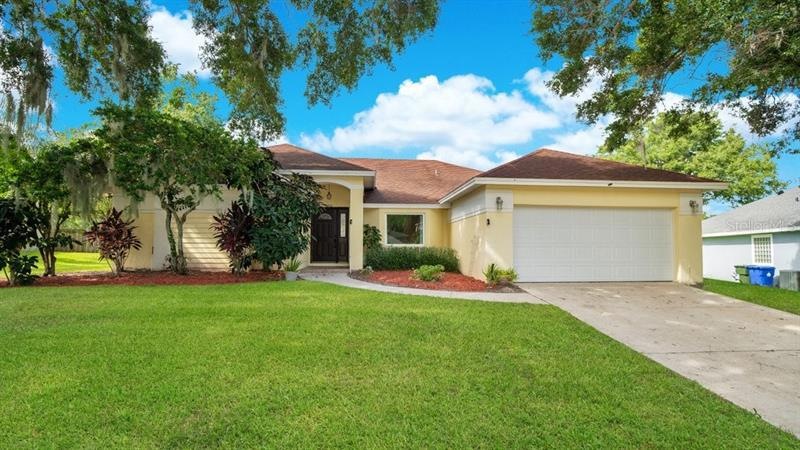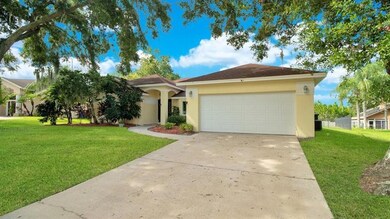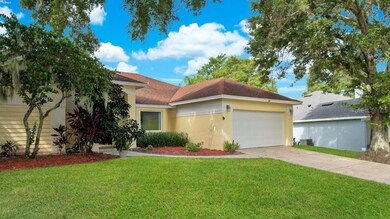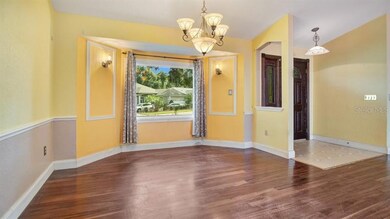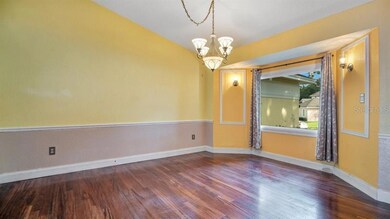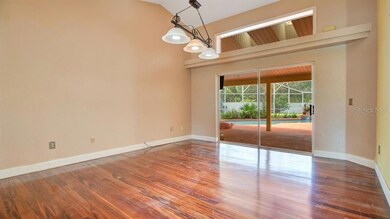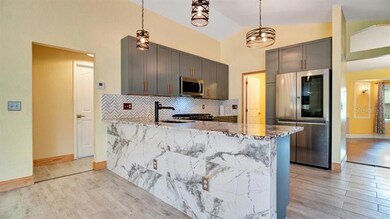
Highlights
- Water Access
- Family Room with Fireplace
- Engineered Wood Flooring
- Screened Pool
- Florida Architecture
- Separate Formal Living Room
About This Home
As of October 2022Wonderful Block Pool Home Situated on an Oversized Lot in Ocoee! Split Floor Plan with Formal Living Room and Formal Dining Room. Primary Suite at Front of the Home with Sliding Doors Opening to Lanai/Pool Area. Primary Bathroom with Walk In Shower, Double Vanity, Soaking Tub, and Water Closet. Updated Kitchen with Gorgeous Granite Counter Tops, New Stainless Appliances, and On-Trend Green Cabinetry. No Worries the Cook Is Still Part of the Activities with the Kitchen Open to Family Room with Wood Burning Fireplace - Get Ready for those Cooler Winter Evenings! Family Room Opens to Lanai/Pool Area thru Sliding Doors. Updated Hall Bathroom with 2 Nice Sized Bedrooms off Family Room. Laundry off Kitchen. Spacious Screened Lanai and Pool Area - Perfect for Entertaining Family and Friends. The Fenced Backyard Gives You Plenty of Room to Garden, Have the Dogs Run, Or Put Up the Swing Set. Fully Paid Solar Panels offset Electric Costs. Aluminum Fencing. Irrigation on Reclaimed Water. 2-Car Garage. Conveniently Located to Shopping, Restaurants, EZ Access to the 408, 429 and Turnpike. Come Take a Look Today!
Last Agent to Sell the Property
RE/MAX TOWN CENTRE License #3020407 Listed on: 08/24/2022

Home Details
Home Type
- Single Family
Est. Annual Taxes
- $2,433
Year Built
- Built in 1990
Lot Details
- 0.33 Acre Lot
- Northeast Facing Home
- Irrigation
- Property is zoned R-1AA
HOA Fees
- $45 Monthly HOA Fees
Parking
- 2 Car Attached Garage
- Garage Door Opener
- Driveway
- Open Parking
Home Design
- Florida Architecture
- Slab Foundation
- Shingle Roof
- Block Exterior
- Stucco
Interior Spaces
- 1,931 Sq Ft Home
- 1-Story Property
- Ceiling Fan
- Wood Burning Fireplace
- Window Treatments
- Family Room with Fireplace
- Separate Formal Living Room
- Formal Dining Room
- Inside Utility
Kitchen
- Range
- Microwave
- Dishwasher
- Stone Countertops
Flooring
- Engineered Wood
- Tile
Bedrooms and Bathrooms
- 3 Bedrooms
- 2 Full Bathrooms
Laundry
- Laundry Room
- Dryer
- Washer
Pool
- Screened Pool
- Gunite Pool
- Fence Around Pool
Outdoor Features
- Water Access
- Covered patio or porch
Schools
- Citrus Elementary School
- Ocoee Middle School
- Ocoee High School
Utilities
- Central Heating and Cooling System
- Propane
- High Speed Internet
Community Details
- Southwest Management Association, Phone Number (407) 656-1081
- Lake Olympia Club Subdivision
- The community has rules related to deed restrictions
Listing and Financial Details
- Down Payment Assistance Available
- Homestead Exemption
- Visit Down Payment Resource Website
- Tax Lot 36
- Assessor Parcel Number 16-22-28-4719-00-360
Ownership History
Purchase Details
Purchase Details
Home Financials for this Owner
Home Financials are based on the most recent Mortgage that was taken out on this home.Purchase Details
Home Financials for this Owner
Home Financials are based on the most recent Mortgage that was taken out on this home.Purchase Details
Home Financials for this Owner
Home Financials are based on the most recent Mortgage that was taken out on this home.Purchase Details
Similar Homes in Ocoee, FL
Home Values in the Area
Average Home Value in this Area
Purchase History
| Date | Type | Sale Price | Title Company |
|---|---|---|---|
| Special Warranty Deed | $100 | None Listed On Document | |
| Warranty Deed | $450,000 | Divvy Title Agency Llc | |
| Warranty Deed | $201,500 | First United Title | |
| Deed | $140,000 | -- | |
| Deed | -- | -- |
Mortgage History
| Date | Status | Loan Amount | Loan Type |
|---|---|---|---|
| Previous Owner | $15,000 | Credit Line Revolving | |
| Previous Owner | $154,217 | New Conventional | |
| Previous Owner | $156,000 | New Conventional | |
| Previous Owner | $156,000 | New Conventional | |
| Previous Owner | $148,453 | FHA | |
| Previous Owner | $149,000 | FHA | |
| Previous Owner | $55,000 | Credit Line Revolving | |
| Previous Owner | $24,000 | Credit Line Revolving | |
| Previous Owner | $202,000 | Unknown | |
| Previous Owner | $198,000 | Unknown | |
| Previous Owner | $191,377 | Purchase Money Mortgage | |
| Previous Owner | $126,000 | No Value Available |
Property History
| Date | Event | Price | Change | Sq Ft Price |
|---|---|---|---|---|
| 07/22/2025 07/22/25 | Price Changed | $459,000 | -4.2% | $238 / Sq Ft |
| 06/17/2025 06/17/25 | Price Changed | $479,000 | -2.2% | $248 / Sq Ft |
| 05/02/2025 05/02/25 | For Sale | $490,000 | +8.9% | $254 / Sq Ft |
| 10/05/2022 10/05/22 | Sold | $450,000 | -1.1% | $233 / Sq Ft |
| 08/31/2022 08/31/22 | Pending | -- | -- | -- |
| 08/24/2022 08/24/22 | For Sale | $455,000 | -- | $236 / Sq Ft |
Tax History Compared to Growth
Tax History
| Year | Tax Paid | Tax Assessment Tax Assessment Total Assessment is a certain percentage of the fair market value that is determined by local assessors to be the total taxable value of land and additions on the property. | Land | Improvement |
|---|---|---|---|---|
| 2025 | $6,675 | $386,800 | $100,000 | $286,800 |
| 2024 | $6,160 | $374,270 | $100,000 | $274,270 |
| 2023 | $6,160 | $344,059 | $100,000 | $244,059 |
| 2022 | $2,464 | $159,041 | $0 | $0 |
| 2021 | $2,433 | $154,409 | $0 | $0 |
| 2020 | $2,323 | $152,277 | $0 | $0 |
| 2019 | $2,400 | $148,853 | $0 | $0 |
| 2018 | $2,388 | $146,078 | $0 | $0 |
| 2017 | $2,370 | $189,375 | $40,000 | $149,375 |
| 2016 | $2,373 | $174,763 | $29,000 | $145,763 |
| 2015 | $2,410 | $165,472 | $29,000 | $136,472 |
| 2014 | $2,395 | $140,411 | $29,000 | $111,411 |
Agents Affiliated with this Home
-
M
Seller's Agent in 2025
Maria Elena Perez
MEP REALTY INVESTMENTS LLC
-
M
Seller's Agent in 2022
Maria Shreve
RE/MAX
-
D
Buyer's Agent in 2022
Dalton Burdge
COMPASS FLORIDA LLC
Map
Source: Stellar MLS
MLS Number: O6054307
APN: 16-2228-4719-00-360
- 1868 Rachels Ridge Loop Unit L
- 9236 Baton Rouge Dr
- 628 Olympic Dr Unit 8-C
- 658 Olympic Dr
- 1018 Featherstone Cir
- 1161 Coastal Cir
- 734 Olympic Cir Unit 30
- 750 Olympic Cir Unit D1
- 9001 New Orleans Ct
- 1823 Natchez Trace Blvd
- 1801 E Silver Star Rd Unit 1
- 1113 Hawthorne Cove Dr
- 1556 Sackett Cir
- 856 Keaton Pkwy
- 1944 Florence Vista Blvd
- 1414 E Silver Star Rd
- 1420 Center St
- 813 Lancer Cir
- 0 E Silver Star Rd
- 902 Hire Cir
