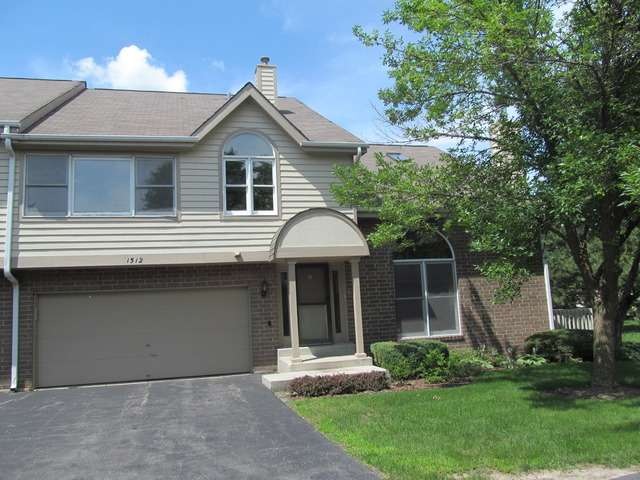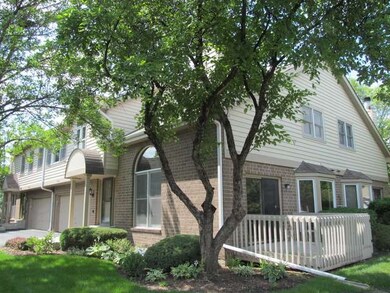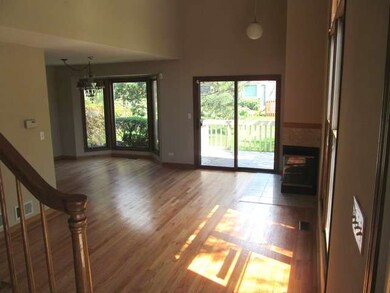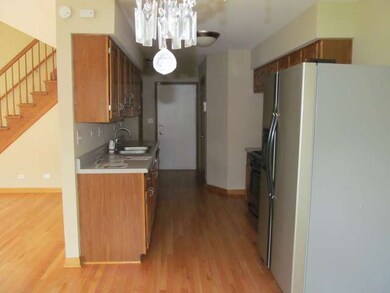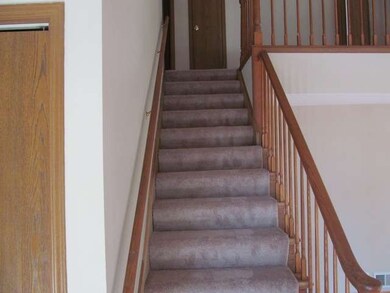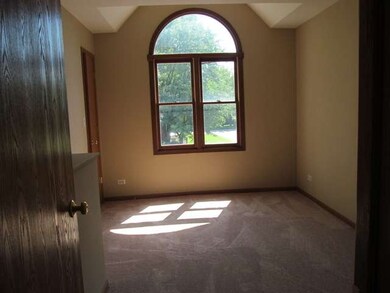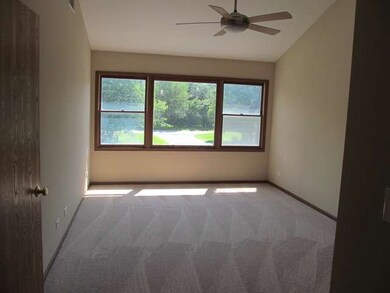
1512 Barrymore Dr Unit 353 Darien, IL 60561
Highlights
- Deck
- Vaulted Ceiling
- Loft
- Concord Elementary School Rated A
- Wood Flooring
- End Unit
About This Home
As of December 2024Beautiful end unit w/open floor plan, vaulted ceilings, laundry hook up in unit. Brand new carpet, refinished hardwood flrs. all freshly painted interior. Loft has been converted & may be used as 3rd bdr. Large liv. r. w/ fireplace. Finished lower level. Deck. MUST SEE ! This is a Fannie Mae HomePath property.
Last Agent to Sell the Property
Select Realty INC License #471006059 Listed on: 08/25/2014
Last Buyer's Agent
Denise Sinadinos
RE/MAX Enterprises License #475141758
Townhouse Details
Home Type
- Townhome
Est. Annual Taxes
- $6,493
Year Built
- 1990
HOA Fees
- $193 per month
Parking
- Attached Garage
- Driveway
- Parking Included in Price
Home Design
- Brick Exterior Construction
- Slab Foundation
- Asphalt Shingled Roof
- Cedar
Interior Spaces
- Primary Bathroom is a Full Bathroom
- Vaulted Ceiling
- Loft
- Wood Flooring
- Galley Kitchen
- Washer and Dryer Hookup
Finished Basement
- Basement Fills Entire Space Under The House
- Finished Basement Bathroom
Utilities
- Central Air
- Heating System Uses Gas
- Lake Michigan Water
Additional Features
- Deck
- End Unit
Community Details
- Pets Allowed
Ownership History
Purchase Details
Home Financials for this Owner
Home Financials are based on the most recent Mortgage that was taken out on this home.Purchase Details
Purchase Details
Home Financials for this Owner
Home Financials are based on the most recent Mortgage that was taken out on this home.Purchase Details
Purchase Details
Home Financials for this Owner
Home Financials are based on the most recent Mortgage that was taken out on this home.Purchase Details
Home Financials for this Owner
Home Financials are based on the most recent Mortgage that was taken out on this home.Purchase Details
Home Financials for this Owner
Home Financials are based on the most recent Mortgage that was taken out on this home.Purchase Details
Home Financials for this Owner
Home Financials are based on the most recent Mortgage that was taken out on this home.Similar Home in the area
Home Values in the Area
Average Home Value in this Area
Purchase History
| Date | Type | Sale Price | Title Company |
|---|---|---|---|
| Deed | $370,000 | Advocus National Title Insuran | |
| Deed | -- | None Listed On Document | |
| Special Warranty Deed | $230,000 | Attorneys Title Guaramy Fund | |
| Sheriffs Deed | -- | None Available | |
| Warranty Deed | $287,500 | None Available | |
| Warranty Deed | $210,000 | -- | |
| Warranty Deed | $172,000 | First American Title Ins | |
| Warranty Deed | $153,500 | Intercounty Title Company |
Mortgage History
| Date | Status | Loan Amount | Loan Type |
|---|---|---|---|
| Open | $333,000 | New Conventional | |
| Previous Owner | $161,000 | New Conventional | |
| Previous Owner | $161,000 | New Conventional | |
| Previous Owner | $28,750 | Stand Alone Second | |
| Previous Owner | $230,000 | Purchase Money Mortgage | |
| Previous Owner | $194,400 | Unknown | |
| Previous Owner | $186,861 | FHA | |
| Previous Owner | $181,177 | FHA | |
| Previous Owner | $171,250 | Stand Alone First | |
| Previous Owner | $118,000 | Purchase Money Mortgage |
Property History
| Date | Event | Price | Change | Sq Ft Price |
|---|---|---|---|---|
| 12/06/2024 12/06/24 | Sold | $370,000 | 0.0% | $247 / Sq Ft |
| 09/30/2024 09/30/24 | Pending | -- | -- | -- |
| 09/06/2024 09/06/24 | For Sale | $369,900 | +60.8% | $247 / Sq Ft |
| 12/05/2014 12/05/14 | Sold | $230,000 | -8.0% | $153 / Sq Ft |
| 10/28/2014 10/28/14 | Pending | -- | -- | -- |
| 09/26/2014 09/26/14 | Price Changed | $249,900 | -5.7% | $167 / Sq Ft |
| 08/25/2014 08/25/14 | For Sale | $264,900 | -- | $177 / Sq Ft |
Tax History Compared to Growth
Tax History
| Year | Tax Paid | Tax Assessment Tax Assessment Total Assessment is a certain percentage of the fair market value that is determined by local assessors to be the total taxable value of land and additions on the property. | Land | Improvement |
|---|---|---|---|---|
| 2024 | $6,493 | $108,758 | $26,945 | $81,813 |
| 2023 | $6,215 | $99,980 | $24,770 | $75,210 |
| 2022 | $5,553 | $89,180 | $22,090 | $67,090 |
| 2021 | $5,153 | $88,170 | $21,840 | $66,330 |
| 2020 | $5,059 | $86,430 | $21,410 | $65,020 |
| 2019 | $4,859 | $82,930 | $20,540 | $62,390 |
| 2018 | $4,759 | $82,930 | $20,540 | $62,390 |
| 2017 | $4,642 | $79,800 | $19,760 | $60,040 |
| 2016 | $4,526 | $76,160 | $18,860 | $57,300 |
| 2015 | $4,680 | $75,420 | $18,670 | $56,750 |
| 2014 | $4,600 | $73,330 | $18,150 | $55,180 |
| 2013 | $4,433 | $72,980 | $18,060 | $54,920 |
Agents Affiliated with this Home
-

Seller's Agent in 2024
Brent Wilk
Wilk Real Estate
(312) 968-2358
1 in this area
666 Total Sales
-

Buyer's Agent in 2024
Robert Brannigan
@ Properties
(847) 609-0570
1 in this area
83 Total Sales
-
B
Seller's Agent in 2014
Barbara Roginski
Select Realty INC
4 Total Sales
-
D
Buyer's Agent in 2014
Denise Sinadinos
RE/MAX
Map
Source: Midwest Real Estate Data (MRED)
MLS Number: MRD08711525
APN: 09-33-209-123
- 1501 Pine View Ct
- 1396 Von Drash Dr
- 7833 Darien Lake Dr
- 1570 Darien Lake Dr
- 1390 Marco Ct
- 1370 Marco Ct
- 7729 Baimbridge Dr
- 9S339 Cumnor Rd
- 7734 Linden Ave
- 1032 Hinswood Dr
- 18W761 83rd St
- 500 Redondo Dr Unit 308
- 1018 Bob-O-link Ln
- 502 Redondo Dr Unit 503
- 502 Redondo Dr Unit 112
- 8025 Woodglen Ln Unit 307
- 8315 Kearney Rd
- 505 Redondo Dr Unit 305
- 505 Redondo Dr Unit 108
- 505 Redondo Dr Unit 212
