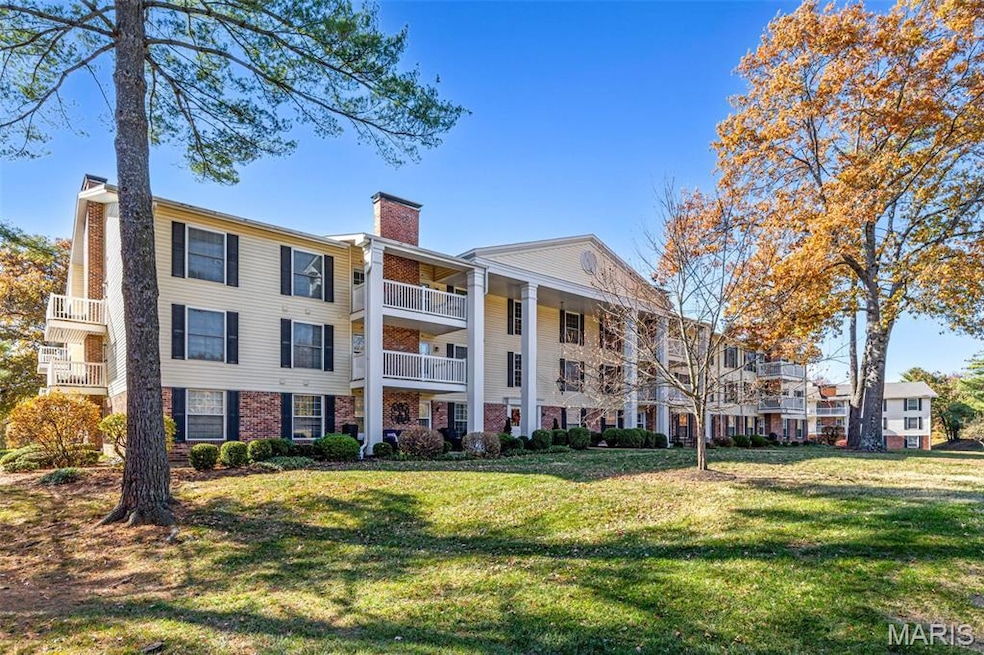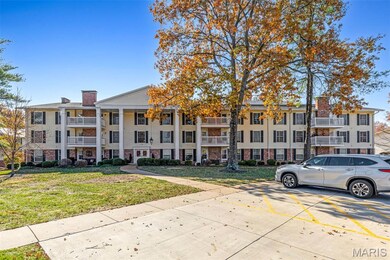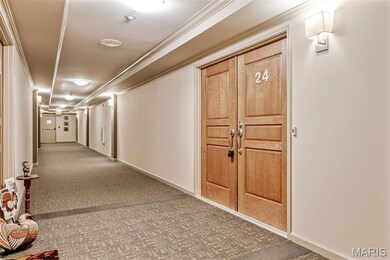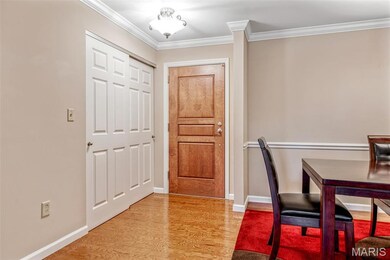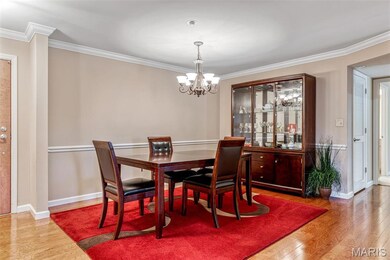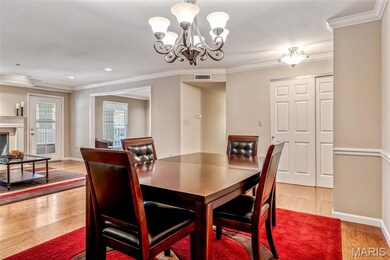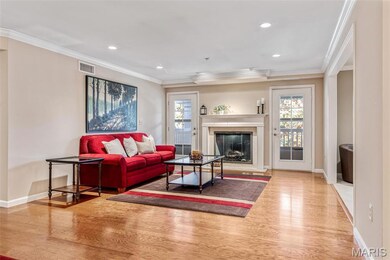1512 Bedford Forge Ct Unit 24 Chesterfield, MO 63017
Estimated payment $2,504/month
Highlights
- Building Security System
- Engineered Wood Flooring
- Community Pool
- Shenandoah Valley Elementary Rated A
- Solid Surface Countertops
- Den
About This Home
Experience comfort and style in this beautifully updated third-floor condominium featuring an open floor plan and elegant finishes. The spacious living room boasts wood engineered floors, recessed lighting, and a cozy gas log fireplace. French doors on each side lead to a private deck, perfect for relaxing or entertaining. Enjoy the formal dining area with chair rail, engineered wood floor, and chandelier, plus a versatile den with custom built-in bookshelves, ideal for a home office or library. The gourmet kitchen is compete with stainless steel appliances, solid surface countertops, engineered wood flooring, and abundant natural light. Crown molding throughout adds a touch of sophistication. The primary suite offers a spa-like ensuite with double sinks, vanity area, linen closet, and a walk-in shower, along with a generous walk-in closet. The second bedroom with its own walk-in closet ensures privacy for guests or family. Close by is the second full bath, with double sinks and a tub/shower combo. Community amenities include secure underground parking for 2 cars, a clubhouse, and pool. Ideally located near highways, shopping, dining, and parks, this move-in ready condo delivers low maintenance living in one of the area's most desirable neighborhoods.
Listing Agent
Coldwell Banker Realty - Gundaker License #1999089327 Listed on: 11/18/2025

Open House Schedule
-
Sunday, November 23, 20251:00 to 3:00 pm11/23/2025 1:00:00 PM +00:0011/23/2025 3:00:00 PM +00:00Add to Calendar
Property Details
Home Type
- Condominium
Est. Annual Taxes
- $2,425
Year Built
- Built in 1974 | Remodeled
Lot Details
- Landscaped
HOA Fees
- $694 Monthly HOA Fees
Parking
- 2 Car Attached Garage
- Secured Garage or Parking
Home Design
- Brick Veneer
Interior Spaces
- 1,547 Sq Ft Home
- 1-Story Property
- Built-In Features
- Crown Molding
- Ceiling Fan
- Recessed Lighting
- Fireplace With Glass Doors
- Gas Log Fireplace
- Blinds
- French Doors
- Panel Doors
- Entrance Foyer
- Living Room with Fireplace
- Dining Room
- Den
- Basement
Kitchen
- Eat-In Kitchen
- Electric Range
- Microwave
- Dishwasher
- Stainless Steel Appliances
- Solid Surface Countertops
- Disposal
Flooring
- Engineered Wood
- Carpet
- Tile
Bedrooms and Bathrooms
- 2 Bedrooms
- Walk-In Closet
- 2 Full Bathrooms
- Double Vanity
- Easy To Use Faucet Levers
- Shower Only
Laundry
- Laundry closet
- Dryer
- Washer
Schools
- Shenandoah Valley Elem. Elementary School
- Central Middle School
- Parkway Central High School
Utilities
- Humidifier
- Forced Air Zoned Heating and Cooling System
- Electric Water Heater
Listing and Financial Details
- Assessor Parcel Number 19S-53-0987
Community Details
Overview
- Association fees include clubhouse, gas, insurance, ground maintenance, maintenance parking/roads, common area maintenance, pool, sewer, snow removal, trash, water
- Brandywine Association
- Mid-Rise Condominium
Amenities
- Common Area
- Lobby
- Community Storage Space
Recreation
- Community Pool
Security
- Building Security System
- Building Fire Alarm
Map
Home Values in the Area
Average Home Value in this Area
Tax History
| Year | Tax Paid | Tax Assessment Tax Assessment Total Assessment is a certain percentage of the fair market value that is determined by local assessors to be the total taxable value of land and additions on the property. | Land | Improvement |
|---|---|---|---|---|
| 2025 | $2,425 | $41,190 | $15,580 | $25,610 |
| 2024 | $2,425 | $36,850 | $8,820 | $28,030 |
| 2023 | $2,325 | $36,850 | $8,820 | $28,030 |
| 2022 | $2,188 | $31,560 | $11,760 | $19,800 |
| 2021 | $2,179 | $31,560 | $11,760 | $19,800 |
| 2020 | $2,586 | $35,970 | $8,820 | $27,150 |
| 2019 | $2,529 | $35,970 | $8,820 | $27,150 |
| 2018 | $1,898 | $25,040 | $5,870 | $19,170 |
| 2017 | $1,846 | $25,040 | $5,870 | $19,170 |
| 2016 | $1,902 | $24,510 | $4,710 | $19,800 |
| 2015 | $2,014 | $24,510 | $4,710 | $19,800 |
| 2014 | $1,815 | $23,860 | $5,260 | $18,600 |
Property History
| Date | Event | Price | List to Sale | Price per Sq Ft |
|---|---|---|---|---|
| 11/18/2025 11/18/25 | For Sale | $305,000 | -- | $197 / Sq Ft |
Purchase History
| Date | Type | Sale Price | Title Company |
|---|---|---|---|
| Interfamily Deed Transfer | -- | None Available | |
| Warranty Deed | $145,000 | -- | |
| Warranty Deed | $128,000 | -- |
Mortgage History
| Date | Status | Loan Amount | Loan Type |
|---|---|---|---|
| Previous Owner | $83,000 | Purchase Money Mortgage |
Source: MARIS MLS
MLS Number: MIS25071728
APN: 19S-53-0987
- 1530 Bedford Forge Ct Unit 5
- 1530 Bedford Forge Ct Unit 15
- 1511 Hampton Hall Dr Unit 19 & 20
- 15593 Bedford Forge Dr Unit 6
- 38 Baxter Ln
- 1521 Hedgeford Dr Unit 9
- 1521 Hedgeford Dr Unit 8
- 1759 Heffington Dr
- 1666 Old Baxter Rd
- 1754 Summer Lake Dr
- 86 Conway Cove Dr
- 94 Conway Cove Dr
- 1812 Summer Lake Dr
- 1621 Walpole Dr Unit B
- 1009 Cambridge Way Dr
- 1611 Walpole Dr Unit C
- 39 White Plains Dr
- 15300 Grantley Dr
- 15000 S Outer 40 Rd
- 1923 York Ridge Ct
- 15480 Elk Ridge Ln
- 16346 Lydia Hill Dr Unit 2210.1409970
- 16346 Lydia Hill Dr Unit 2109.1409972
- 16346 Lydia Hill Dr Unit 2114.1409973
- 16346 Lydia Hill Dr Unit 1104.1409971
- 16346 Lydia Hill Dr Unit 2214.1409969
- 16346 Lydia Hill Dr Unit 3-3409.1407559
- 16346 Lydia Hill Dr Unit 2-2224.1407562
- 16346 Lydia Hill Dr Unit 3-3309.1407558
- 16346 Lydia Hill Dr Unit 2-2325.1407561
- 16346 Lydia Hill Dr Unit 2-2418.1407560
- 16346 Lydia Hill Dr Unit 3325.1405896
- 16346 Lydia Hill Dr Unit 1410.1405892
- 16346 Lydia Hill Dr Unit 2416.1405894
- 16346 Lydia Hill Dr Unit 3213.1405895
- 16346 Lydia Hill Dr Unit 2311.1405893
- 915 Peach Hill Ln
- 16346 Lydia Hill Dr
- 1904 York Ridge Ct
- 1570 Westmeade Dr
