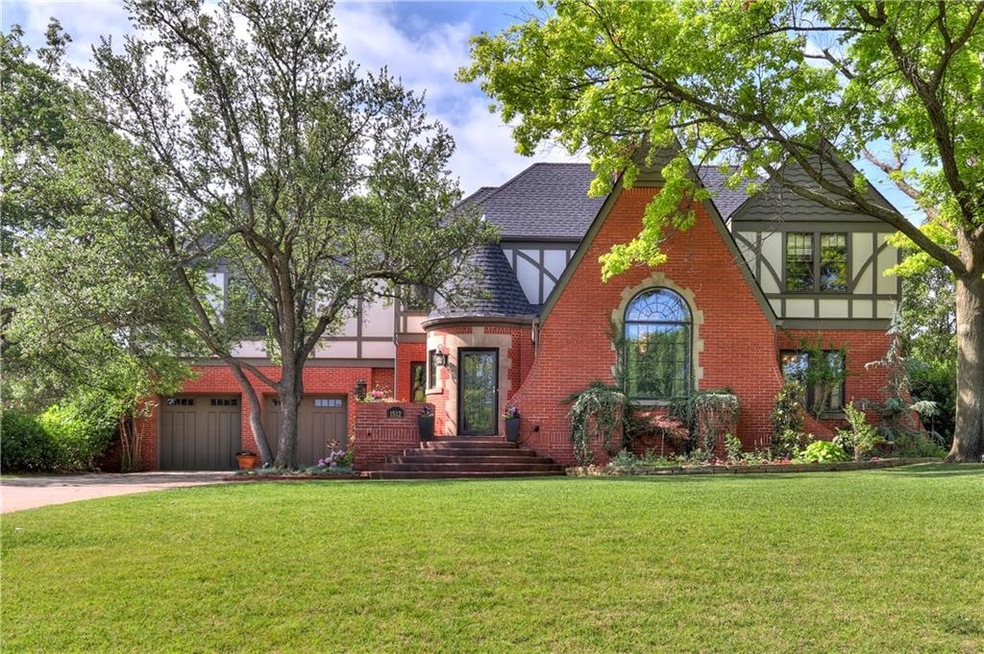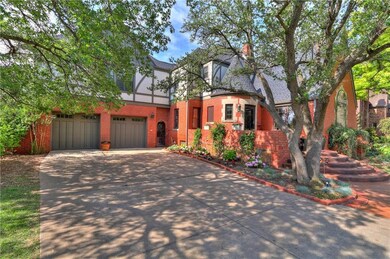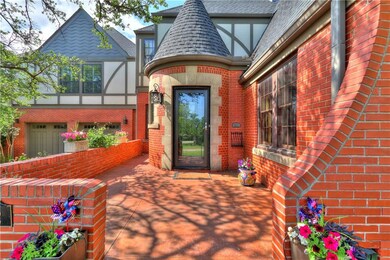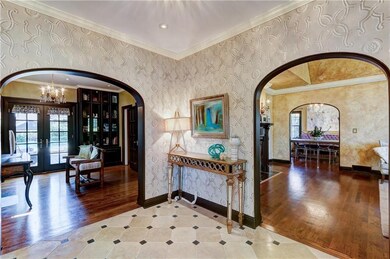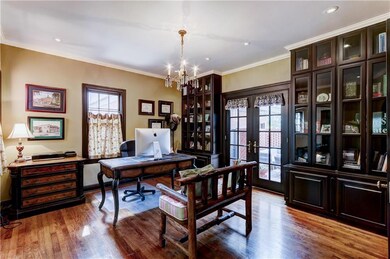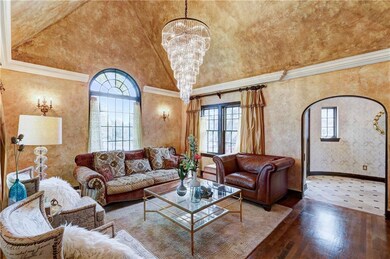
1512 Camden Way Nichols Hills, OK 73116
Highlights
- Cabana
- Tudor Architecture
- 2 Car Attached Garage
- Wood Flooring
- 2 Fireplaces
- 4-minute walk to Kite Park
About This Home
As of June 2022A true Nichols Hills home of traditional luxury. Near Kite Park and Nichols Hills Plaza. A beautifully landscaped lawn leads you up to the home where wood floors/tile throughout coupled with tall ceilings create an unparalleled warm and open atmosphere. The kitchen boasts Beautiful cabinets, stainless steel appliances, granite counter-tops, and gas range top w/ griddle. This home has been remodeled to create a grand master suite that encompasses an entire wing of the home w/ a large master bath and walk in closet, additional large walk in closet w/ half bath, and spacious utility room with a staircase that leads directly to the garage. 2 other generous size bedrooms, option of a 4th bed, 3 full baths, and one half-bath. Relax in either of the 3 living areas, one formal that has gorgeous cathedral ceilings and fireplace or in the bonus basement room w/ built in bar. The stunning landscaped backyard opens to a large fireside patio, cabana w/ second open patio, and pool. Complete luxury.
Home Details
Home Type
- Single Family
Est. Annual Taxes
- $17,535
Year Built
- Built in 1931
Lot Details
- 0.42 Acre Lot
- Lot Dimensions are 89 x 205
- North Facing Home
- Interior Lot
- Sprinkler System
Parking
- 2 Car Attached Garage
- Garage Door Opener
- Additional Parking
Home Design
- Tudor Architecture
- Brick Exterior Construction
- Composition Roof
Interior Spaces
- 4,044 Sq Ft Home
- 2-Story Property
- Ceiling Fan
- 2 Fireplaces
- Gas Log Fireplace
- Inside Utility
- Laundry Room
- Wood Flooring
- Basement
Kitchen
- Dishwasher
- Disposal
Bedrooms and Bathrooms
- 4 Bedrooms
- Possible Extra Bedroom
Home Security
- Home Security System
- Fire and Smoke Detector
Pool
- Cabana
- Concrete Pool
Outdoor Features
- Open Patio
Utilities
- Central Heating and Cooling System
- Cable TV Available
Listing and Financial Details
- Legal Lot and Block 005 / 053
Ownership History
Purchase Details
Purchase Details
Home Financials for this Owner
Home Financials are based on the most recent Mortgage that was taken out on this home.Purchase Details
Home Financials for this Owner
Home Financials are based on the most recent Mortgage that was taken out on this home.Purchase Details
Home Financials for this Owner
Home Financials are based on the most recent Mortgage that was taken out on this home.Purchase Details
Similar Homes in the area
Home Values in the Area
Average Home Value in this Area
Purchase History
| Date | Type | Sale Price | Title Company |
|---|---|---|---|
| Quit Claim Deed | -- | None Listed On Document | |
| Special Warranty Deed | $1,140,000 | Old Republic Title | |
| Warranty Deed | $1,140,000 | Old Republic Title | |
| Warranty Deed | $970,000 | None Available | |
| Joint Tenancy Deed | $625,000 | American Guaranty Title Co | |
| Warranty Deed | $613,000 | American Guaranty Title Co |
Mortgage History
| Date | Status | Loan Amount | Loan Type |
|---|---|---|---|
| Previous Owner | $937,504 | New Conventional | |
| Previous Owner | $1,080,000 | Construction | |
| Previous Owner | $510,400 | New Conventional | |
| Previous Owner | $461,910 | Closed End Mortgage | |
| Previous Owner | $424,100 | New Conventional | |
| Previous Owner | $325,000 | New Conventional |
Property History
| Date | Event | Price | Change | Sq Ft Price |
|---|---|---|---|---|
| 06/30/2022 06/30/22 | Sold | $1,140,000 | -4.6% | $290 / Sq Ft |
| 05/31/2022 05/31/22 | Pending | -- | -- | -- |
| 05/23/2022 05/23/22 | For Sale | $1,195,000 | +23.2% | $304 / Sq Ft |
| 08/11/2017 08/11/17 | Sold | $970,000 | -2.0% | $240 / Sq Ft |
| 07/09/2017 07/09/17 | Pending | -- | -- | -- |
| 06/10/2017 06/10/17 | For Sale | $990,000 | +3.7% | $245 / Sq Ft |
| 11/30/2015 11/30/15 | Sold | $955,000 | -11.2% | $236 / Sq Ft |
| 10/13/2015 10/13/15 | Pending | -- | -- | -- |
| 09/15/2015 09/15/15 | For Sale | $1,075,000 | -- | $266 / Sq Ft |
Tax History Compared to Growth
Tax History
| Year | Tax Paid | Tax Assessment Tax Assessment Total Assessment is a certain percentage of the fair market value that is determined by local assessors to be the total taxable value of land and additions on the property. | Land | Improvement |
|---|---|---|---|---|
| 2024 | $17,535 | $122,650 | $17,761 | $104,889 |
| 2023 | $17,535 | $125,510 | $17,761 | $107,749 |
| 2022 | $13,087 | $102,621 | $16,865 | $85,756 |
| 2021 | $12,562 | $97,735 | $17,761 | $79,974 |
| 2020 | $13,148 | $98,890 | $17,761 | $81,129 |
| 2019 | $13,725 | $104,225 | $17,360 | $86,865 |
| 2018 | $13,479 | $105,600 | $0 | $0 |
| 2017 | $12,499 | $100,869 | $17,360 | $83,509 |
| 2016 | $12,999 | $101,749 | $17,360 | $84,389 |
| 2015 | $8,100 | $64,653 | $17,094 | $47,559 |
| 2014 | $7,700 | $62,770 | $17,181 | $45,589 |
Agents Affiliated with this Home
-

Seller's Agent in 2022
Simon Shingleton
Keller Williams Realty Elite
(405) 314-7856
12 in this area
151 Total Sales
-

Buyer's Agent in 2022
Paige Dougherty
Metro First Executives
(405) 361-0371
26 in this area
53 Total Sales
-

Seller's Agent in 2017
Sherry Stetson
Stetson Bentley
(405) 445-9675
4 in this area
348 Total Sales
-

Buyer's Agent in 2017
Sarah Bytyqi
Verbode
(405) 757-7001
167 Total Sales
-

Seller's Agent in 2015
Laura Terlip
Covington Company
(405) 834-0805
53 in this area
126 Total Sales
Map
Source: MLSOK
MLS Number: 777222
APN: 169576080
- 1415 Sherwood Ln
- 1722 Huntington Ave
- 1724 Huntington Ave
- 1725 Huntington Ave
- 1421 Glenbrook Terrace
- 1409 Glenbrook Terrace
- 6802 NW Grand Blvd
- 1707 Pennington Way
- 1301 NW 63rd St
- 1224 Mulberry Ln
- 1701 Drury Ln
- 6208 Waterford Blvd Unit 95
- 6208 Waterford Blvd Unit 112
- 6216 Harden Dr
- 6638 Avondale Dr
- 6206 Waterford Blvd Unit 79
- 6204 Waterford Blvd Unit 11
- 6204 Waterford Blvd Unit 2
- 1114 Sherwood Ln Unit A3
- 1114 Sherwood Ln Unit B-2
